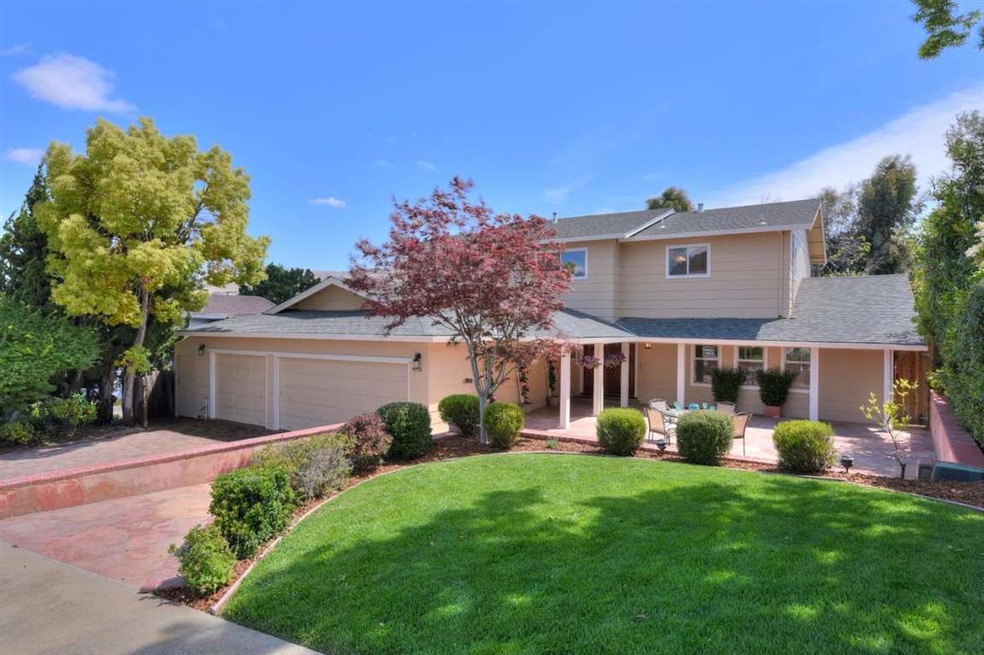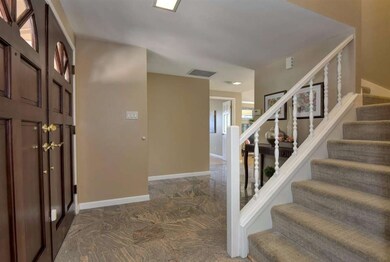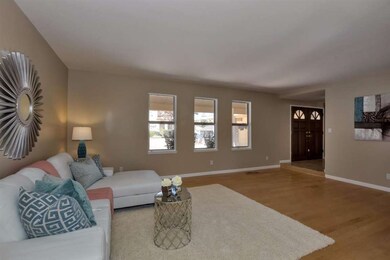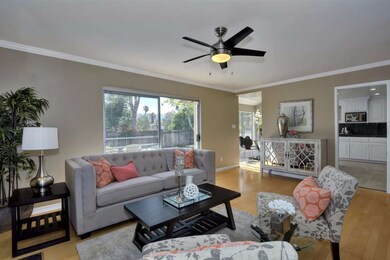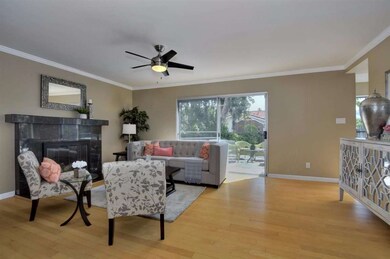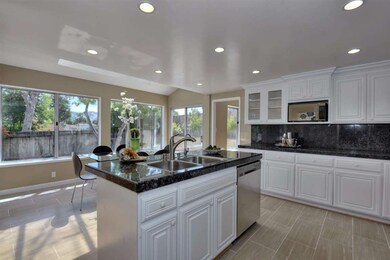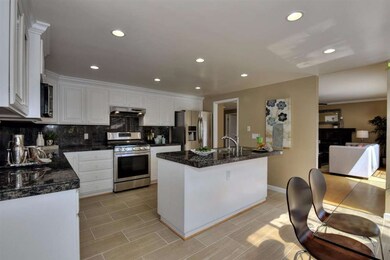
4050 Cadwallader Ave San Jose, CA 95121
Creekside NeighborhoodHighlights
- Mountain View
- Wood Flooring
- Hydromassage or Jetted Bathtub
- Cadwallader Elementary School Rated A-
- Marble Bathroom Countertops
- High Ceiling
About This Home
As of January 2023This recently updated 2500 +/- Sq.ft family home features 5 spacious Bedrooms, 3 good size bathrooms with one of the bedrooms and bath downstairs. It was recently freshly painted inside and out and has brand new appliances, a new tile kitchen floor, bamboo floors, air conditioning, a large 3 Car Garage, new pavered driveway and a beautiful backyard. Located very close to Cadwallader school, this home is ready for you to move into!! HOA DUES ARE $245 ANNUALLY FOR THE POOL CABANA CLUB
Last Agent to Sell the Property
Mike Moresco
Compass License #01369801 Listed on: 05/11/2015
Last Buyer's Agent
Aida Soriano
Coldwell Banker Realty License #01061889

Home Details
Home Type
- Single Family
Est. Annual Taxes
- $24,355
Year Built
- Built in 1978
Lot Details
- 8,059 Sq Ft Lot
- Wood Fence
- Gentle Sloping Lot
- Sprinklers on Timer
- Grass Covered Lot
- Back Yard Fenced
- Zoning described as R1-5
Parking
- 3 Car Garage
- On-Street Parking
Home Design
- Pillar, Post or Pier Foundation
- Wood Frame Construction
- Ceiling Insulation
- Composition Roof
- Concrete Perimeter Foundation
Interior Spaces
- 2,542 Sq Ft Home
- 2-Story Property
- High Ceiling
- Ceiling Fan
- Skylights in Kitchen
- Gas Fireplace
- Double Pane Windows
- Formal Entry
- Separate Family Room
- Breakfast Room
- Formal Dining Room
- Mountain Views
- Alarm System
Kitchen
- Built-In Self-Cleaning Oven
- Gas Oven
- Range Hood
- Microwave
- Dishwasher
- Kitchen Island
- Granite Countertops
- Disposal
Flooring
- Wood
- Carpet
- Laminate
- Stone
- Tile
Bedrooms and Bathrooms
- 5 Bedrooms
- Walk-In Closet
- Remodeled Bathroom
- 3 Full Bathrooms
- Marble Bathroom Countertops
- Dual Sinks
- Hydromassage or Jetted Bathtub
- Bathtub with Shower
- Bathtub Includes Tile Surround
- Walk-in Shower
Laundry
- Laundry Room
- Dryer
- Laundry Tub
Utilities
- Forced Air Heating and Cooling System
- Vented Exhaust Fan
- Thermostat
- Satellite Dish
- Cable TV Available
Listing and Financial Details
- Assessor Parcel Number 676-24-007
Community Details
Overview
- Property has a Home Owners Association
- Association fees include pool spa or tennis
- Creekside Cabana Club Association
Amenities
- Courtyard
Recreation
- Community Pool
Ownership History
Purchase Details
Home Financials for this Owner
Home Financials are based on the most recent Mortgage that was taken out on this home.Purchase Details
Home Financials for this Owner
Home Financials are based on the most recent Mortgage that was taken out on this home.Purchase Details
Home Financials for this Owner
Home Financials are based on the most recent Mortgage that was taken out on this home.Purchase Details
Home Financials for this Owner
Home Financials are based on the most recent Mortgage that was taken out on this home.Purchase Details
Home Financials for this Owner
Home Financials are based on the most recent Mortgage that was taken out on this home.Purchase Details
Home Financials for this Owner
Home Financials are based on the most recent Mortgage that was taken out on this home.Similar Homes in San Jose, CA
Home Values in the Area
Average Home Value in this Area
Purchase History
| Date | Type | Sale Price | Title Company |
|---|---|---|---|
| Grant Deed | $1,750,000 | Old Republic Title | |
| Grant Deed | $1,020,000 | Chicago Title Company | |
| Grant Deed | $836,000 | Ticor Title Company Of Ca | |
| Grant Deed | $751,000 | Chicago Title | |
| Grant Deed | $630,000 | Old Republic Title Company | |
| Grant Deed | $575,000 | Fidelity National Title Co |
Mortgage History
| Date | Status | Loan Amount | Loan Type |
|---|---|---|---|
| Open | $1,400,000 | New Conventional | |
| Previous Owner | $858,000 | New Conventional | |
| Previous Owner | $875,300 | New Conventional | |
| Previous Owner | $895,000 | New Conventional | |
| Previous Owner | $799,000 | New Conventional | |
| Previous Owner | $98,667 | Credit Line Revolving | |
| Previous Owner | $102,000 | Stand Alone Second | |
| Previous Owner | $816,000 | New Conventional | |
| Previous Owner | $547,000 | New Conventional | |
| Previous Owner | $560,000 | New Conventional | |
| Previous Owner | $600,000 | Unknown | |
| Previous Owner | $89,888 | Credit Line Revolving | |
| Previous Owner | $719,110 | Purchase Money Mortgage | |
| Previous Owner | $240,000 | Credit Line Revolving | |
| Previous Owner | $600,800 | Purchase Money Mortgage | |
| Previous Owner | $504,000 | Purchase Money Mortgage | |
| Previous Owner | $475,000 | Unknown | |
| Previous Owner | $431,250 | No Value Available | |
| Closed | $63,000 | No Value Available | |
| Closed | $150,200 | No Value Available |
Property History
| Date | Event | Price | Change | Sq Ft Price |
|---|---|---|---|---|
| 01/06/2023 01/06/23 | Sold | $1,750,000 | -7.3% | $688 / Sq Ft |
| 12/02/2022 12/02/22 | Pending | -- | -- | -- |
| 10/25/2022 10/25/22 | Price Changed | $1,888,000 | -5.5% | $743 / Sq Ft |
| 09/30/2022 09/30/22 | For Sale | $1,998,500 | +95.9% | $786 / Sq Ft |
| 08/07/2015 08/07/15 | Sold | $1,020,000 | +5.4% | $401 / Sq Ft |
| 07/09/2015 07/09/15 | Pending | -- | -- | -- |
| 05/11/2015 05/11/15 | For Sale | $968,000 | -- | $381 / Sq Ft |
Tax History Compared to Growth
Tax History
| Year | Tax Paid | Tax Assessment Tax Assessment Total Assessment is a certain percentage of the fair market value that is determined by local assessors to be the total taxable value of land and additions on the property. | Land | Improvement |
|---|---|---|---|---|
| 2024 | $24,355 | $1,785,000 | $1,249,500 | $535,500 |
| 2023 | $16,392 | $1,160,580 | $696,348 | $464,232 |
| 2022 | $16,313 | $1,137,825 | $682,695 | $455,130 |
| 2021 | $16,059 | $1,115,515 | $669,309 | $446,206 |
| 2020 | $15,378 | $1,104,078 | $662,447 | $441,631 |
| 2019 | $15,002 | $1,082,430 | $649,458 | $432,972 |
| 2018 | $14,881 | $1,061,207 | $636,724 | $424,483 |
| 2017 | $14,647 | $1,040,400 | $624,240 | $416,160 |
| 2016 | $13,968 | $1,020,000 | $612,000 | $408,000 |
| 2015 | $13,051 | $950,581 | $568,531 | $382,050 |
| 2014 | $10,849 | $822,000 | $491,600 | $330,400 |
Agents Affiliated with this Home
-

Seller's Agent in 2023
Aida Soriano
Coldwell Banker Realty
(408) 209-1033
1 in this area
22 Total Sales
-

Buyer's Agent in 2023
Sherry Vu
Maxreal
(408) 646-7798
1 in this area
74 Total Sales
-
M
Seller's Agent in 2015
Mike Moresco
Compass
Map
Source: MLSListings
MLS Number: ML81483925
APN: 676-24-007
- 2228 Terrena Valley Dr
- 2725 Los Altos Dr
- 3947 Timberline Dr
- 2733 Suisun Ave
- 4089 Timberline Dr
- 2652 Orinda Dr
- 2715 Millbrae Way
- 4786-0 San Felipe Rd
- 2766 Buena Point Ct
- 2054 Cranworth Cir
- 2784 Buena Point Ct
- 3789 Ashridge Ln
- 4769 Whitetail Ln
- 3284 Denton Way
- 4224 Indigo Oak Ct
- 2249 Freya Dr
- 3141 Whitby Ct
- 2886 D'Amico Dr
- 2436 Renfield Way
- 3367 Brigadoon Way
