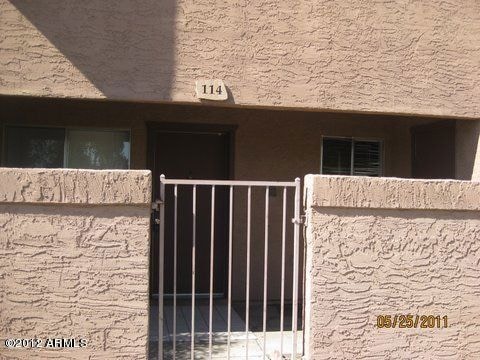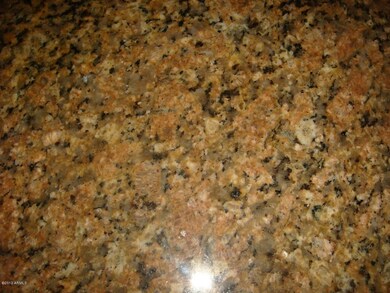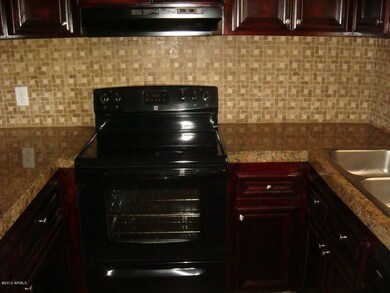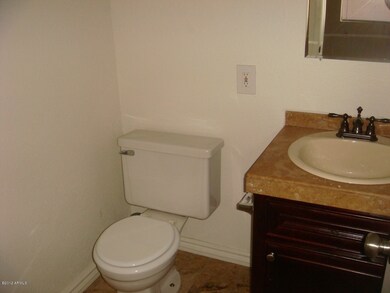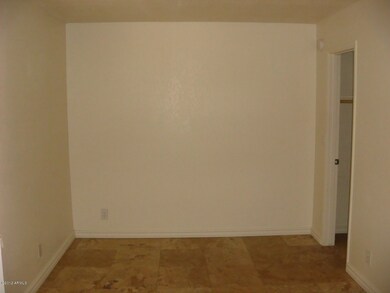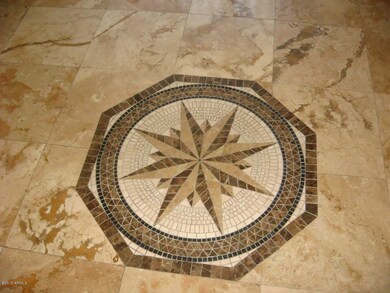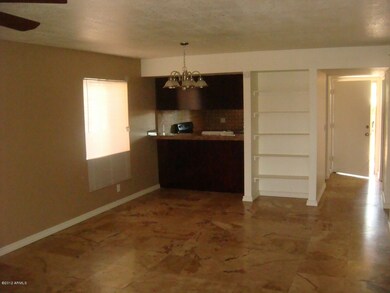4050 E Cactus Rd Unit 114 Phoenix, AZ 85032
Paradise Valley NeighborhoodHighlights
- Transportation Service
- Vaulted Ceiling
- Granite Countertops
- Sunrise Middle School Rated A
- Spanish Architecture
- Community Pool
About This Home
Beautifully updated condo with amazing views of the lush green park. The condo has all tile floors with a beautiful medallion in the living room that makes cleaning a breeze, granite counter tops in kitchen and bathrooms for that luxurious look, all appliances included (fridge, washer and dryer), two master bedrooms with their own private bathrooms perfect for an office or two friends leasing together. Cozy covered back patio provides a peaceful view of a large green belt. Easy access to the 51 freeway, Paradise Valley Mall is approximately 1 mile east, plenty of shopping, grocery stores and restaurants located near the condo. Don't miss this amazing opportunity!
Condo Details
Home Type
- Condominium
Est. Annual Taxes
- $817
Year Built
- Built in 1980
Lot Details
- Desert faces the front of the property
- Block Wall Fence
Home Design
- Spanish Architecture
- Wood Frame Construction
- Stucco
Interior Spaces
- 942 Sq Ft Home
- 1-Story Property
- Vaulted Ceiling
- Tile Flooring
- Granite Countertops
Bedrooms and Bathrooms
- 2 Bedrooms
- Primary Bathroom is a Full Bathroom
- 2 Bathrooms
Laundry
- Dryer
- Washer
Parking
- 1 Carport Space
- Assigned Parking
Schools
- Indian Bend Elementary School
- Sunrise Middle School
- Paradise Valley High School
Utilities
- Central Air
- Heating Available
- High Speed Internet
- Cable TV Available
Additional Features
- Covered patio or porch
- Property is near a bus stop
Listing and Financial Details
- Property Available on 6/3/25
- $300 Move-In Fee
- 12-Month Minimum Lease Term
- Tax Lot 114
- Assessor Parcel Number 167-27-199-A
Community Details
Overview
- Property has a Home Owners Association
- Management Trust Association, Phone Number (602) 277-7020
- Las Casitas 1 De Paradise Village Amd Subdivision
Amenities
- Transportation Service
Recreation
- Community Pool
- Bike Trail
Pet Policy
- No Pets Allowed
Map
Source: Arizona Regional Multiple Listing Service (ARMLS)
MLS Number: 6874710
APN: 167-27-199A
- 4050 E Cactus Rd Unit 208
- 11846 N 40th Place
- 3932 E Shaw Butte Dr
- 4107 E Bloomfield Rd
- 11837 N 40th Place
- 4020 E Laurel Ln
- 4033 E Larkspur Dr
- 11806 N 40th Place
- 3833 E Wethersfield Rd
- 4039 E Paradise Dr
- 3834 E Shaw Butte Dr Unit 2
- 4303 E Cactus Rd Unit 202
- 4303 E Cactus Rd Unit 413
- 4303 E Cactus Rd Unit 442
- 4303 E Cactus Rd Unit 229
- 4303 E Cactus Rd Unit 407
- 4303 E Cactus Rd Unit 329
- 4303 E Cactus Rd Unit 308
- 4303 E Cactus Rd Unit 326
- 4303 E Cactus Rd Unit 408
