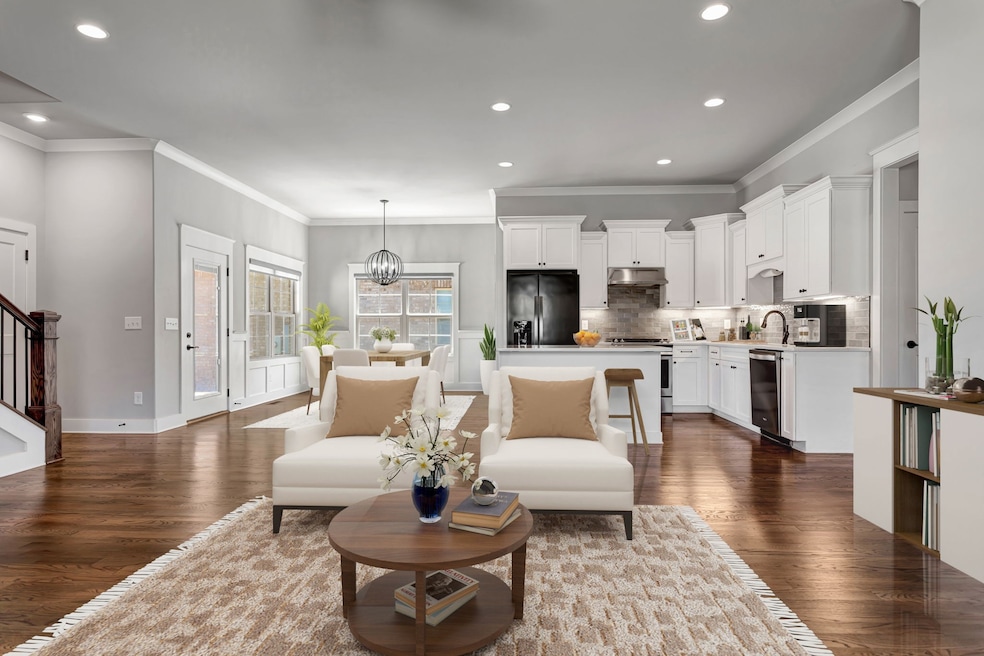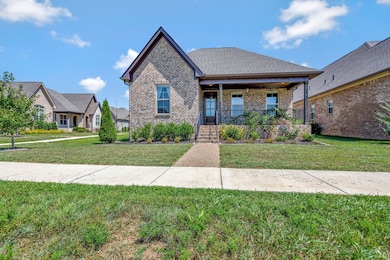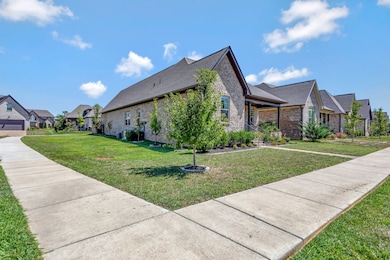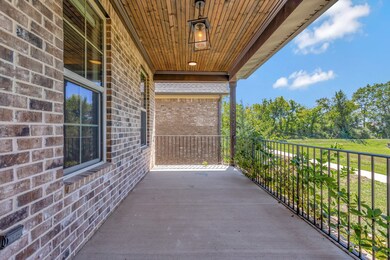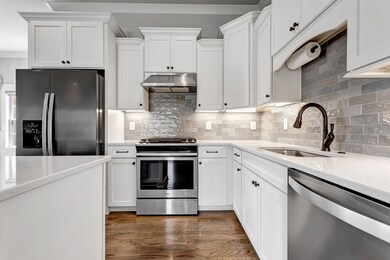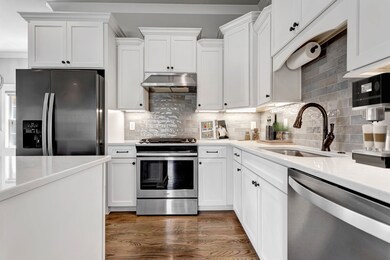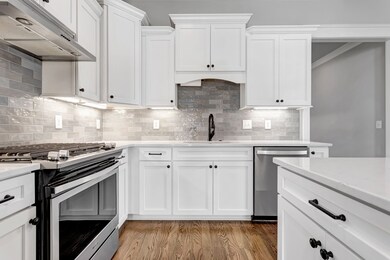4050 Kiskadee Ln Spring Hill, TN 37174
Estimated payment $3,539/month
Highlights
- Traditional Architecture
- High Ceiling
- 2 Car Attached Garage
- Wood Flooring
- Covered Patio or Porch
- Walk-In Closet
About This Home
Built in 2022, this well-maintained home offers comfortable, mostly one-floor living with three bedrooms and two full baths, plus a versatile rec room upstairs. Hardwood floors flow throughout the main level, while carpet in the guest bedrooms and upstairs rec room adds warmth where it’s needed most. Set on a corner lot, overlooking 2+ acres serene acres of green space, the property feels peaceful and private—like getting all the benefits of new construction without the wait. With a two-car garage and low-maintenance design, this home is practical, calming, and ready for you to move in and enjoy.
Listing Agent
Brandon Hannah Properties Brokerage Phone: 6155078258 License # 337658 Listed on: 08/31/2025
Home Details
Home Type
- Single Family
Est. Annual Taxes
- $2,979
Year Built
- Built in 2022
HOA Fees
- $50 Monthly HOA Fees
Parking
- 2 Car Attached Garage
- Rear-Facing Garage
Home Design
- Traditional Architecture
- Brick Exterior Construction
- Shingle Roof
Interior Spaces
- 2,159 Sq Ft Home
- Property has 2 Levels
- High Ceiling
- Gas Fireplace
- Entrance Foyer
- Family Room with Fireplace
- Interior Storage Closet
- Crawl Space
- Outdoor Smart Camera
Kitchen
- Microwave
- Dishwasher
- Disposal
Flooring
- Wood
- Carpet
- Tile
Bedrooms and Bathrooms
- 3 Main Level Bedrooms
- Walk-In Closet
- 2 Full Bathrooms
Schools
- Spring Hill Elementary School
- Spring Hill Middle School
- Spring Hill High School
Utilities
- Central Heating and Cooling System
- Heating System Uses Natural Gas
Additional Features
- Covered Patio or Porch
- Lot Dimensions are 50 x 130
Community Details
- Bluebird Hollow Phase 1 Subdivision
Listing and Financial Details
- Assessor Parcel Number 025I G 01400 000
Map
Home Values in the Area
Average Home Value in this Area
Tax History
| Year | Tax Paid | Tax Assessment Tax Assessment Total Assessment is a certain percentage of the fair market value that is determined by local assessors to be the total taxable value of land and additions on the property. | Land | Improvement |
|---|---|---|---|---|
| 2024 | $4,296 | $112,475 | $17,500 | $94,975 |
| 2023 | $1,662 | $112,475 | $17,500 | $94,975 |
| 2022 | $1,943 | $73,325 | $17,500 | $55,825 |
Property History
| Date | Event | Price | List to Sale | Price per Sq Ft | Prior Sale |
|---|---|---|---|---|---|
| 10/07/2025 10/07/25 | Price Changed | $614,900 | -0.8% | $285 / Sq Ft | |
| 08/31/2025 08/31/25 | For Sale | $619,900 | +3.3% | $287 / Sq Ft | |
| 05/11/2022 05/11/22 | Sold | $599,900 | 0.0% | $278 / Sq Ft | View Prior Sale |
| 12/07/2021 12/07/21 | Pending | -- | -- | -- | |
| 11/18/2021 11/18/21 | For Sale | -- | -- | -- | |
| 11/17/2021 11/17/21 | For Sale | $599,900 | -- | $278 / Sq Ft |
Purchase History
| Date | Type | Sale Price | Title Company |
|---|---|---|---|
| Warranty Deed | $599,950 | Midstate Title & Escrow | |
| Warranty Deed | $599,950 | Midstate Title & Escrow | |
| Quit Claim Deed | -- | Midstate Title & Escrow |
Mortgage History
| Date | Status | Loan Amount | Loan Type |
|---|---|---|---|
| Open | $359,970 | New Conventional |
Source: Realtracs
MLS Number: 2986442
APN: 025I-G-014.00
- 1050 Gadwall Ln
- 1052 Gadwall Ln
- 3005 Turnstone Trace
- 2022 Kestrel Ln
- 1030 Gadwall Ln
- 1816 Witt Way Dr
- 1022 Gadwall Ln
- 1013 Gadwall Ln
- 920 Carnation Dr
- 2074 Autumn Ridge Way
- 721 Lancaster Dr
- 3007 Arbuckle Ln
- 5004 Paint Creek Ct
- 8027 Puddleduck Ln
- 1816 Elizabeth Ct
- 1637 Witt Hill Dr
- 4007 Pendleton Dr
- 562 Maury Hill St
- 3041 Everleigh Place
- 1025 Cantwell Place
- 808 Kincaid St
- 1616 Witt Hill Dr
- 200 Kedron Pkwy
- 2015 Vancroft Cir
- 1158 Wrights Mill Rd
- 1835 Oreilly Cir
- 351 Wellows Chase Unit B
- 3018 Langston Place
- 2000 Abberly Cir
- 315 Columns Way
- 3007 Boxbury Ln
- 3008 Boxbury Ln
- 1419 Weston Ln
- 4020 Chartwell Ct
- 1509 Winter Ct
- 2880 Commonwealth Dr
- 2271 Dewey Dr
- 2271 Dewey Dr Unit J3
- 1024 Vanguard Dr
- 104 Coolmore Ct Unit Master Suite w Jacuzzi Tub
