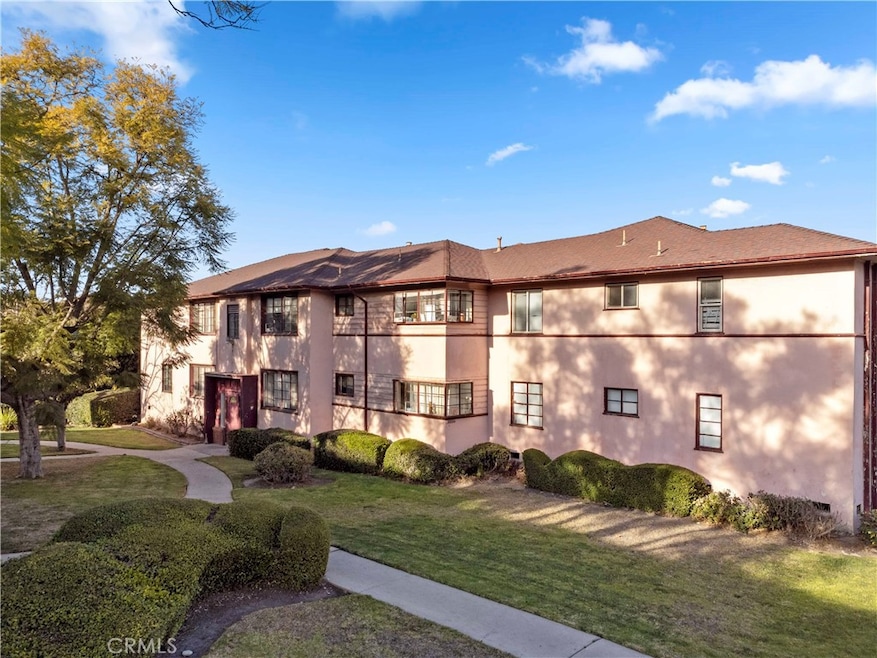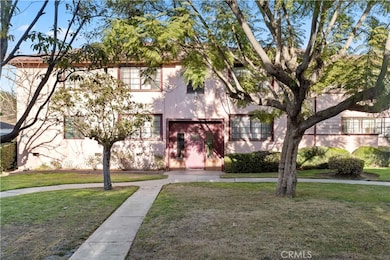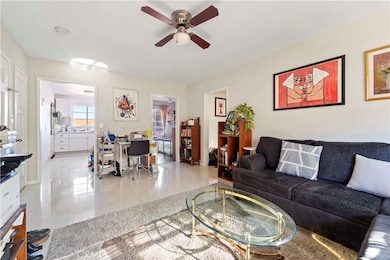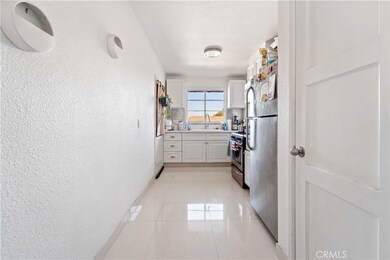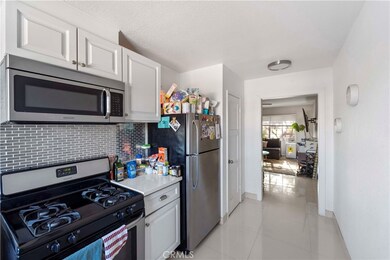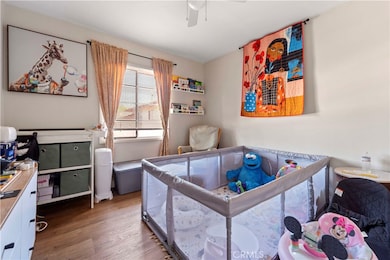4051 Abourne Rd Unit D Los Angeles, CA 90008
Baldwin Hills NeighborhoodHighlights
- No Units Above
- Mountain View
- No HOA
- 0.99 Acre Lot
- Wood Flooring
- Bathtub
About This Home
Welcome to 4051 Abourne Rd, #D, a stunning move-in ready condo in the heart of Baldwin Village. This spacious two bedroom, one full bathroom unit is on the second floor overlooking the Jacaranda Tree filled courtyard. Upon entering the living space, you're welcomed with tiled flooring which continues into the kitchen that is equipped with stainless steel appliances. Tons of natural light fill each room creating a comfortable, inviting environment. The bedroom floors are beautiful vinyl laminate and the bathroom has been recently updated. Included is a one car garage for your vehicle and extra storage space. This building is conveniently located near Kaiser Permanente, Albertsons, the Baldwin Hills Crenshaw Mall, Crenshaw/LAX Metro Line and easy access to public transportation. It is centrally located with easy access to major highways leading to the beach, South Bay, and even Downtown.
Listing Agent
Kai Weathers
eXp Realty of Greater Los Angeles, Inc. Brokerage Phone: 2134076343 License #02003218 Listed on: 04/14/2025

Condo Details
Home Type
- Condominium
Year Built
- Built in 1948
Lot Details
- No Units Above
- Two or More Common Walls
- Landscaped
- Sprinkler System
Parking
- 1 Car Garage
- Parking Available
Property Views
- Mountain
- Courtyard
Home Design
- Entry on the 1st floor
Interior Spaces
- 736 Sq Ft Home
- 2-Story Property
- Living Room
- Utility Basement
Kitchen
- Gas Oven
- Gas Range
- Microwave
Flooring
- Wood
- Tile
Bedrooms and Bathrooms
- 2 Main Level Bedrooms
- 1 Full Bathroom
- Bathtub
- Walk-in Shower
- Exhaust Fan In Bathroom
Outdoor Features
- Exterior Lighting
- Rain Gutters
Utilities
- Cooling System Mounted To A Wall/Window
- Central Heating
- Septic Type Unknown
Community Details
- No Home Owners Association
- 24 Units
Listing and Financial Details
- Security Deposit $2,300
- Rent includes gardener, water
- 12-Month Minimum Lease Term
- Available 5/1/25
- Tax Lot 1
- Tax Tract Number 28982
- Assessor Parcel Number 5032013022
- Seller Considering Concessions
Map
Property History
| Date | Event | Price | List to Sale | Price per Sq Ft | Prior Sale |
|---|---|---|---|---|---|
| 04/14/2025 04/14/25 | For Rent | $2,300 | 0.0% | -- | |
| 03/05/2021 03/05/21 | Sold | $360,000 | +4.3% | $489 / Sq Ft | View Prior Sale |
| 02/08/2021 02/08/21 | Pending | -- | -- | -- | |
| 02/01/2021 02/01/21 | For Sale | $345,000 | +102.9% | $469 / Sq Ft | |
| 08/30/2016 08/30/16 | Sold | $170,000 | -2.9% | $231 / Sq Ft | View Prior Sale |
| 08/16/2016 08/16/16 | Pending | -- | -- | -- | |
| 08/09/2016 08/09/16 | For Sale | $175,000 | -- | $238 / Sq Ft |
Source: California Regional Multiple Listing Service (CRMLS)
MLS Number: SB25077586
APN: 5032-013-022
- 4045 Abourne Rd Unit D
- 4048 Abourne Rd Unit C
- 4034 Abourne Rd Unit B
- 4113 Don Diablo Dr
- 3921 Don Diablo Dr
- 4212 Don Alanis Place
- 4015 Palmwood Dr
- 4431 Don Ricardo Dr Unit 20
- 4406 Don Diablo Dr
- 4192 Don Luis Dr
- 3740 Santa Rosalia Dr Unit 212
- 3750 Santa Rosalia Dr Unit 413
- 4119 Don Jose Dr
- 3875 Coco Ave
- 3925 Kenway Ave
- 3906 S Victoria Ave
- 3849 Somerset Dr
- 4400 Don Zarembo Dr
- 4028 Kenway Ave
- 3734 Chesapeake Ave
- 4086 Abourne Rd Unit A
- 4121 Santo Tomas Dr Unit A
- 4064 S Muirfield Rd Unit C
- 4062 S Muirfield Rd Unit C
- 4220 Santa Rosalia Dr
- 4105 Somerset Dr
- 4131 Palmwood Dr Unit 2
- 4131 Palmwood Dr Unit 5
- 4119 Marlton Ave Unit 1
- 4025 Palmyra Rd Unit 1
- 3888 Potomac Ave Unit 5
- 4117 Palmyra Rd Unit 3
- 4151 Don Mariano Dr
- 4410 W Martin Luther King jr Blvd
- 4525 August St
- 3966 S Victoria Ave
- 3914 Somerset Dr
- 3900 Nicolet Ave
- 4266 Hillcrest Dr
- 4315 S Don Tomaso Dr
