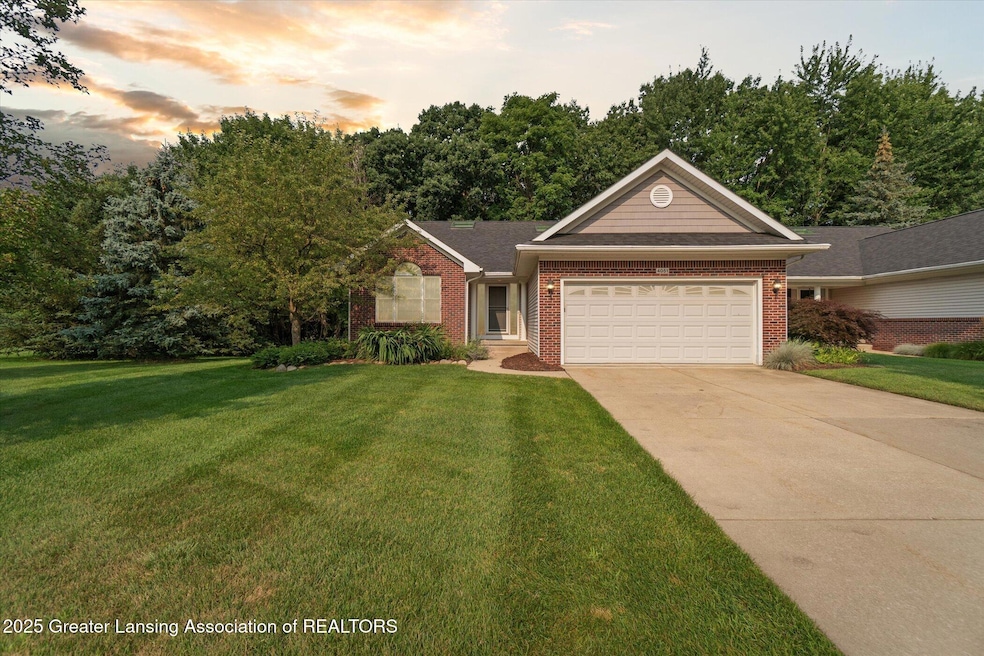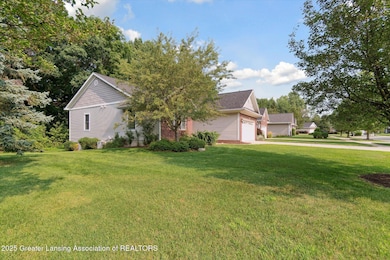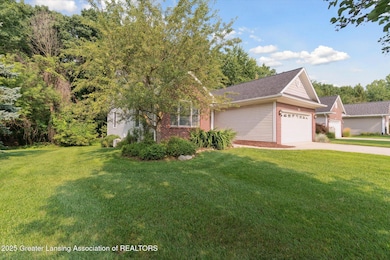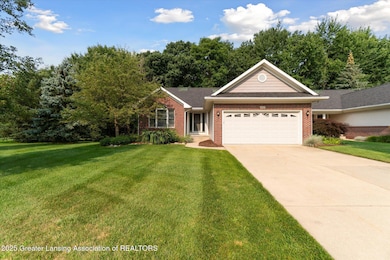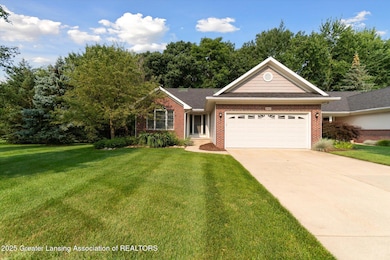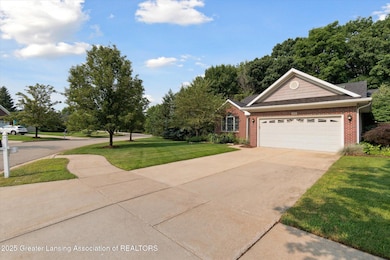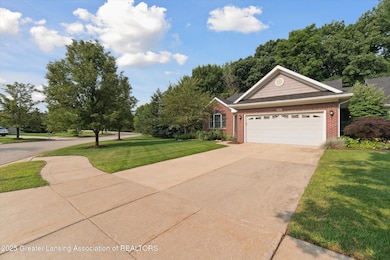4051 Highland Terrace Unit 46 Okemos, MI 48864
Estimated payment $3,229/month
Highlights
- Deck
- Living Room with Fireplace
- Ranch Style House
- Bennett Woods Elementary School Rated A
- Wooded Lot
- Cathedral Ceiling
About This Home
Welcome to 4051 Highland Terrace - A Rare End-Unit Gem in the Heart of Okemos This beautifully maintained condo offers the perfect blend of comfort, style, and functionality. Located in a desirable end-unit setting, this home features soaring cathedral ceilings, elegant crown molding, and a built-in sound system that sets the tone for refined living. The main level has a bright and open layout with recessed lighting throughout, first-floor laundry for added convenience, and a cozy fireplace that brings warmth and charm to your living space. Step into the inviting three-seasons room—ideal for enjoying your morning coffee or unwinding at the end of the day. The primary suite includes a full en-suite bathroom and a generous walk-in closet. A second main-floor bedroom offers flexibility as a guest room or home office. Storage will never be an issue with an abundance of closet space throughout the home. The finished lower level adds even more versatility, featuring a third bedroom, additional storage, and another cozy fireplace. It also includes egress windows and blackout shades in the lower level family room for added comfort. Major updates include a new faucet (2023), a brand new roof (August 2024), new water heater (2020) furnace and AC (2022), refrigerator (2022), dishwasher (2023), a brand new thermostat (2025), and a new stackable washer/dryer (2025)-offering peace of mind for years to come. This meticulously cared-for home is move-in ready and waiting for you. Don't miss your chance to own this stunning condo in one of Okemos' most sought-after communities—schedule your private tour today!
Property Details
Home Type
- Condominium
Est. Annual Taxes
- $6,458
Year Built
- Built in 2001
HOA Fees
- $475 Monthly HOA Fees
Parking
- 2 Car Garage
- Front Facing Garage
- Garage Door Opener
- Driveway
Home Design
- Ranch Style House
- Brick Exterior Construction
- Shingle Roof
- Concrete Perimeter Foundation
Interior Spaces
- Crown Molding
- Cathedral Ceiling
- Ceiling Fan
- Blinds
- Entrance Foyer
- Living Room with Fireplace
- 2 Fireplaces
Kitchen
- Range
- Microwave
- Dishwasher
- Disposal
Flooring
- Wood
- Carpet
Bedrooms and Bathrooms
- 3 Bedrooms
- Cedar Closet
Laundry
- Laundry on main level
- Stacked Washer and Dryer
Partially Finished Basement
- Basement Fills Entire Space Under The House
- Sump Pump
- Fireplace in Basement
- Bedroom in Basement
- Basement Window Egress
Schools
- Bennett Woods Elementary School
Utilities
- Forced Air Heating and Cooling System
- Heating System Uses Natural Gas
Additional Features
- Deck
- Wooded Lot
Community Details
- Bennett Village Condos Association
- Bennett Village Subdivision
Map
Home Values in the Area
Average Home Value in this Area
Tax History
| Year | Tax Paid | Tax Assessment Tax Assessment Total Assessment is a certain percentage of the fair market value that is determined by local assessors to be the total taxable value of land and additions on the property. | Land | Improvement |
|---|---|---|---|---|
| 2025 | $6,458 | $174,400 | $0 | $174,400 |
| 2024 | $28 | $166,200 | $0 | $166,200 |
| 2023 | $6,072 | $156,200 | $0 | $156,200 |
| 2022 | $5,746 | $147,100 | $0 | $147,100 |
| 2021 | $5,639 | $143,800 | $0 | $143,800 |
| 2020 | $5,577 | $141,000 | $0 | $141,000 |
| 2019 | $5,398 | $134,900 | $0 | $134,900 |
| 2018 | $5,123 | $123,000 | $0 | $123,000 |
| 2017 | $4,879 | $117,100 | $0 | $117,100 |
| 2016 | $2,169 | $104,800 | $0 | $104,800 |
| 2015 | $2,169 | $97,400 | $0 | $0 |
| 2014 | $2,169 | $96,000 | $0 | $0 |
Property History
| Date | Event | Price | List to Sale | Price per Sq Ft | Prior Sale |
|---|---|---|---|---|---|
| 11/05/2025 11/05/25 | For Sale | $419,500 | +76.3% | $173 / Sq Ft | |
| 04/02/2013 04/02/13 | Sold | $238,000 | 0.0% | $98 / Sq Ft | View Prior Sale |
| 02/24/2013 02/24/13 | Pending | -- | -- | -- | |
| 01/03/2013 01/03/13 | For Sale | $238,000 | -- | $98 / Sq Ft |
Purchase History
| Date | Type | Sale Price | Title Company |
|---|---|---|---|
| Interfamily Deed Transfer | -- | None Available | |
| Warranty Deed | $238,000 | Tri County Title Ag Llc | |
| Interfamily Deed Transfer | -- | Land Title Agency | |
| Interfamily Deed Transfer | -- | Land Title Agency | |
| Interfamily Deed Transfer | -- | -- | |
| Warranty Deed | $300,199 | Midstate Title Company |
Mortgage History
| Date | Status | Loan Amount | Loan Type |
|---|---|---|---|
| Open | $190,400 | New Conventional | |
| Previous Owner | $109,000 | New Conventional | |
| Previous Owner | $190,000 | Purchase Money Mortgage |
Source: Greater Lansing Association of Realtors®
MLS Number: 292420
APN: 02-02-28-352-046
- 2452 Turning Leaf Ln
- 2354 Sower Blvd
- 2409 Hulett Rd
- 2184 Belding Ct
- 3738 Crane Cir
- 3732 Crane Cir
- 3735 Crane Cir
- 2283 Hulett Rd
- 3720 Crane Cir
- 3729 Crane Cir
- 2811 Carnoustie Dr
- 2240 Riverwood Dr
- 2302 Fieldstone Dr
- 2561 Mount Hope Rd
- 0 Okemos Rd
- 3740 Cavalier Dr Unit 2
- 2740 Lupine Dr
- 2083 Fox Hollow Dr
- 2020 Tamarack Dr
- 3730 Cavalier Dr Unit 4
- 4425 Heritage Ave
- 4235 Southport Cir
- 2353 Hulett Rd
- 2300 Knob Hill Dr
- 4394 Okemos Rd
- 3595 Jolly Oak Rd
- 4630 Hagadorn Rd
- 2929 Hannah Blvd
- 1846 Hamilton Rd
- 1741 Chief Okemos Cir
- 2722 E Grand River Ave
- 4568 Blackstone Trail
- 2900 Northwind Dr
- 5030 Northwind Dr
- 5000 Hagadorn Rd
- 1700 E Grand River Ave
- 2720 Sirhal Dr
- 1580 Woodland Way
- 2970 Sandhill Rd
- 1390 E Grand River Ave
