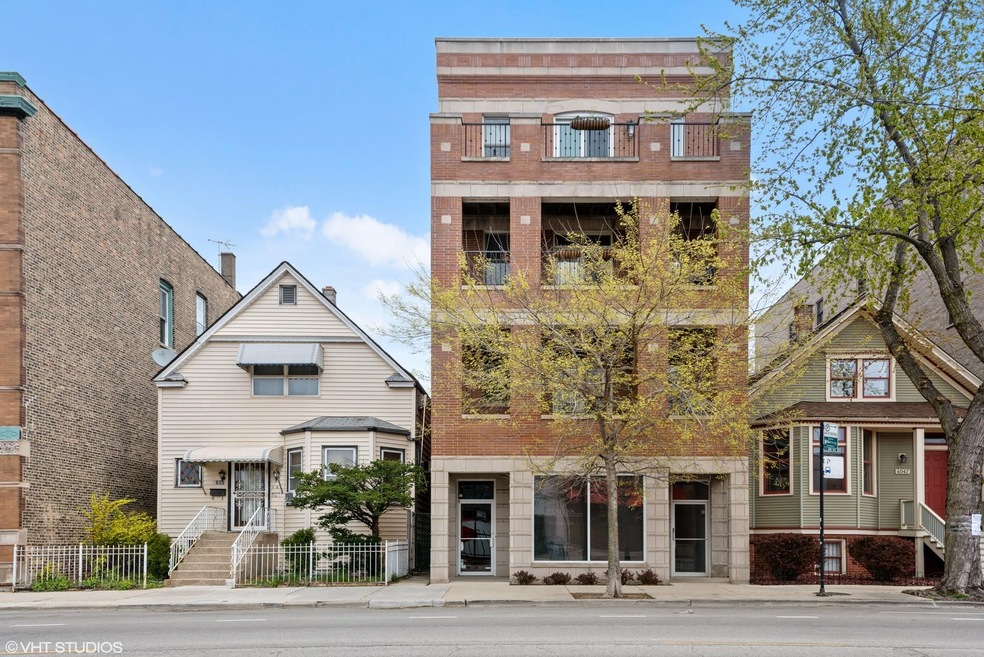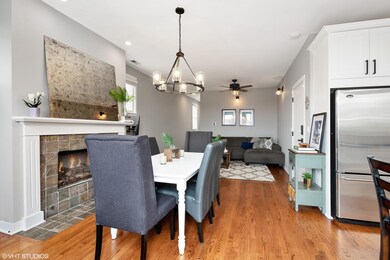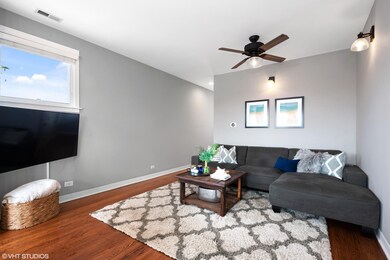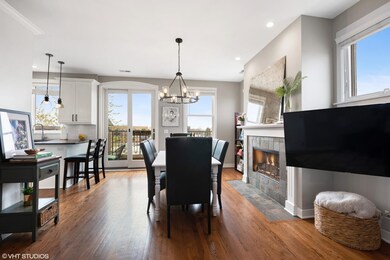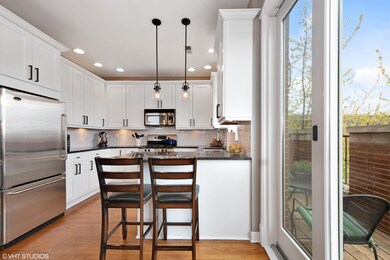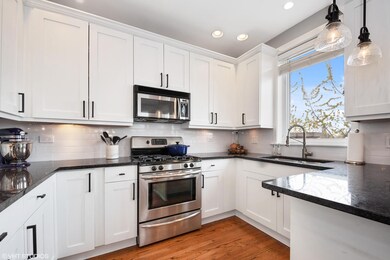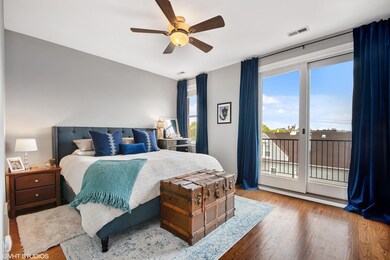
4051 N Damen Ave Unit 4 Chicago, IL 60618
North Center NeighborhoodEstimated Value: $551,000 - $607,000
Highlights
- Rooftop Deck
- Wood Flooring
- Stainless Steel Appliances
- Coonley Elementary School Rated A-
- Sundeck
- 1-minute walk to North Center Town Square
About This Home
As of March 2022Welcome to this beautifully updated Penthouse condo in the HOT North Center neighborhood! This spacious, sunlit condo features 3 bedrooms / 2 bathrooms, over 1700 SF of living space, hardwood floors throughout., LED lighting, and Hunter fans. The large Chef's kitchen features many updates that include stunning white shaker cabinets, granite countertops, SS appliances, new hardware and tile backsplash, new commercial grade faucet, and new pendants. Make your way through the stately Andersen Frenchwood sliders onto your West facing private balcony that is perfect for grilling, entertaining and sunsets. The brand new dining room chandelier helps accent the extra wide dining / living space. The Primary Suite includes an ensuite bathroom, large walk in closet and private balcony perfect for morning coffee or a good book. The lovely ensuite bath has a double vanity with white cabinets and brand new matte black faucets, black hardware, and new exhaust fan / light. Large guest bedrooms that include Queen Murphy bed and spacious closets. SMART Home Technology that includes Light Dimmers, Switches, Nest Thermostat and Smart Deadbolt Lock. Three total outdoor spaces including a common rooftop deck with skyline views. Attached garage parking and storage. Tuckpointing, Waterproofing and Sealant new in 2021, New Call Box( 2020) and New Roof(2018). Walk across the street to the newly renovated North Center Town Square featuring farmers markets, live music and more. Coonley School District, Welles Park, City Center, and Brown Line are steps away!
Property Details
Home Type
- Condominium
Est. Annual Taxes
- $7,732
Year Built
- Built in 2002
Lot Details
- 3,136
HOA Fees
- $191 Monthly HOA Fees
Parking
- 1 Car Attached Garage
- Garage Door Opener
- Parking Included in Price
Home Design
- Brick Exterior Construction
- Asphalt Roof
- Concrete Perimeter Foundation
Interior Spaces
- 1,700 Sq Ft Home
- 4-Story Property
- Gas Log Fireplace
- Blinds
- Sliding Doors
- Living Room with Fireplace
- Open Floorplan
- Dining Room
- Storage
- Wood Flooring
Kitchen
- Range
- Microwave
- Freezer
- Dishwasher
- Stainless Steel Appliances
- Disposal
Bedrooms and Bathrooms
- 3 Bedrooms
- 3 Potential Bedrooms
- Walk-In Closet
- 2 Full Bathrooms
- Dual Sinks
- Soaking Tub
- Separate Shower
Laundry
- Laundry in unit
- Dryer
- Washer
Outdoor Features
- Balcony
- Rooftop Deck
- Patio
Schools
- Coonley Elementary School
Utilities
- Forced Air Heating and Cooling System
- Humidifier
- Lake Michigan Water
Community Details
Overview
- Association fees include water, insurance, scavenger
- 4 Units
- Mid-Rise Condominium
Amenities
- Sundeck
- Community Storage Space
Pet Policy
- Dogs and Cats Allowed
Ownership History
Purchase Details
Home Financials for this Owner
Home Financials are based on the most recent Mortgage that was taken out on this home.Purchase Details
Home Financials for this Owner
Home Financials are based on the most recent Mortgage that was taken out on this home.Purchase Details
Home Financials for this Owner
Home Financials are based on the most recent Mortgage that was taken out on this home.Purchase Details
Home Financials for this Owner
Home Financials are based on the most recent Mortgage that was taken out on this home.Purchase Details
Home Financials for this Owner
Home Financials are based on the most recent Mortgage that was taken out on this home.Purchase Details
Home Financials for this Owner
Home Financials are based on the most recent Mortgage that was taken out on this home.Purchase Details
Home Financials for this Owner
Home Financials are based on the most recent Mortgage that was taken out on this home.Similar Homes in Chicago, IL
Home Values in the Area
Average Home Value in this Area
Purchase History
| Date | Buyer | Sale Price | Title Company |
|---|---|---|---|
| Fogerty Timothy P | $520,000 | -- | |
| Fogerty Timothy P | $520,000 | Chicago Title | |
| Fogerty Timothy P | $520,000 | Chicago Title | |
| Fogerty Timothy P | $520,000 | -- | |
| Raileanu Scott | $415,000 | Attorney | |
| Anderson Brett T | $390,000 | Stewart Title Company | |
| Atg Land Trust #10264 | $477,500 | Executive Land Title | |
| Dodge N P | $477,500 | Executive Land Title | |
| Guske Michael J | $380,000 | -- |
Mortgage History
| Date | Status | Borrower | Loan Amount |
|---|---|---|---|
| Open | Fogerty Timothy P | $415,920 | |
| Closed | Fogerty Timothy P | $415,920 | |
| Previous Owner | Raileanu Scott | $352,581 | |
| Previous Owner | Raileanu Scott | $357,000 | |
| Previous Owner | Raileanu Scott | $361,050 | |
| Previous Owner | Anderson Brett T | $305,500 | |
| Previous Owner | Anderson Brett T | $312,000 | |
| Previous Owner | Atg Land Trust #10264 | $200,000 | |
| Previous Owner | Dodge N P | $200,000 | |
| Previous Owner | Guske Michael J | $298,000 | |
| Previous Owner | Guske Michael J | $300,700 | |
| Closed | Guske Michael J | $41,300 |
Property History
| Date | Event | Price | Change | Sq Ft Price |
|---|---|---|---|---|
| 03/29/2022 03/29/22 | Sold | $519,900 | 0.0% | $306 / Sq Ft |
| 03/12/2022 03/12/22 | Pending | -- | -- | -- |
| 02/01/2022 02/01/22 | For Sale | $519,900 | +25.3% | $306 / Sq Ft |
| 08/24/2018 08/24/18 | Sold | $415,000 | -3.5% | -- |
| 07/13/2018 07/13/18 | Pending | -- | -- | -- |
| 05/31/2018 05/31/18 | For Sale | $429,900 | +10.2% | -- |
| 10/29/2013 10/29/13 | Sold | $390,000 | -2.5% | $229 / Sq Ft |
| 09/23/2013 09/23/13 | Pending | -- | -- | -- |
| 08/17/2013 08/17/13 | Price Changed | $400,000 | -5.9% | $235 / Sq Ft |
| 07/29/2013 07/29/13 | For Sale | $425,000 | -- | $250 / Sq Ft |
Tax History Compared to Growth
Tax History
| Year | Tax Paid | Tax Assessment Tax Assessment Total Assessment is a certain percentage of the fair market value that is determined by local assessors to be the total taxable value of land and additions on the property. | Land | Improvement |
|---|---|---|---|---|
| 2024 | $8,758 | $53,261 | $10,450 | $42,811 |
| 2023 | $8,758 | $46,000 | $9,972 | $36,028 |
| 2022 | $8,758 | $46,000 | $9,972 | $36,028 |
| 2021 | $8,580 | $45,999 | $9,972 | $36,027 |
| 2020 | $7,732 | $37,812 | $4,498 | $33,314 |
| 2019 | $7,649 | $41,499 | $4,498 | $37,001 |
| 2018 | $8,810 | $48,036 | $4,498 | $43,538 |
| 2017 | $7,953 | $40,319 | $3,936 | $36,383 |
| 2016 | $8,075 | $40,319 | $3,936 | $36,383 |
| 2015 | $7,388 | $40,319 | $3,936 | $36,383 |
| 2014 | $4,884 | $26,321 | $3,022 | $23,299 |
| 2013 | $4,787 | $26,321 | $3,022 | $23,299 |
Agents Affiliated with this Home
-
Zachary Koran

Seller's Agent in 2022
Zachary Koran
Dream Town Real Estate
(312) 662-9977
1 in this area
154 Total Sales
-
Donna Gelmanovich

Seller Co-Listing Agent in 2022
Donna Gelmanovich
@ Properties
(608) 712-8804
1 in this area
51 Total Sales
-
Robin Phelps

Buyer's Agent in 2022
Robin Phelps
@ Properties
(773) 469-5423
2 in this area
218 Total Sales
-
Ryan Huyler

Seller's Agent in 2018
Ryan Huyler
Compass
(312) 307-4390
3 in this area
133 Total Sales
-
Pamela Rueve

Seller's Agent in 2013
Pamela Rueve
Jameson Sotheby's Intl Realty
(312) 751-0300
1 in this area
118 Total Sales
-

Buyer's Agent in 2013
Isolde Stiller
Berkshire Hathaway HomeServices Chicago
(312) 730-8989
Map
Source: Midwest Real Estate Data (MRED)
MLS Number: 11299701
APN: 14-18-418-045-1004
- 2030 W Irving Park Rd Unit 2
- 2062 W Belle Plaine Ave
- 3917 N Seeley Ave
- 4305 N Wolcott Ave
- 3946 N Ravenswood Ave Unit 406
- 4242 N Winchester Ave
- 1806 W Byron St
- 1733 W Irving Park Rd Unit 508
- 4130 N Leavitt St
- 3818 N Damen Ave
- 4156 N Leavitt St
- 4115 N Lincoln Ave Unit 4S
- 4150 N Hermitage Ave
- 2232 W Irving Park Rd
- 4045 N Hermitage Ave Unit G
- 4117 N Hermitage Ave
- 4153 N Hermitage Ave
- 4047 N Oakley Ave
- 1800 W Grace St Unit 601
- 3920 N Bell Ave
- 4051 N Damen Ave Unit 3
- 4051 N Damen Ave Unit 2
- 4051 N Damen Ave Unit 4
- 4053 N Damen Ave
- 4047 N Damen Ave
- 4037 N Damen Ave Unit 2
- 4037 N Damen Ave Unit 404
- 4037 N Damen Ave Unit 204
- 4037 N Damen Ave Unit 401
- 4037 N Damen Ave Unit 201
- 4037 N Damen Ave Unit 202
- 4037 N Damen Ave Unit 303
- 4037 N Damen Ave Unit 402
- 4037 N Damen Ave Unit 304
- 4037 N Damen Ave Unit 302
- 4037 N Damen Ave Unit 403
- 4037 N Damen Ave Unit 301
- 4037 N Damen Ave Unit 203
- 4045 N Damen Ave Unit 2
- 4045 N Damen Ave Unit 4
