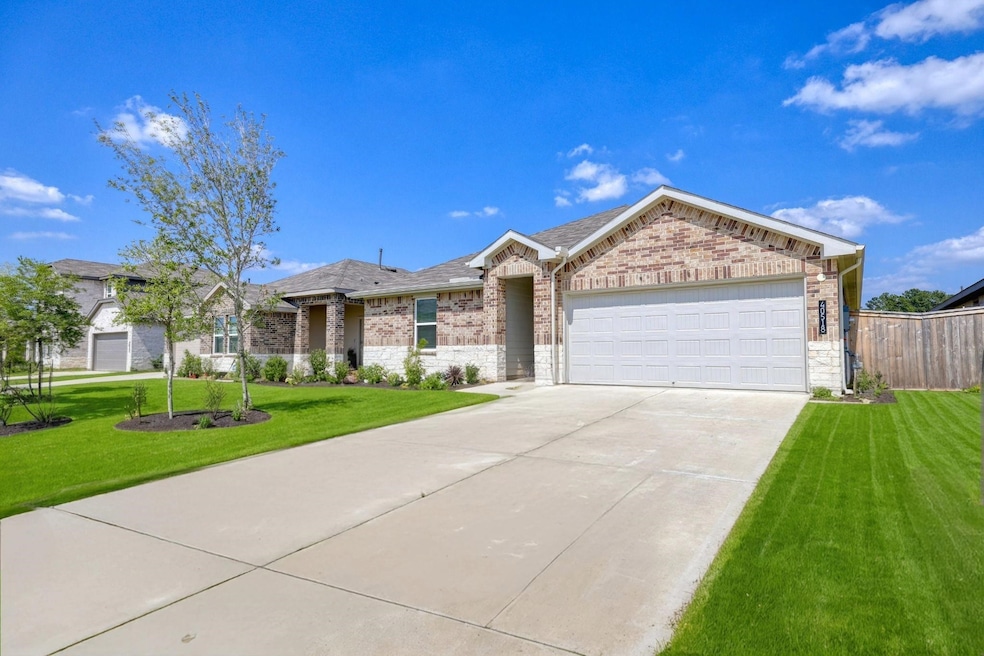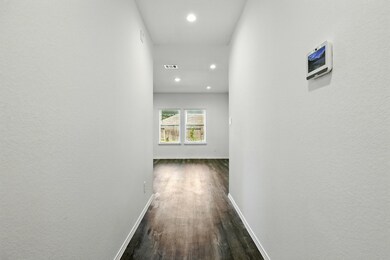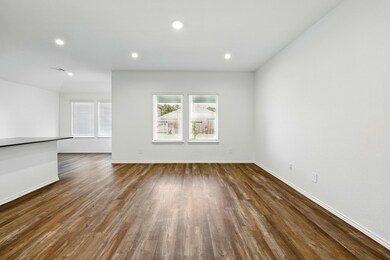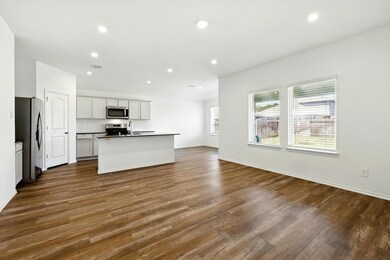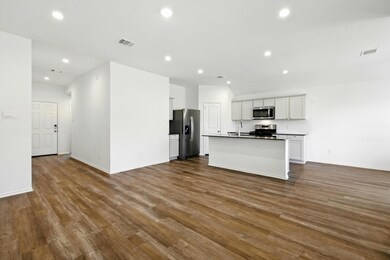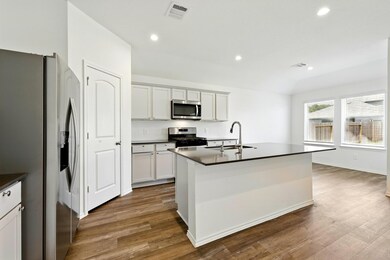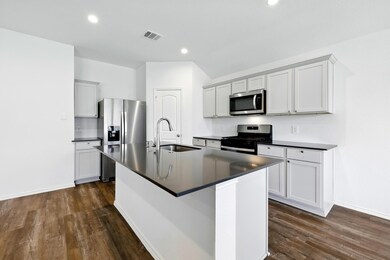
40518 Crisp Beech St Magnolia, TX 77354
Highlights
- Deck
- Traditional Architecture
- Breakfast Room
- Willie E. Williams Elementary School Rated A-
- Covered patio or porch
- 2-minute walk to Mill Creek Recreation Center
About This Home
As of June 2025WOW!!! Phenomenal Opportunity to Own this Nearly New Home at Almost $50k Under What it Was Purchased for Just a Little Over a Year Ago!! Great Use of Space Makes This Bellvue Floorplan Feels Much Larger Than It is!! Located in the Estates Section of Mill Creek this Home Has Been Lightly Lived in! Offering Dark Gray Quartz Counters in the Kitchen w/Large Island, SS Appliances w/Gas Range, Single SS Sink + Refrigerator Included! Ample sized Pantry. Kitchen Overlooks Breakfast & Living Area. Spacious Primary Bedroom, Primary Bath w/Double Sinks, Shower and Walk in Closet. Secondary Bedrooms are Also a Nice Size and Each Also Have Walk-in Closets!! Vinyl Plank Flooring Thru Out the Home Except for Carpet in Bedrooms. 14x6 Covered Patio and the Perfect Sized Backyard! Sprinkler System Front and Back. Washer & Dryer Stay! Tankless Water Heater, High Efficiency HVAC system!! This is a FANTASTIC price for a First Time Home Buyer or Investor! See it Today and Don't Miss Out!!
Last Agent to Sell the Property
Keller Williams Realty Professionals License #0563262 Listed on: 05/24/2025
Home Details
Home Type
- Single Family
Est. Annual Taxes
- $4,485
Year Built
- Built in 2024
Lot Details
- 5,933 Sq Ft Lot
- Back Yard Fenced
- Sprinkler System
HOA Fees
- $63 Monthly HOA Fees
Parking
- 2 Car Attached Garage
- Garage Door Opener
- Driveway
Home Design
- Traditional Architecture
- Brick Exterior Construction
- Slab Foundation
- Composition Roof
- Cement Siding
Interior Spaces
- 1,412 Sq Ft Home
- 1-Story Property
- Ceiling Fan
- Window Treatments
- Family Room Off Kitchen
- Living Room
- Breakfast Room
- Utility Room
Kitchen
- Gas Range
- Microwave
- Dishwasher
- Kitchen Island
- Disposal
Flooring
- Carpet
- Vinyl Plank
- Vinyl
Bedrooms and Bathrooms
- 3 Bedrooms
- 2 Full Bathrooms
- Double Vanity
- Bathtub with Shower
Laundry
- Dryer
- Washer
Eco-Friendly Details
- Energy-Efficient Windows with Low Emissivity
- Energy-Efficient HVAC
- Energy-Efficient Thermostat
Outdoor Features
- Deck
- Covered patio or porch
Schools
- Audubon Elementary School
- Bear Branch Junior High School
- Magnolia High School
Utilities
- Central Heating and Cooling System
- Heating System Uses Gas
- Programmable Thermostat
Community Details
- Mill Creek Estates HOA, Phone Number (281) 870-0585
- Built by DR Horton
- Mill Creek Estates Subdivision
Listing and Financial Details
- Exclusions: Ask Agent
Ownership History
Purchase Details
Purchase Details
Home Financials for this Owner
Home Financials are based on the most recent Mortgage that was taken out on this home.Similar Homes in Magnolia, TX
Home Values in the Area
Average Home Value in this Area
Purchase History
| Date | Type | Sale Price | Title Company |
|---|---|---|---|
| Warranty Deed | -- | None Listed On Document | |
| Warranty Deed | -- | None Listed On Document |
Property History
| Date | Event | Price | Change | Sq Ft Price |
|---|---|---|---|---|
| 06/18/2025 06/18/25 | For Rent | $1,975 | 0.0% | -- |
| 06/13/2025 06/13/25 | Sold | -- | -- | -- |
| 06/01/2025 06/01/25 | Pending | -- | -- | -- |
| 05/24/2025 05/24/25 | For Sale | $224,900 | -17.2% | $159 / Sq Ft |
| 05/03/2024 05/03/24 | Sold | -- | -- | -- |
| 03/17/2024 03/17/24 | Pending | -- | -- | -- |
| 02/25/2024 02/25/24 | Price Changed | $271,490 | +0.7% | $192 / Sq Ft |
| 02/24/2024 02/24/24 | For Sale | $269,490 | -- | $191 / Sq Ft |
Tax History Compared to Growth
Tax History
| Year | Tax Paid | Tax Assessment Tax Assessment Total Assessment is a certain percentage of the fair market value that is determined by local assessors to be the total taxable value of land and additions on the property. | Land | Improvement |
|---|---|---|---|---|
| 2024 | $1,998 | $152,894 | $50,000 | $102,894 |
| 2023 | $981 | $33,500 | $33,500 | -- |
Agents Affiliated with this Home
-
Jennifer Chatham
J
Seller's Agent in 2025
Jennifer Chatham
Keller Williams Realty Professionals
(713) 447-1333
1 in this area
116 Total Sales
-
Gene Johnson

Buyer's Agent in 2025
Gene Johnson
Walzel Properties - Corporate Office
(832) 515-4704
1 in this area
17 Total Sales
-
Karlo-Andre Castillo

Seller's Agent in 2024
Karlo-Andre Castillo
Texas United Realty
(832) 561-6637
60 in this area
124 Total Sales
-
Patricia Romano
P
Buyer's Agent in 2024
Patricia Romano
eXp Realty LLC
(888) 519-7431
4 in this area
75 Total Sales
Map
Source: Houston Association of REALTORS®
MLS Number: 76417874
APN: 7148-04-09100
- 40434 Basalt Elm Rd
- 40530 Red Hickory Ln
- 40742 Rosemary Rain Ln
- 40538 Red Hickory Ln
- 15033 Cherry Creek Dr
- 15112 Lavender Mist
- 40549 Red Hickory Ln
- 40546 Red Hickory Ln
- 15049 Cherry Creek Dr
- 15053 Cherry Creek Dr
- 40725 Rosemary Rain Ln
- 40320 Hilltop Prairie Dr
- 15052 Cherry Creek Dr
- 40746 Rosemary Rain Ln
- 15064 Cherry Creek Dr
- 15070 Cherry Creek Dr
- 15123 Lavender Mist Ct
- 14710 Blackbrush Manor
- 14915 Prickly Pear Cove
- 40942 Seasoned Oak Ln
