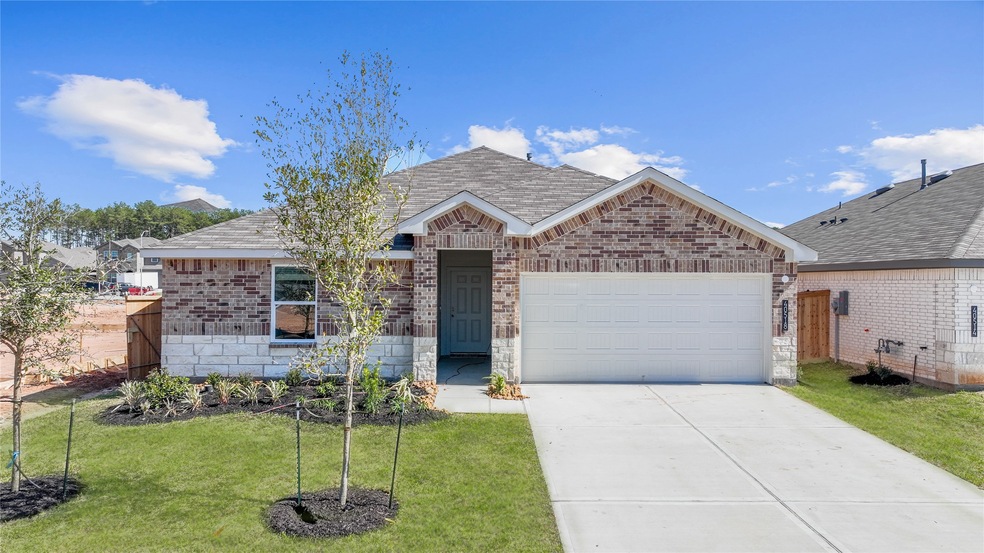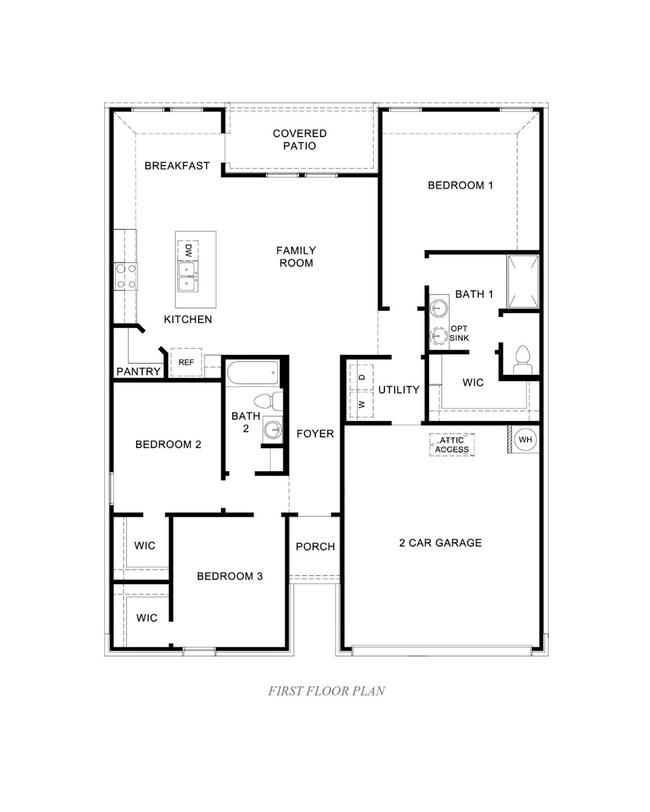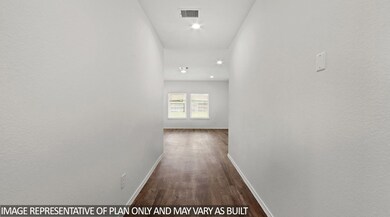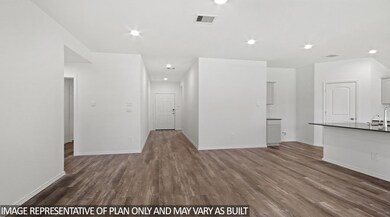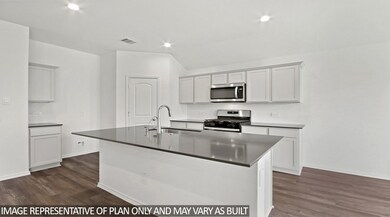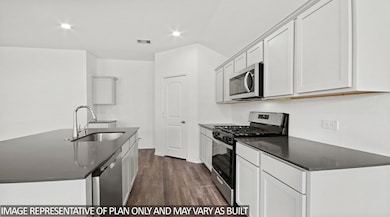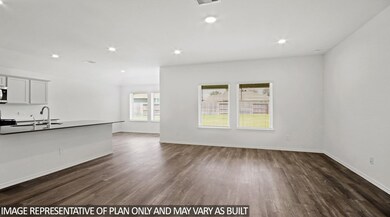
40518 Crisp Beech St Magnolia, TX 77354
Highlights
- New Construction
- Home Energy Rating Service (HERS) Rated Property
- Traditional Architecture
- Willie E. Williams Elementary School Rated A-
- Deck
- 2-minute walk to Mill Creek Recreation Center
About This Home
As of June 2025Welcome to your dream home! This open single-story floor plan offers the perfect blend of space and comfort. Featuring 3 bedrooms and 2 bathrooms, this home is designed for modern living. The heart of the home is the spacious breakfast/family area seamlessly connected to the kitchen, creating a warm and inviting atmosphere for family gatherings and entertaining friends. Each bedroom comes with its own walk-in closet, providing ample storage space and privacy for everyone in the family. Step outside and relax on the covered back cover patio, overlooking the fully sodded yard with a sprinkler system in both the front and back. But that's not all – this home is equipped with with many upgrade such as blinds throughout, stainless steal appliances, quarts, tankless water heater, irrigation system and includes a Smart Home package, adding convenience and style to your daily life. Experience the ease of controlling your home's features at your fingertips. Don't miss the opportunity!
Last Agent to Sell the Property
Texas United Realty License #0756461 Listed on: 02/24/2024

Home Details
Home Type
- Single Family
Est. Annual Taxes
- $1,998
Year Built
- Built in 2024 | New Construction
Lot Details
- 6,000 Sq Ft Lot
- Lot Dimensions are 50x120
- North Facing Home
- Sprinkler System
- Cleared Lot
- Back Yard Fenced and Side Yard
Parking
- 2 Car Attached Garage
- Garage Door Opener
Home Design
- Traditional Architecture
- Brick Exterior Construction
- Slab Foundation
- Composition Roof
- Cement Siding
- Stone Siding
Interior Spaces
- 1,412 Sq Ft Home
- 1-Story Property
- Family Room Off Kitchen
- Breakfast Room
- Combination Kitchen and Dining Room
- Utility Room
- Washer and Electric Dryer Hookup
Kitchen
- Walk-In Pantry
- Gas Oven
- Gas Range
- Microwave
- Dishwasher
- Quartz Countertops
- Disposal
Flooring
- Carpet
- Vinyl
Bedrooms and Bathrooms
- 3 Bedrooms
- 2 Full Bathrooms
- Single Vanity
- Bathtub with Shower
Home Security
- Prewired Security
- Fire and Smoke Detector
Eco-Friendly Details
- Home Energy Rating Service (HERS) Rated Property
- ENERGY STAR Qualified Appliances
- Energy-Efficient Windows with Low Emissivity
- Energy-Efficient HVAC
- Energy-Efficient Lighting
- Energy-Efficient Insulation
- Energy-Efficient Thermostat
- Ventilation
Outdoor Features
- Deck
- Covered patio or porch
Schools
- Magnolia Parkway Elementary School
- Bear Branch Junior High School
- Magnolia High School
Utilities
- Cooling System Powered By Gas
- Central Heating and Cooling System
- Heating System Uses Gas
- Programmable Thermostat
- Tankless Water Heater
Community Details
Overview
- Property has a Home Owners Association
- Association fees include recreation facilities
- Inframark Association, Phone Number (281) 870-0585
- Built by D.R. Horton
- Mill Creek Estates 04 Subdivision
Recreation
- Community Pool
Ownership History
Purchase Details
Purchase Details
Home Financials for this Owner
Home Financials are based on the most recent Mortgage that was taken out on this home.Similar Homes in Magnolia, TX
Home Values in the Area
Average Home Value in this Area
Purchase History
| Date | Type | Sale Price | Title Company |
|---|---|---|---|
| Warranty Deed | -- | None Listed On Document | |
| Warranty Deed | -- | None Listed On Document |
Property History
| Date | Event | Price | Change | Sq Ft Price |
|---|---|---|---|---|
| 06/18/2025 06/18/25 | For Rent | $1,975 | 0.0% | -- |
| 06/13/2025 06/13/25 | Sold | -- | -- | -- |
| 06/01/2025 06/01/25 | Pending | -- | -- | -- |
| 05/24/2025 05/24/25 | For Sale | $224,900 | -17.2% | $159 / Sq Ft |
| 05/03/2024 05/03/24 | Sold | -- | -- | -- |
| 03/17/2024 03/17/24 | Pending | -- | -- | -- |
| 02/25/2024 02/25/24 | Price Changed | $271,490 | +0.7% | $192 / Sq Ft |
| 02/24/2024 02/24/24 | For Sale | $269,490 | -- | $191 / Sq Ft |
Tax History Compared to Growth
Tax History
| Year | Tax Paid | Tax Assessment Tax Assessment Total Assessment is a certain percentage of the fair market value that is determined by local assessors to be the total taxable value of land and additions on the property. | Land | Improvement |
|---|---|---|---|---|
| 2024 | $1,998 | $152,894 | $50,000 | $102,894 |
| 2023 | $981 | $33,500 | $33,500 | -- |
Agents Affiliated with this Home
-
Jennifer Chatham
J
Seller's Agent in 2025
Jennifer Chatham
Keller Williams Realty Professionals
(713) 447-1333
1 in this area
116 Total Sales
-
Gene Johnson

Buyer's Agent in 2025
Gene Johnson
Walzel Properties - Corporate Office
(832) 515-4704
1 in this area
17 Total Sales
-
Karlo-Andre Castillo

Seller's Agent in 2024
Karlo-Andre Castillo
Texas United Realty
(832) 561-6637
60 in this area
124 Total Sales
-
Patricia Romano
P
Buyer's Agent in 2024
Patricia Romano
eXp Realty LLC
(888) 519-7431
4 in this area
75 Total Sales
Map
Source: Houston Association of REALTORS®
MLS Number: 18052858
APN: 7148-04-09100
- 40434 Basalt Elm Rd
- 40530 Red Hickory Ln
- 40742 Rosemary Rain Ln
- 40538 Red Hickory Ln
- 15033 Cherry Creek Dr
- 15112 Lavender Mist
- 40549 Red Hickory Ln
- 40546 Red Hickory Ln
- 15049 Cherry Creek Dr
- 15053 Cherry Creek Dr
- 40725 Rosemary Rain Ln
- 40320 Hilltop Prairie Dr
- 15052 Cherry Creek Dr
- 40746 Rosemary Rain Ln
- 15064 Cherry Creek Dr
- 15070 Cherry Creek Dr
- 15123 Lavender Mist Ct
- 14710 Blackbrush Manor
- 14915 Prickly Pear Cove
- 40942 Seasoned Oak Ln
