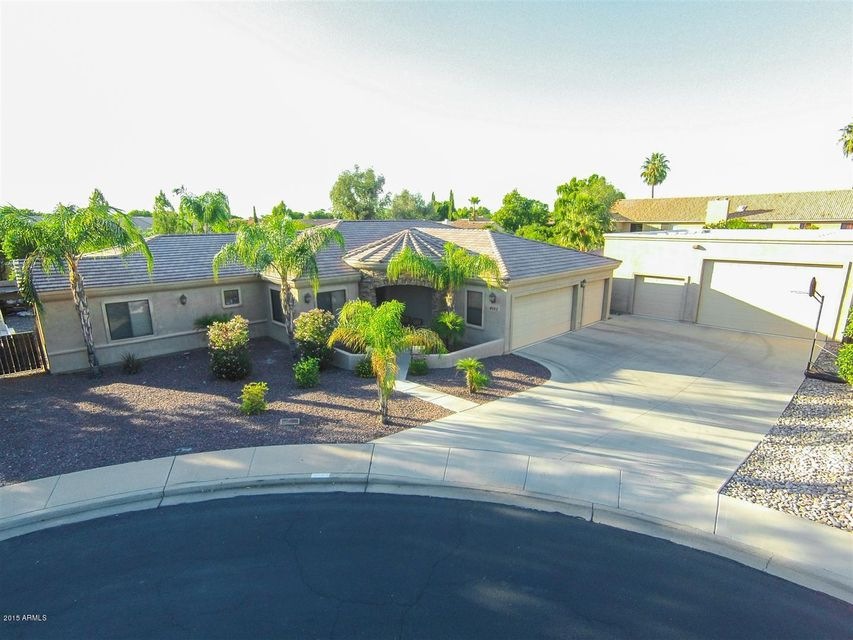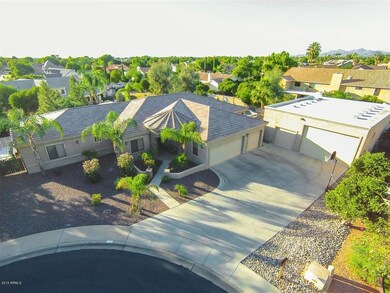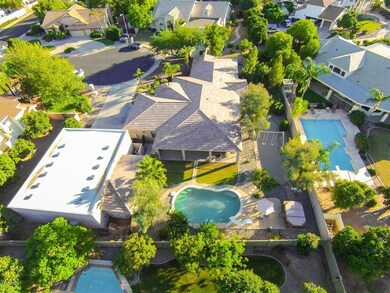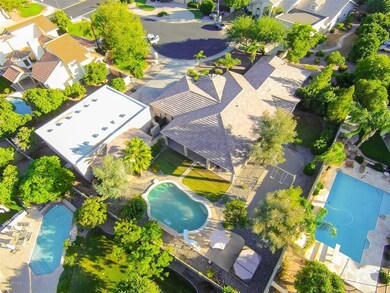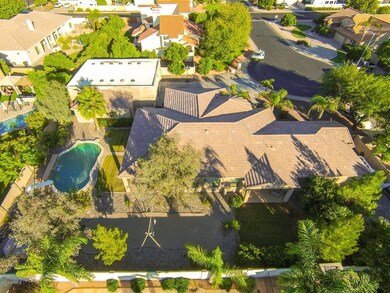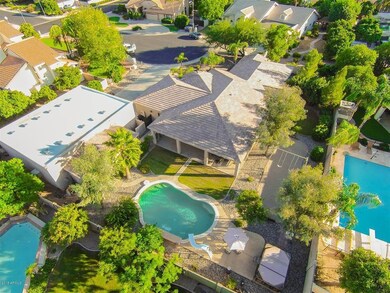
4052 E Hackamore Cir Mesa, AZ 85205
Citrus NeighborhoodHighlights
- Guest House
- Heated Spa
- Contemporary Architecture
- Bush Elementary School Rated A-
- RV Garage
- Hydromassage or Jetted Bathtub
About This Home
As of May 2024Highly upgraded custom home on a .45 acre cul-de-sac lot with no HOA. 3226 livable square feet but 6632 under roof. The main house is a single level, 3 bedroom plus den, 2.5 bathroom, formal living, formal dining and great room with an attached 3 car garage. There is a detached guest house/casita and RV garage, private pool, 10 person hot tub, full horse shoe pit, swing set, RV gate and more. All 2x6 construction, post tension slab, extra insulation throughout including some interior walls as well as the RV garage. Staggered tile floors throughout the entire home with no carpet. Smooth walls and no baseboards with custom texture and finish. Custom arches and niches throughout the entire home. Recessed lighting and ceiling fans located in every bedroom and other rooms throughout. The Master Suite features a separate entrance with it's own private covered patio, huge walk in closet, dual sinks, snail glass block shower and a Jetted Jacuzzi Tub. Large kitchen open to the great room and overlooking the backyard has engineered stone counters, upgraded staggered cabinets, large walk in pantry, kitchen island with raised breakfast bar, reverse osmosis and all appliances included. Secondary bedrooms are 16'x12' and 15'x16', built in cabinets in the laundry room. Attached 3 car garage is extended in length as well as height, epoxy floors and automatic door openers. The guest house/casita is 292 square feet, tile floors, recessed lighting, ceiling fan, walk in closet, private full bathroom, private AC unit and water heater as well as wired for a kitchen. The RV garage is fully insulated, plumbed for airlines and has a 400 amp panel. The backyard features a huge extended covered patio, tile floors, recessed lighting, ceiling fans, built in BBQ, built in drinking fountain. Private pebble tech pool, in floor cleaning system, raised rock faced back wall with water feature, extra decking and a slide. There is an above ground 10 person spa that does convey AS-IS. Full size horse shoe pit and a full size swing set also stay. A second covered patio around the West side of the property off the master suite. The side yard has plenty of room for storage with another RV gate. Did I mention no HOA!!! Spectacular custom home on a large lot in a great community. Original owner, meticulously maintained and has custom plans available. Bring your toys, tools and family but hurry this unique one of a kind property won't last.
Last Agent to Sell the Property
RE/MAX Solutions License #BR533974000 Listed on: 10/24/2015

Last Buyer's Agent
Non-MLS Agent
Non-MLS Office
Home Details
Home Type
- Single Family
Est. Annual Taxes
- $4,523
Year Built
- Built in 2004
Lot Details
- 0.45 Acre Lot
- Block Wall Fence
- Front and Back Yard Sprinklers
- Sprinklers on Timer
- Grass Covered Lot
Parking
- 4 Car Garage
- 10 Open Parking Spaces
- Garage ceiling height seven feet or more
- Garage Door Opener
- RV Garage
Home Design
- Designed by I-Plan Architects
- Contemporary Architecture
- Wood Frame Construction
- Tile Roof
- Stucco
Interior Spaces
- 3,226 Sq Ft Home
- 1-Story Property
- Ceiling height of 9 feet or more
- Ceiling Fan
- Double Pane Windows
- Tile Flooring
Kitchen
- Eat-In Kitchen
- Breakfast Bar
- Built-In Microwave
- Dishwasher
- Kitchen Island
- Granite Countertops
Bedrooms and Bathrooms
- 4 Bedrooms
- Walk-In Closet
- Primary Bathroom is a Full Bathroom
- 3.5 Bathrooms
- Dual Vanity Sinks in Primary Bathroom
- Hydromassage or Jetted Bathtub
- Bathtub With Separate Shower Stall
Laundry
- Laundry in unit
- Dryer
- Washer
Pool
- Heated Spa
- Private Pool
- Above Ground Spa
Outdoor Features
- Covered patio or porch
- Built-In Barbecue
- Playground
Schools
- Bush Elementary School
- Stapley Junior High School
- Mountain View High School
Utilities
- Refrigerated Cooling System
- Refrigerated and Evaporative Cooling System
- Zoned Heating
- Water Softener
- High Speed Internet
- Cable TV Available
Additional Features
- No Interior Steps
- Guest House
Community Details
- No Home Owners Association
- Built by Custom
- Estates Groves Unit 2 Lot 57 137 Subdivision
Listing and Financial Details
- Tax Lot 79
- Assessor Parcel Number 141-32-121
Ownership History
Purchase Details
Home Financials for this Owner
Home Financials are based on the most recent Mortgage that was taken out on this home.Purchase Details
Home Financials for this Owner
Home Financials are based on the most recent Mortgage that was taken out on this home.Purchase Details
Home Financials for this Owner
Home Financials are based on the most recent Mortgage that was taken out on this home.Purchase Details
Home Financials for this Owner
Home Financials are based on the most recent Mortgage that was taken out on this home.Purchase Details
Home Financials for this Owner
Home Financials are based on the most recent Mortgage that was taken out on this home.Purchase Details
Purchase Details
Home Financials for this Owner
Home Financials are based on the most recent Mortgage that was taken out on this home.Similar Homes in Mesa, AZ
Home Values in the Area
Average Home Value in this Area
Purchase History
| Date | Type | Sale Price | Title Company |
|---|---|---|---|
| Warranty Deed | $1,005,000 | Clear Title Agency Of Arizona | |
| Interfamily Deed Transfer | -- | Accommodation | |
| Warranty Deed | $525,000 | Clear Title Agency Of Az Llc | |
| Warranty Deed | $147,000 | Transnation Title Ins Co | |
| Warranty Deed | $122,500 | Chicago Title Insurance Co | |
| Cash Sale Deed | $94,500 | Chicago Title Insurance Co | |
| Joint Tenancy Deed | $58,900 | Transamerica Title Ins Co |
Mortgage History
| Date | Status | Loan Amount | Loan Type |
|---|---|---|---|
| Open | $505,000 | New Conventional | |
| Previous Owner | $417,000 | New Conventional | |
| Previous Owner | $278,800 | New Conventional | |
| Previous Owner | $300,000 | Unknown | |
| Previous Owner | $250,000 | Credit Line Revolving | |
| Previous Owner | $252,000 | Unknown | |
| Previous Owner | $392,000 | Construction | |
| Previous Owner | $117,600 | New Conventional | |
| Previous Owner | $100,700 | New Conventional | |
| Previous Owner | $35,000 | New Conventional |
Property History
| Date | Event | Price | Change | Sq Ft Price |
|---|---|---|---|---|
| 05/23/2024 05/23/24 | Sold | $1,005,000 | +1.0% | $310 / Sq Ft |
| 04/22/2024 04/22/24 | Pending | -- | -- | -- |
| 04/19/2024 04/19/24 | For Sale | $995,000 | +89.5% | $306 / Sq Ft |
| 08/26/2016 08/26/16 | Sold | $525,000 | -2.8% | $163 / Sq Ft |
| 07/25/2016 07/25/16 | Pending | -- | -- | -- |
| 05/26/2016 05/26/16 | Price Changed | $540,000 | -3.6% | $167 / Sq Ft |
| 04/07/2016 04/07/16 | Price Changed | $560,000 | -6.5% | $174 / Sq Ft |
| 03/11/2016 03/11/16 | Price Changed | $599,000 | -4.9% | $186 / Sq Ft |
| 02/11/2016 02/11/16 | Price Changed | $630,000 | -3.1% | $195 / Sq Ft |
| 02/03/2016 02/03/16 | For Sale | $650,000 | +23.8% | $201 / Sq Ft |
| 01/27/2016 01/27/16 | Off Market | $525,000 | -- | -- |
| 10/23/2015 10/23/15 | For Sale | $650,000 | -- | $201 / Sq Ft |
Tax History Compared to Growth
Tax History
| Year | Tax Paid | Tax Assessment Tax Assessment Total Assessment is a certain percentage of the fair market value that is determined by local assessors to be the total taxable value of land and additions on the property. | Land | Improvement |
|---|---|---|---|---|
| 2025 | $4,208 | $57,153 | -- | -- |
| 2024 | $5,146 | $54,432 | -- | -- |
| 2023 | $5,146 | $72,550 | $14,510 | $58,040 |
| 2022 | $5,029 | $53,670 | $10,730 | $42,940 |
| 2021 | $5,082 | $47,020 | $9,400 | $37,620 |
| 2020 | $5,103 | $45,570 | $9,110 | $36,460 |
| 2019 | $4,822 | $44,130 | $8,820 | $35,310 |
| 2018 | $4,869 | $44,230 | $8,840 | $35,390 |
| 2017 | $4,793 | $42,810 | $8,560 | $34,250 |
| 2016 | $6,055 | $48,200 | $9,640 | $38,560 |
| 2015 | $4,523 | $46,960 | $9,390 | $37,570 |
Agents Affiliated with this Home
-
Jason Arnett

Seller's Agent in 2024
Jason Arnett
Arnett Properties
(480) 415-5233
7 in this area
87 Total Sales
-
Trevor Bradley
T
Buyer's Agent in 2024
Trevor Bradley
Real Broker
(602) 509-2598
1 in this area
135 Total Sales
-
Brook Miller

Seller's Agent in 2016
Brook Miller
RE/MAX
(602) 391-7164
149 Total Sales
-
N
Buyer's Agent in 2016
Non-MLS Agent
Non-MLS Office
Map
Source: Arizona Regional Multiple Listing Service (ARMLS)
MLS Number: 5353112
APN: 141-32-121
- 4061 E Hope St Unit 2
- 4010 E Grandview St
- 4040 E Mclellan Rd Unit 16
- 4119 E Glencove St
- 4136 E Greenway Cir
- 4222 E Brown Rd Unit 31
- 3831 E Huber St
- 3731 E Halifax Cir
- 4230 E Fountain St
- 4423 E Mclellan Rd Unit 105-108
- 3931 E Fox Cir
- 4528 E Hobart St
- 3749 E Juniper Cir
- 951 N Norfolk
- 3648 E Fargo St
- 3636 E Fargo St
- 4518 E Fountain St
- 3930 E Enrose St
- 2005 N Pomelo
- 4335 E Enrose St
