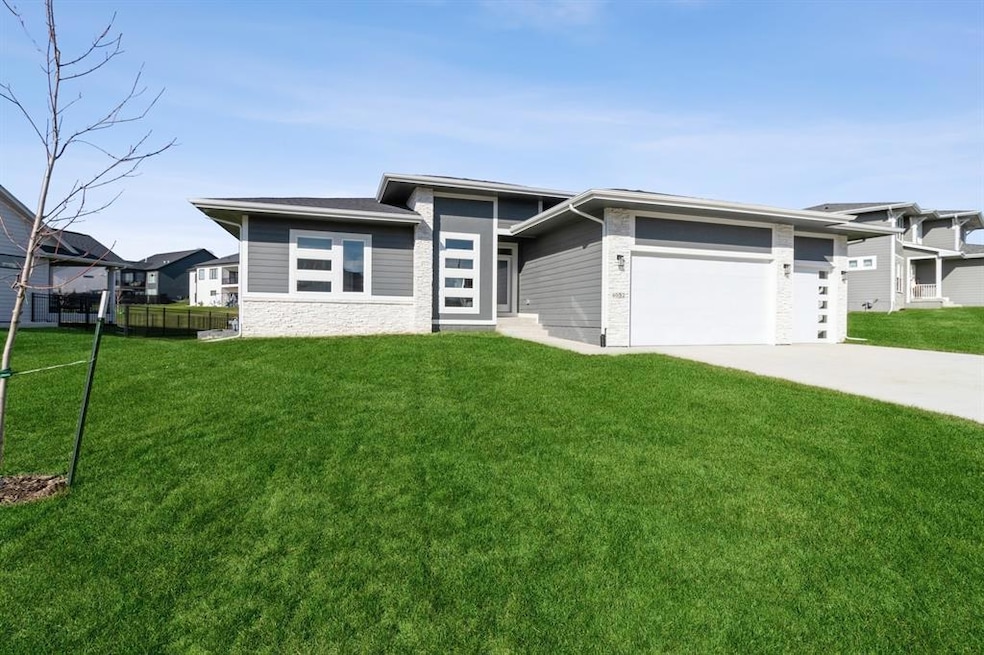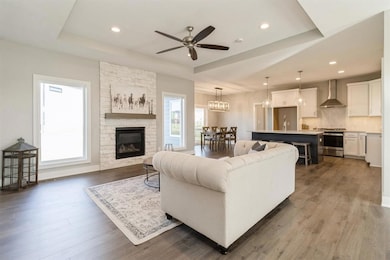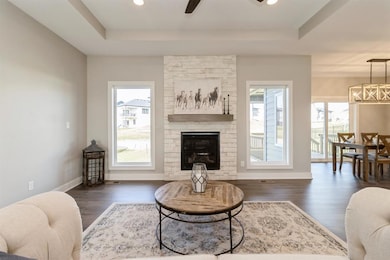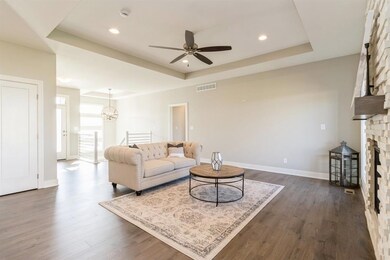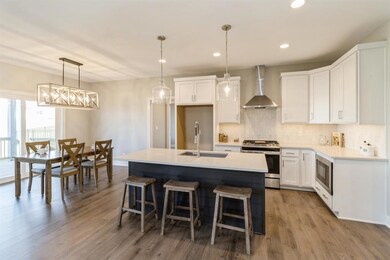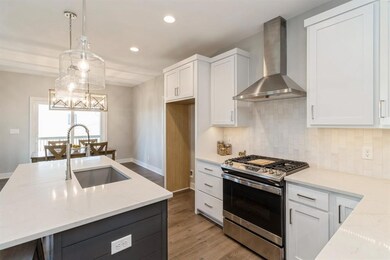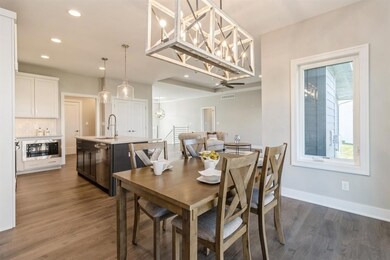Estimated payment $2,980/month
Highlights
- Ranch Style House
- Wood Flooring
- Family Room Downstairs
- Valley High School Rated A
- Forced Air Heating and Cooling System
- Gas Fireplace
About This Home
The Bedford Plan by Orton Homes is fantastic and spacious option! Here's a breakdown of its highlights:
Size & Layout: Over 3,100 square feet of finished living space, offering ample room for a growing family or those who love to entertain.
Bedrooms & Bathrooms: With 5 bedrooms and 3.5 bathrooms, this layout provides plenty of privacy and convenience for family members and guests. The main floor bedrooms have en-suite bathrooms, which adds a level of luxury and comfort, especially for family members or visitors staying on the main level. The dedicated half-bath for guests is a thoughtful touch, keeping the en-suite bathrooms private.
Basement Features: The 9-foot-tall basement area is a great feature, creating an open, airy space for a variety of activities. The full wet bar makes it perfect for hosting gatherings and entertaining guests.
Outdoor Living: The covered deck is ideal for enjoying the outdoors year-round, whether it's for morning coffee or evening relaxation. Plus, the large yard offers potential for creating a firepit or setting up yard games, great for those who enjoy outdoor living and activities.
The Bedford Plan really seems to combine comfort, practicality, and style. It's definitely a home designed with both everyday living and entertaining in mind!
Home Details
Home Type
- Single Family
Est. Annual Taxes
- $8
Year Built
- Built in 2023
Parking
- 3 Car Attached Garage
Home Design
- Ranch Style House
- Asphalt Shingled Roof
- Stone Siding
- Cement Board or Planked
Interior Spaces
- 3,330 Sq Ft Home
- Gas Fireplace
- Family Room Downstairs
- Fire and Smoke Detector
- Laundry on main level
- Finished Basement
Kitchen
- Cooktop
- Microwave
- Dishwasher
Flooring
- Wood
- Carpet
Additional Features
- 0.32 Acre Lot
- Forced Air Heating and Cooling System
Community Details
- Property has a Home Owners Association
- Built by Orton Homes
Listing and Financial Details
- Assessor Parcel Number 1222177013
Map
Home Values in the Area
Average Home Value in this Area
Tax History
| Year | Tax Paid | Tax Assessment Tax Assessment Total Assessment is a certain percentage of the fair market value that is determined by local assessors to be the total taxable value of land and additions on the property. | Land | Improvement |
|---|---|---|---|---|
| 2024 | $8 | $575,860 | $95,000 | $480,860 |
| 2023 | $8 | $120,000 | $95,000 | $25,000 |
| 2022 | $2 | $450 | $450 | $0 |
Property History
| Date | Event | Price | List to Sale | Price per Sq Ft |
|---|---|---|---|---|
| 07/01/2025 07/01/25 | For Sale | $568,000 | -0.4% | $171 / Sq Ft |
| 06/30/2025 06/30/25 | Off Market | $570,000 | -- | -- |
| 11/27/2024 11/27/24 | For Sale | $570,000 | -- | $171 / Sq Ft |
Purchase History
| Date | Type | Sale Price | Title Company |
|---|---|---|---|
| Warranty Deed | $364,000 | -- |
Mortgage History
| Date | Status | Loan Amount | Loan Type |
|---|---|---|---|
| Open | $478,400 | Construction |
Source: Des Moines Area Association of REALTORS®
MLS Number: 708466
APN: 12-22-177-013
- 3927 Westgate Pkwy
- 3945 Westgate Pkwy
- 3963 Westgate Pkwy
- 1233 72nd St
- 1705 Buffalo Rd
- 1206 68th St
- 1516 73rd St
- 6826 Colby Ave
- 1303 68th St
- 1710 Plaza Cir
- 1003 68th St
- 1008 67th St
- 7215 Washington Ave
- 6521 Elmcrest Dr
- 6564 Colby Ave
- 6704 Del Matro Ave
- 6750 School St Unit 206
- 6750 School St Unit 205
- 1808 80th St
- 6423 Carpenter Ave
- 1155 Office Park Rd
- 1201 Office Park Rd
- 1036 66th St Unit 1036.5
- 1200 Office Park Rd
- 6407 Carpenter Ave
- 900 65th St
- 2000 Westown Pkwy
- 1148 63rd St
- 1261 8th St
- 1261 8th St Unit ID1036769P
- 1261 8th St Unit ID1036848P
- 1225 11th St
- 1872 NW 82nd St
- 1137 11th St
- 7625 Hickman Rd
- 7631 Hickman Rd
- 6210 Franklin Ave
- 7715 Hickman Rd
- 2701 Westown Pkwy
- 1229 Merle Hay Rd
