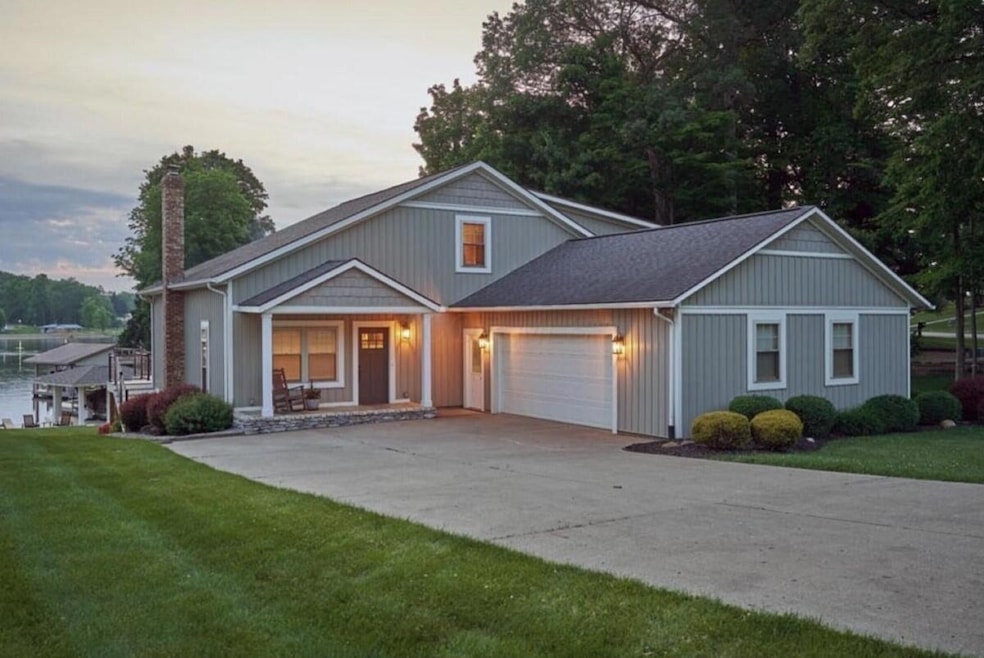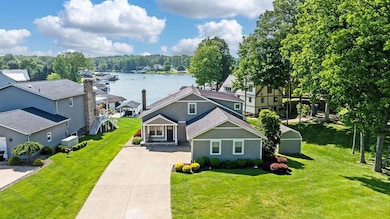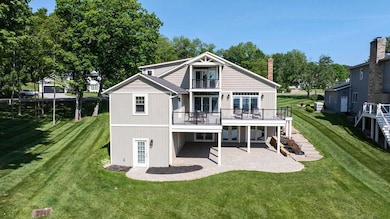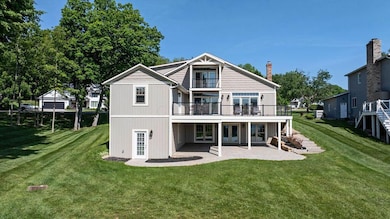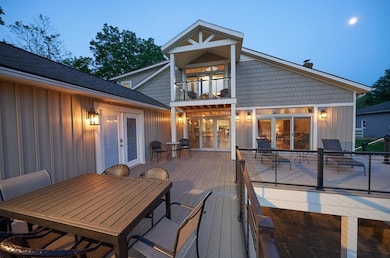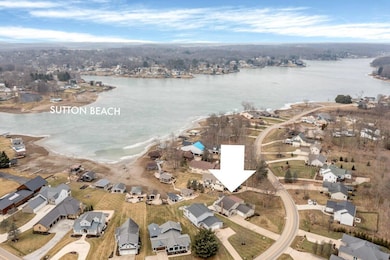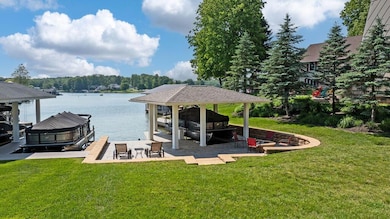
4053 Apple Valley Dr Howard, OH 43028
Apple Valley NeighborhoodEstimated payment $9,812/month
Highlights
- Lake Front
- Fitness Center
- Clubhouse
- Docks
- Cape Cod Architecture
- Deck
About This Home
Life is short...buy this LAKEFRONT Lakehouse at Apple Valley Lake! Enjoy stunning lake views & breathtaking sunsets from your new Trex deck, boat dock & patio. This 5525 SF home offers 5 BRs + bonus room currently used as a bedroom, 4 full baths, 1 kitchen, 2 kitchenettes, & 2 laundries. Featuring a guest/in-law suite w/ kitchenette. Great room w/ soaring stone fireplace opens to kitchen & dining room- all enjoying gorgeous lake views! Lower level w/ bar & family room enjoying woodburning FP. Perfect for entertaining w/ ample space for family & guests. Located near the front entrance to AV & on cove w/ benefit of calmer water for floating/swimming. AVL enjoys tubing, boating, jets ski's, AV Golf Course, fitness center, indoor/out pools, full-service marina and & so much more!
Listing Agent
LakefrontLivingRealty-LakeTeam License #2013004507 Listed on: 03/05/2025
Home Details
Home Type
- Single Family
Est. Annual Taxes
- $11,774
Year Built
- Built in 1991
Lot Details
- 0.41 Acre Lot
- Lake Front
HOA Fees
- $30 Monthly HOA Fees
Parking
- 2 Car Attached Garage
Home Design
- Cape Cod Architecture
- Block Foundation
- Vinyl Siding
- Stone Exterior Construction
Interior Spaces
- 4,812 Sq Ft Home
- 1.5-Story Property
- Wood Burning Stove
- Gas Log Fireplace
- Insulated Windows
- Great Room
- Bonus Room
- Basement
- Recreation or Family Area in Basement
Kitchen
- Electric Range
- Microwave
- Dishwasher
Flooring
- Carpet
- Ceramic Tile
Bedrooms and Bathrooms
- In-Law or Guest Suite
- Garden Bath
Laundry
- Laundry on lower level
- Gas Dryer Hookup
Outdoor Features
- Docks
- Deck
- Patio
- Shed
- Storage Shed
Utilities
- Humidifier
- Central Air
- Heating System Uses Gas
- Electric Water Heater
Listing and Financial Details
- Assessor Parcel Number 34-00008.000
Community Details
Overview
- $275 HOA Transfer Fee
- Association Phone (740) 397-3311
- Jeff Harmer HOA
Amenities
- Clubhouse
- Recreation Room
Recreation
- Tennis Courts
- Community Basketball Court
- Sport Court
- Indoor Game Court
- Fitness Center
- Community Pool
- Park
- Bike Trail
Map
Home Values in the Area
Average Home Value in this Area
Tax History
| Year | Tax Paid | Tax Assessment Tax Assessment Total Assessment is a certain percentage of the fair market value that is determined by local assessors to be the total taxable value of land and additions on the property. | Land | Improvement |
|---|---|---|---|---|
| 2024 | $11,774 | $294,660 | $136,380 | $158,280 |
| 2023 | $11,774 | $294,660 | $136,380 | $158,280 |
| 2022 | $9,110 | $197,890 | $94,060 | $103,830 |
| 2021 | $9,110 | $196,090 | $94,060 | $102,030 |
| 2020 | $8,861 | $196,090 | $94,060 | $102,030 |
| 2019 | $6,782 | $137,690 | $87,730 | $49,960 |
| 2018 | $6,357 | $137,690 | $87,730 | $49,960 |
| 2017 | $6,155 | $137,690 | $87,730 | $49,960 |
| 2016 | $6,376 | $127,490 | $81,230 | $46,260 |
| 2015 | $5,391 | $127,490 | $81,230 | $46,260 |
| 2014 | $6,078 | $142,940 | $85,510 | $57,430 |
| 2013 | $4,479 | $102,950 | $64,300 | $38,650 |
Property History
| Date | Event | Price | Change | Sq Ft Price |
|---|---|---|---|---|
| 06/21/2025 06/21/25 | Price Changed | $1,589,000 | -5.9% | $330 / Sq Ft |
| 03/05/2025 03/05/25 | For Sale | $1,689,000 | -- | $351 / Sq Ft |
Purchase History
| Date | Type | Sale Price | Title Company |
|---|---|---|---|
| Interfamily Deed Transfer | -- | None Available | |
| Quit Claim Deed | -- | None Available | |
| Warranty Deed | $228,750 | None Available | |
| Deed | $265,000 | -- | |
| Deed | $15,100 | -- |
Mortgage History
| Date | Status | Loan Amount | Loan Type |
|---|---|---|---|
| Open | $172,000 | Stand Alone Refi Refinance Of Original Loan | |
| Previous Owner | $163,000 | New Conventional | |
| Previous Owner | $275,000 | Future Advance Clause Open End Mortgage | |
| Previous Owner | $75,000 | Credit Line Revolving |
Similar Homes in Howard, OH
Source: Columbus and Central Ohio Regional MLS
MLS Number: 225006558
APN: 34-00008.000
- 4045 Apple Valley Dr
- 129 Hasbrouck Cir
- 1028 Apple Valley Dr
- 360 Baldwin Dr
- 1080 Apple Valley Dr
- 54 Appleview Ct
- 31 Apple Valley Blvd
- 1156 Apple Valley Dr
- 3874 Apple Valley Dr
- 0 Apple Valley Dr Unit 20250370
- 0 Apple Valley Dr Unit 225020096
- 0 Apple Valley Dr Unit 225014019
- 0 Apple Valley Dr Unit 225009912
- 0 Apple Valley Dr Unit 20250175
- 0 Apple Valley Dr Unit 1965 225008915
- 308 Ridgeland Cir
- 586 Crabapple Dr
- 558 Crabapple Dr
- 574 Crabapple Dr
- 801 Randy Dr
- 1100 Coshocton Ave
- 10 McGibney Rd
- 111 Oak St
- 301 N Mulberry St
- 301 N Mulberry St
- 217 Ames St Unit . 4
- 905 W High St Unit 905
- 9169 Kinney Rd
- 170 E 2nd St
- 375 N Main St
- 366 S Railroad St
- 132 Mullet Dr
- 388 Shamrock Ln
- 279-335 Castor Rd
- 383 Kells Ct E
- 201 W Main St
- 27020 Co Rd 25
- 1285 Hillview Cir W
- 975 Sautter Dr Unit 950 Sautter Dr
