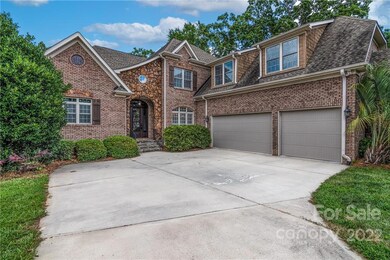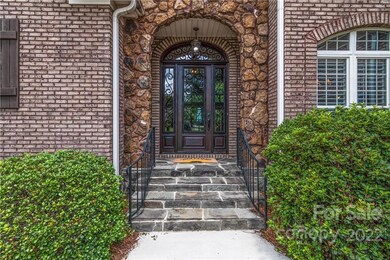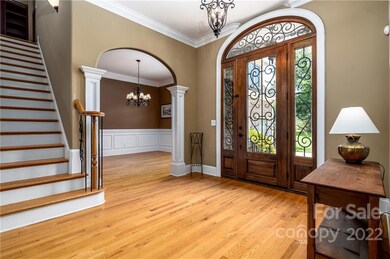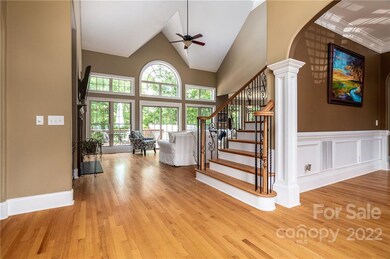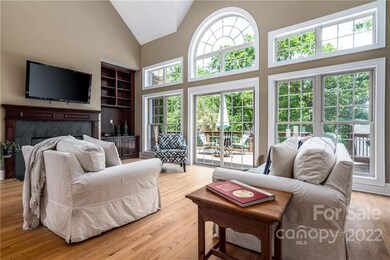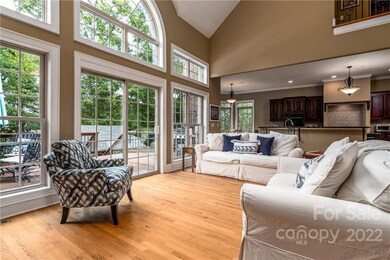
4053 Flagstone Dr Unit 43 Lancaster, SC 29720
Estimated Value: $830,000 - $956,951
Highlights
- In Ground Pool
- 1 Acre Lot
- Deck
- Van Wyck Elementary School Rated A-
- Open Floorplan
- Private Lot
About This Home
As of November 2022Beautiful custom home in desirable Millstone Creek Neighborhood. Dramatic vaulted great room that opens up to upper loft/library. Gorgeous Owners Suite on Main Floor. Laundry on Main. Large Secondary bedrooms. Huge bonus/bedroom with fireplace. Wonderful backyard Oasis, that includes a beautiful pool, Equipped with a Commercial heater. Which provides Swimming All year long! Amazing Cabana, with a built in grill, waiting for family/friends to gather and make memories. Ready for Summer Fun!! Custom built in shelves are in Main Room and Upstairs, providing plenty of space to display your favorite items.
Open floor plan. 4 bedrooms 3 1/2 baths. 3 car garage. Large Kitchen with plenty of counter. Brand new Refrigerator and Wolf Cooktop.
space, and cabinets, gas stove. Plantation Shutters Throughout. Nice Size Laundry Room with sink. Tons of storage throughout the house. Surround Sound/Speakers Outside. Roof 2016. HVAC Units were replaced Downstairs 3 years old. Upstairs 4 years old.
Last Agent to Sell the Property
ProStead Realty License #277028 Listed on: 07/22/2022

Home Details
Home Type
- Single Family
Est. Annual Taxes
- $4,763
Year Built
- Built in 2006
Lot Details
- 1 Acre Lot
- Fenced
- Private Lot
- Level Lot
- Irrigation
- Property is zoned LDR
HOA Fees
- $35 Monthly HOA Fees
Parking
- 3 Car Attached Garage
Home Design
- Composition Roof
- Four Sided Brick Exterior Elevation
Interior Spaces
- 2-Story Property
- Open Floorplan
- Central Vacuum
- Sound System
- Built-In Features
- Ceiling Fan
- Family Room with Fireplace
- Bonus Room with Fireplace
- Crawl Space
- Laundry Room
Kitchen
- Built-In Oven
- Gas Cooktop
- Dishwasher
- Kitchen Island
- Disposal
Flooring
- Wood
- Tile
Bedrooms and Bathrooms
- Garden Bath
Outdoor Features
- In Ground Pool
- Pond
- Deck
- Fire Pit
- Rear Porch
Schools
- Van Wyck Elementary School
- Indian Land Middle School
- Indian Land High School
Utilities
- Central Heating
- Gas Water Heater
- Septic Tank
- Cable TV Available
Listing and Financial Details
- Assessor Parcel Number 0021-00-098.00
Community Details
Overview
- Wanda Harrison Association, Phone Number (704) 996-0228
- Built by Colton Builder
- Millstone Creek Subdivision, Sandhurst Floorplan
- Mandatory home owners association
Recreation
- Trails
Ownership History
Purchase Details
Home Financials for this Owner
Home Financials are based on the most recent Mortgage that was taken out on this home.Purchase Details
Home Financials for this Owner
Home Financials are based on the most recent Mortgage that was taken out on this home.Purchase Details
Similar Homes in Lancaster, SC
Home Values in the Area
Average Home Value in this Area
Purchase History
| Date | Buyer | Sale Price | Title Company |
|---|---|---|---|
| Cavalier Jessica | $805,000 | -- | |
| Dade Eric J | $498,000 | None Available | |
| Price Jeffrey S | $78,500 | -- |
Mortgage History
| Date | Status | Borrower | Loan Amount |
|---|---|---|---|
| Open | Cavalier Jessica | $565,000 | |
| Closed | Cavalier Jessica | $120,750 | |
| Closed | Cavalier Jessica | $644,000 | |
| Previous Owner | Dade Eric J | $40,000 | |
| Previous Owner | Dade Eric J | $396,000 | |
| Previous Owner | Dade Eric J | $99,600 | |
| Previous Owner | Dade Eric J | $398,400 |
Property History
| Date | Event | Price | Change | Sq Ft Price |
|---|---|---|---|---|
| 11/28/2022 11/28/22 | Sold | $805,000 | 0.0% | $214 / Sq Ft |
| 07/22/2022 07/22/22 | For Sale | $805,000 | -- | $214 / Sq Ft |
Tax History Compared to Growth
Tax History
| Year | Tax Paid | Tax Assessment Tax Assessment Total Assessment is a certain percentage of the fair market value that is determined by local assessors to be the total taxable value of land and additions on the property. | Land | Improvement |
|---|---|---|---|---|
| 2024 | $4,763 | $30,064 | $4,000 | $26,064 |
| 2023 | $4,745 | $30,064 | $4,000 | $26,064 |
| 2022 | $9,151 | $27,294 | $4,800 | $22,494 |
| 2021 | $2,773 | $18,196 | $3,200 | $14,996 |
| 2020 | $2,546 | $16,224 | $3,200 | $13,024 |
| 2019 | $5,485 | $16,224 | $3,200 | $13,024 |
| 2018 | $5,278 | $16,224 | $3,200 | $13,024 |
| 2017 | $2,490 | $0 | $0 | $0 |
| 2016 | $2,369 | $0 | $0 | $0 |
| 2015 | $1,854 | $0 | $0 | $0 |
| 2014 | $1,854 | $0 | $0 | $0 |
| 2013 | $1,854 | $0 | $0 | $0 |
Agents Affiliated with this Home
-
Kimberly Parratto

Seller's Agent in 2022
Kimberly Parratto
ProStead Realty
(704) 975-8775
4 in this area
23 Total Sales
-
Adrienne Priest

Buyer's Agent in 2022
Adrienne Priest
Helen Adams Realty
(704) 957-0171
7 in this area
108 Total Sales
Map
Source: Canopy MLS (Canopy Realtor® Association)
MLS Number: 3885345
APN: 0021-00-098.00
- 5183 Mill Race Ln
- 3398 Millstone Creek Rd
- 2017 Colorado Ct
- 5987 Charlotte Hwy
- 228 Niven Rd
- 332 E Rebound Rd
- 6511 Rehobeth Rd
- 6507 Rehobeth Rd Unit 4
- 6515 Rehobeth Rd Unit 2
- 6503 Rehobeth Rd Unit 5
- 0 Ander Vincent Rd
- 623 Mystic Way Ln
- 8819 Richardson King Rd
- 1062 Baldwin Dr
- 6398 Chimney Bluff Rd
- 9009 Quail Roost Dr
- 001 Charlotte Hwy Unit 1
- 919 Pennington Dr
- 4013 Highgate Ln Unit 2B-78
- 4019 Channel Islands Way
- 4053 Flagstone Dr
- 4053 Flagstone Dr Unit 43
- 4045 Flagstone Dr
- 4037 Flagstone Dr
- 5180 Mill Race Ln
- 4048 Flagstone Dr
- 4048 Flagstone Dr Unit 38
- 5172 Mill Race Ln
- 4056 Flagstone Dr
- 5188 Mill Race Ln
- 4069 Flagstone Dr
- 4034 Flagstone Dr
- 4034 Flagstone Dr Unit 37
- 5164 Mill Race Ln
- 4068 Flagstone Dr
- 5113 Mill Race Ln
- 4024 Flagstone Dr
- 4021 Flagstone Dr
- 3318 Millstone Creek Rd
- 5191 Mill Race Ln

