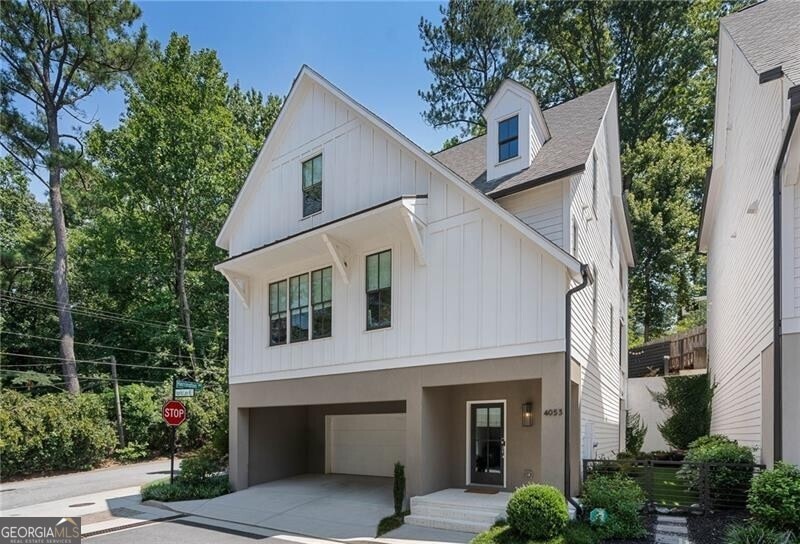
$1,275,000
- 6 Beds
- 5.5 Baths
- 4,476 Sq Ft
- 325 Valley Brook Way NE
- Atlanta, GA
Nestled in the prestigious Valley Brook Parc subdivision of the Meadowbrook neighborhood, this exquisite 6-bedroom, 6-bathroom residence is situated on a corner lot and sprawls over 4,476 square feet. The active neighborhood is walking distance to Chastain Park, restaurants, and stores. Current owners have done a major renovation of the property so you have nothing to worry about except moving
The Joe Carbone Team Compass
