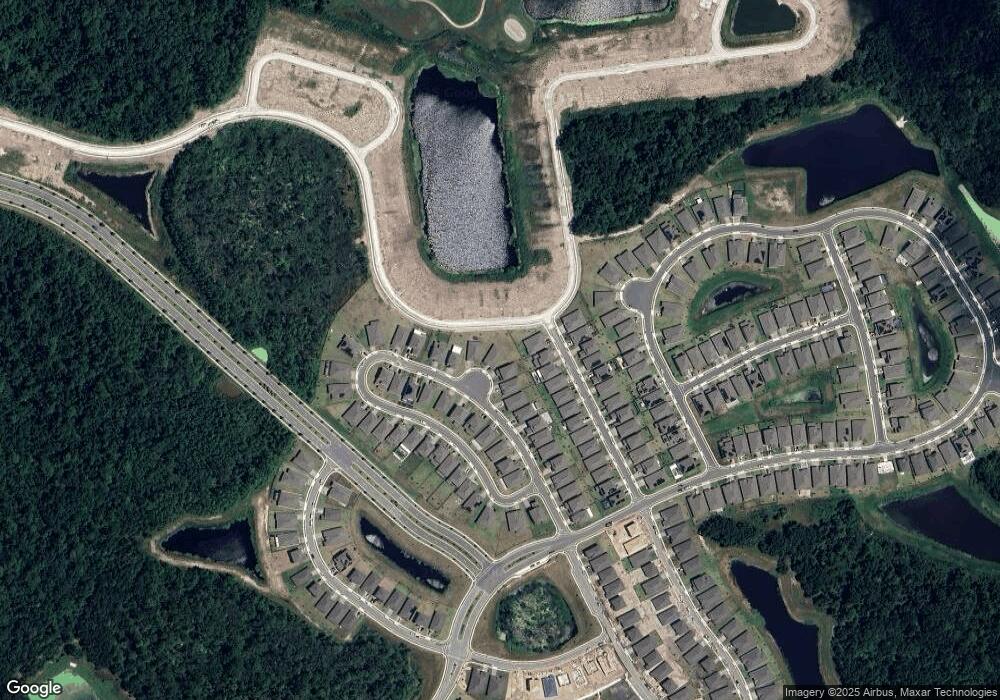4053 Redbridge Loop Davenport, FL 33837
Estimated Value: $443,597 - $459,000
4
Beds
3
Baths
2,106
Sq Ft
$215/Sq Ft
Est. Value
About This Home
This home is located at 4053 Redbridge Loop, Davenport, FL 33837 and is currently estimated at $451,899, approximately $214 per square foot. 4053 Redbridge Loop is a home located in Polk County with nearby schools including Loughman Oaks Elementary School, Davenport School Of The Arts, and Dundee Elementary Academy.
Ownership History
Date
Name
Owned For
Owner Type
Purchase Details
Closed on
Dec 15, 2023
Sold by
Lennar Homes Llc
Bought by
Ortiz Juan Ramon Ortiz
Current Estimated Value
Home Financials for this Owner
Home Financials are based on the most recent Mortgage that was taken out on this home.
Original Mortgage
$443,724
Interest Rate
6.61%
Mortgage Type
FHA
Purchase Details
Closed on
Jun 15, 2023
Sold by
Fr Providence Gardens Llc
Bought by
Lennar Homes Llc
Create a Home Valuation Report for This Property
The Home Valuation Report is an in-depth analysis detailing your home's value as well as a comparison with similar homes in the area
Home Values in the Area
Average Home Value in this Area
Purchase History
| Date | Buyer | Sale Price | Title Company |
|---|---|---|---|
| Ortiz Juan Ramon Ortiz | $452,000 | Lennar Title | |
| Ortiz Juan Ramon Ortiz | $452,000 | Lennar Title | |
| Lennar Homes Llc | $3,469,800 | None Listed On Document |
Source: Public Records
Mortgage History
| Date | Status | Borrower | Loan Amount |
|---|---|---|---|
| Previous Owner | Ortiz Juan Ramon Ortiz | $443,724 |
Source: Public Records
Tax History Compared to Growth
Tax History
| Year | Tax Paid | Tax Assessment Tax Assessment Total Assessment is a certain percentage of the fair market value that is determined by local assessors to be the total taxable value of land and additions on the property. | Land | Improvement |
|---|---|---|---|---|
| 2025 | $5,278 | $336,359 | $88,000 | $248,359 |
| 2024 | $1,157 | $358,929 | $88,000 | $270,929 |
| 2023 | $1,157 | $88,000 | $88,000 | $0 |
| 2022 | -- | -- | -- | -- |
Source: Public Records
Map
Nearby Homes
- 4716 Waltham Forest Dr
- 4044 Redbridge Loop
- 4111 Eastminster Rd
- 4115 Eastminster Rd
- 4076 Eastminster Rd
- 4068 Eastminster Rd
- 4784 Waltham Forest Dr
- 5048 Barnet Dr
- 5076 Barnet Dr
- 4271 Eastminster Rd
- 4315 Eastminster Rd
- 4119 Eastminster Rd
- 4160 Eastminster Rd
- 4894 Waltham Forest Dr
- Eclipse Plan at Providence - Estate Key Collection
- 4119 E Minster Rd
- Riviera Plan at Providence - Garden Hills Chateau Collection
- Dawn Plan at Providence - Estate Key Collection
- Inverness Plan at Providence - Garden Hills Chateau Collection
- Estero Plan at Providence - Garden Hills Chateau Collection
- 4049 Redbridge Loop
- 4057 Redbridge Loop
- 4704 Waltham Forest Dr
- 4045 Redbridge Loop
- 4061 Redbridge Loop
- 4708 Waltham Forest Dr
- 4041 Redbridge Loop
- 4712 Waltham Forest Dr
- 4065 Redbridge Loop
- 4077 Redbridge Loop
- 4037 Redbridge Loop
- 4720 Waltham Forest Dr
- 4048 Redbridge Loop
- 4069 Redbridge Loop
- 4033 Redbridge Loop
- 4703 Waltham Forest Dr
- 4052 Redbridge Loop
- 4052 Redbridge Loop Unit B
- 4052 Redbridge Loop Unit A
- 4036 Redbridge Loop
