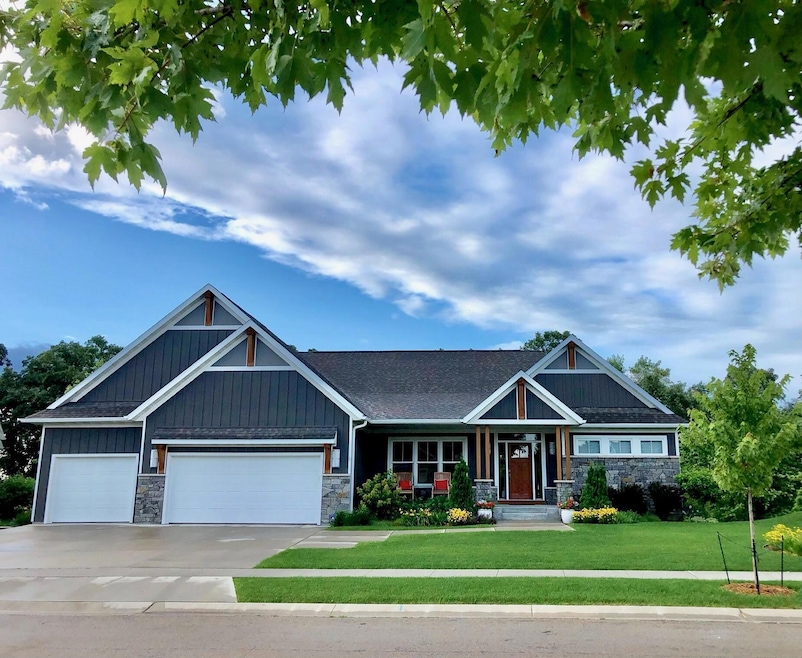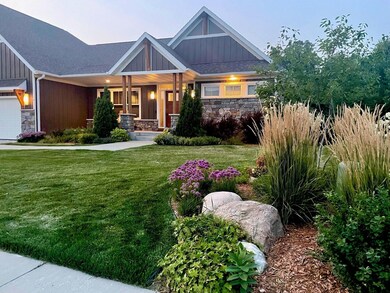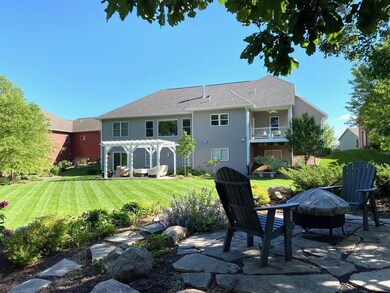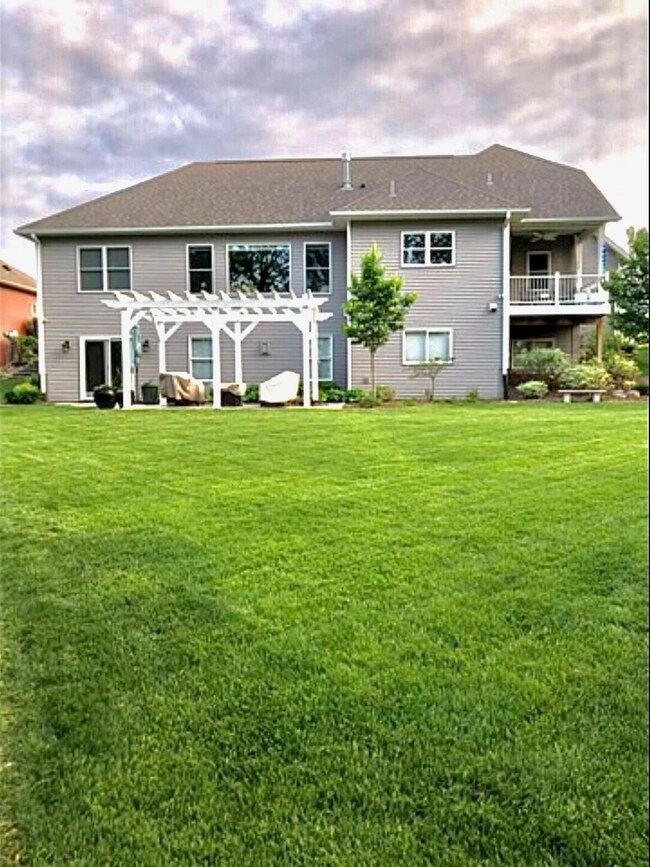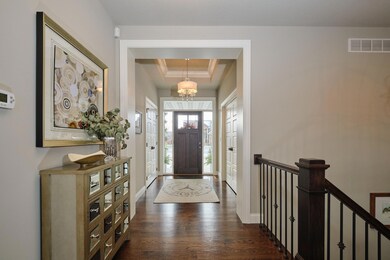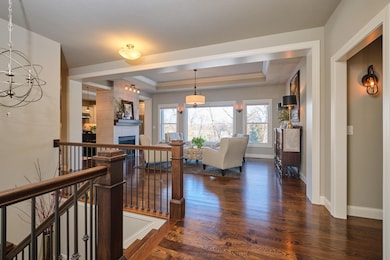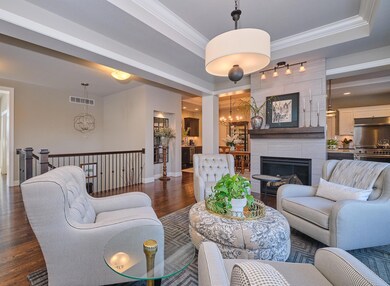
4053 Stone Point Dr NE Rochester, MN 55906
Highlights
- City View
- Family Room with Fireplace
- Stainless Steel Appliances
- Jefferson Elementary School Rated A-
- No HOA
- The kitchen features windows
About This Home
As of March 2025Imagine your home is straight out of your favorite design magazine. This award winning home is impossible to resist. Custom designed and built for an exquisite living experience right down to the light fixtures and door knobs. With 4 bedrooms, 3 baths and a 3 car garage this remarkable home can be yours. The kitchen and dining area is well equipped with Italian stove, soapstone counter, and wine fridge. The walk through pantry leads to a large large laundry area and mudroom. Relax and restore in the spa like primary bath or simply enjoy the wildlife on your over half acre property with custom designed landscaped backyard. The spectacular lower level has a wet bar room with wine rack, living room and walk out to the large patio with pergola and lovely private raised flagstone patio overlooking the valley. This is a must-see home. Call today for a private showing.
Home Details
Home Type
- Single Family
Est. Annual Taxes
- $7,522
Year Built
- Built in 2013
Lot Details
- 0.56 Acre Lot
- Lot Dimensions are 230x79
- Irregular Lot
Parking
- 3 Car Attached Garage
- Garage Door Opener
Home Design
- Flex
Interior Spaces
- 1-Story Property
- Wet Bar
- Family Room with Fireplace
- 2 Fireplaces
- Great Room
- Living Room with Fireplace
- Combination Kitchen and Dining Room
- Utility Room
- Utility Room Floor Drain
- City Views
Kitchen
- Range<<rangeHoodToken>>
- <<microwave>>
- Dishwasher
- Wine Cooler
- Stainless Steel Appliances
- Disposal
- The kitchen features windows
Bedrooms and Bathrooms
- 4 Bedrooms
- Walk-In Closet
Laundry
- Dryer
- Washer
Finished Basement
- Walk-Out Basement
- Basement Fills Entire Space Under The House
Schools
- Jefferson Elementary School
- Kellogg Middle School
- Century High School
Utilities
- Forced Air Heating and Cooling System
Community Details
- No Home Owners Association
- Morris Hills North Sub Subdivision
Listing and Financial Details
- Assessor Parcel Number 741343075828
Ownership History
Purchase Details
Home Financials for this Owner
Home Financials are based on the most recent Mortgage that was taken out on this home.Purchase Details
Home Financials for this Owner
Home Financials are based on the most recent Mortgage that was taken out on this home.Purchase Details
Home Financials for this Owner
Home Financials are based on the most recent Mortgage that was taken out on this home.Purchase Details
Purchase Details
Home Financials for this Owner
Home Financials are based on the most recent Mortgage that was taken out on this home.Similar Homes in Rochester, MN
Home Values in the Area
Average Home Value in this Area
Purchase History
| Date | Type | Sale Price | Title Company |
|---|---|---|---|
| Warranty Deed | $849,000 | Edina Realty Title | |
| Interfamily Deed Transfer | -- | Attorney | |
| Deed | $69,606 | None Available | |
| Quit Claim Deed | -- | None Available | |
| Corporate Deed | $120,900 | Land Title Inc |
Mortgage History
| Date | Status | Loan Amount | Loan Type |
|---|---|---|---|
| Open | $679,200 | New Conventional | |
| Previous Owner | $652,000 | New Conventional | |
| Previous Owner | $500,000 | Credit Line Revolving | |
| Previous Owner | $352,000 | New Conventional | |
| Previous Owner | $20,000 | Credit Line Revolving | |
| Previous Owner | $10,000 | Credit Line Revolving | |
| Previous Owner | $371,000 | Construction | |
| Previous Owner | $276,700 | Unknown |
Property History
| Date | Event | Price | Change | Sq Ft Price |
|---|---|---|---|---|
| 03/07/2025 03/07/25 | Sold | $849,000 | 0.0% | $239 / Sq Ft |
| 01/21/2025 01/21/25 | Pending | -- | -- | -- |
| 01/10/2025 01/10/25 | For Sale | $849,000 | -- | $239 / Sq Ft |
Tax History Compared to Growth
Tax History
| Year | Tax Paid | Tax Assessment Tax Assessment Total Assessment is a certain percentage of the fair market value that is determined by local assessors to be the total taxable value of land and additions on the property. | Land | Improvement |
|---|---|---|---|---|
| 2023 | $7,690 | $591,100 | $80,000 | $511,100 |
| 2022 | $7,522 | $576,400 | $80,000 | $496,400 |
| 2021 | $6,818 | $517,400 | $80,000 | $437,400 |
| 2020 | $6,778 | $495,000 | $80,000 | $415,000 |
| 2019 | $6,352 | $472,000 | $80,000 | $392,000 |
| 2018 | $6,018 | $444,500 | $66,900 | $377,600 |
| 2017 | $5,958 | $422,600 | $66,900 | $355,700 |
| 2016 | $5,758 | $408,400 | $66,800 | $341,600 |
| 2015 | $1,304 | $385,700 | $66,500 | $319,200 |
| 2014 | $1,138 | $90,300 | $51,600 | $38,700 |
| 2012 | -- | $66,900 | $66,900 | $0 |
Agents Affiliated with this Home
-
Sylvia Rogers

Seller's Agent in 2025
Sylvia Rogers
Edina Realty, Inc.
(507) 254-1247
103 Total Sales
-
Andrew Atwood

Buyer's Agent in 2025
Andrew Atwood
Century 21 Atwood Rochester
(507) 382-7020
170 Total Sales
Map
Source: NorthstarMLS
MLS Number: 6647805
APN: 74.13.43.075828
- 4089 Stone Point Dr NE
- XXXX N Broadway Ave
- 4019 Baffin Ln NE
- 4338 Stone Crest Ln NE
- 816 Bristol Ln NE
- 1459 Hadley Creek Dr NE
- 1441 Hadley Creek Dr NE
- 1495 Hadley Creek Dr NE
- 4386 22nd Ave NE
- 4359 22nd Ave NE
- 1837 Hadley Creek Dr NE
- 1750 Hadley Hills Dr NE
- 535 37th St NE
- 1513 Alexander Rd NE
- 1773 Hadley Hills Dr NE
- 1821 Hadley Hills Dr NE
- 1910 Hadley Hills Dr NE
- 603 31st St NE
- 2421 E River Rd NE
- 1965 Hadley Hills Dr NE
