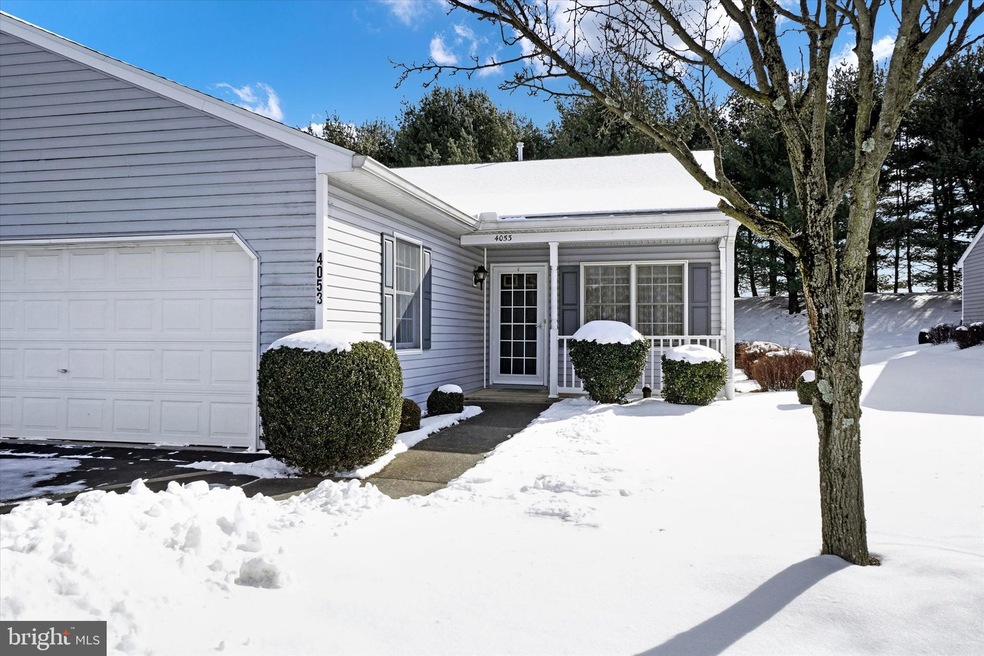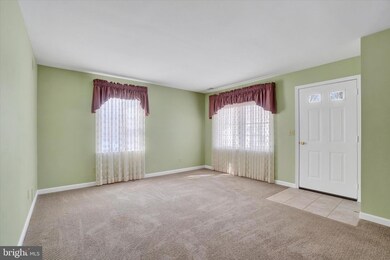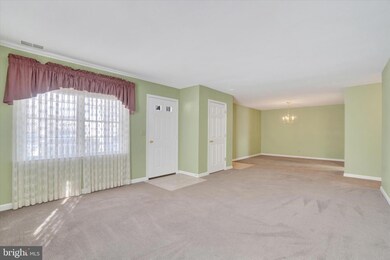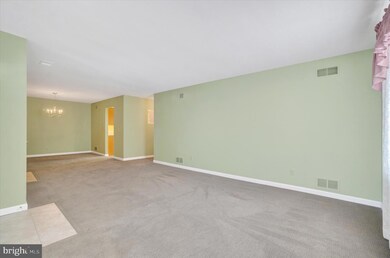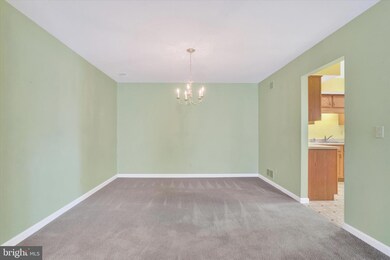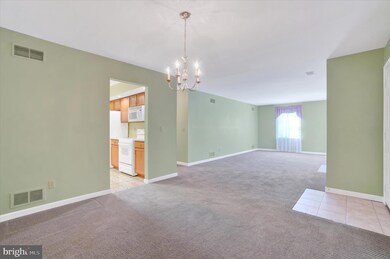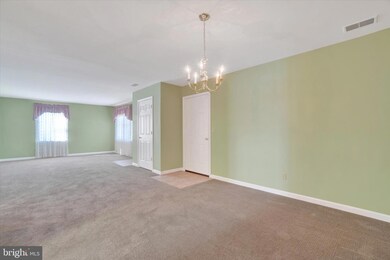
Highlights
- Senior Living
- Rambler Architecture
- Community Center
- Traditional Floor Plan
- Main Floor Bedroom
- Den
About This Home
As of February 2025Welcome to Longstown Village! This beautiful ready to move in residence, built in 2000, it offers a welcoming atmosphere and is nestled within a well-maintained community. This home is perfect for those seeking convenience and comfort without the need for stairs. The inviting exterior features well-kept sidewalks and streetlights that add to the neighborhood's appeal. Private patio perfect for enjoy eating and having visitors. Rear porch has lovely views of fields.... not other houses. The attached garage provides easy parking and extra storage, ensuring a tidy living space.. Conveniently located near the home, you'll find the mailbox and additional guest parking, ideal for family and visitors. As part of this community, you’ll enjoy the benefits of an association that takes care of common area maintenance, lawn care, and snow removal, giving you more time to relax and enjoy your surroundings. The community center and common grounds provide wonderful opportunities for socializing, recreation, and fostering a strong sense of belonging. Inside, the home boasts two spacious bedrooms and two full bathrooms, designed with comfort and practicality in mind. Generous living room, dining area and rear den area. The thoughtful layout and modern amenities create a space where you can easily settle in. Don't miss this opportunity to own a home where comfort and community come together in a rural setting. Schedule your visit today and experience the charm of this property!
Last Agent to Sell the Property
Howard Hanna Real Estate Services-York License #AB068257 Listed on: 01/28/2025

Townhouse Details
Home Type
- Townhome
Est. Annual Taxes
- $4,479
Year Built
- Built in 2000
Lot Details
- Property is in very good condition
HOA Fees
- $175 Monthly HOA Fees
Parking
- 2 Car Attached Garage
- 2 Driveway Spaces
- Front Facing Garage
Home Design
- Semi-Detached or Twin Home
- Rambler Architecture
- Slab Foundation
- Asphalt Roof
- Aluminum Siding
- Vinyl Siding
Interior Spaces
- Property has 1 Level
- Traditional Floor Plan
- Corner Fireplace
- Gas Fireplace
- Combination Dining and Living Room
- Den
- Carpet
Kitchen
- Electric Oven or Range
- Microwave
- Dishwasher
Bedrooms and Bathrooms
- 2 Main Level Bedrooms
- 2 Full Bathrooms
- Bathtub with Shower
Laundry
- Laundry on main level
- Electric Dryer
- Washer
Schools
- Red Lion High School
Utilities
- Forced Air Heating and Cooling System
- 200+ Amp Service
- Natural Gas Water Heater
- Phone Available
- Cable TV Available
Listing and Financial Details
- Tax Lot 0129
- Assessor Parcel Number 53-000-IJ-0129-E0-C4053
Community Details
Overview
- Senior Living
- $1,200 Capital Contribution Fee
- Association fees include common area maintenance, insurance, lawn maintenance, snow removal, exterior building maintenance
- Senior Community | Residents must be 55 or older
- Longstown Village Coa Condos
- Longstown Village Subdivision
- Property Manager
Amenities
- Common Area
- Community Center
Pet Policy
- Pets allowed on a case-by-case basis
Ownership History
Purchase Details
Home Financials for this Owner
Home Financials are based on the most recent Mortgage that was taken out on this home.Purchase Details
Home Financials for this Owner
Home Financials are based on the most recent Mortgage that was taken out on this home.Purchase Details
Similar Homes in York, PA
Home Values in the Area
Average Home Value in this Area
Purchase History
| Date | Type | Sale Price | Title Company |
|---|---|---|---|
| Deed | $255,000 | Homesale Settlement Services | |
| Deed | $255,000 | Homesale Settlement Services | |
| Deed | $154,900 | None Available | |
| Deed | $123,702 | -- |
Mortgage History
| Date | Status | Loan Amount | Loan Type |
|---|---|---|---|
| Open | $155,000 | New Conventional | |
| Closed | $155,000 | New Conventional | |
| Previous Owner | $123,920 | New Conventional |
Property History
| Date | Event | Price | Change | Sq Ft Price |
|---|---|---|---|---|
| 02/28/2025 02/28/25 | Sold | $255,000 | +0.2% | $171 / Sq Ft |
| 01/29/2025 01/29/25 | Pending | -- | -- | -- |
| 01/28/2025 01/28/25 | For Sale | $254,500 | +64.3% | $170 / Sq Ft |
| 08/29/2012 08/29/12 | Sold | $154,900 | 0.0% | $104 / Sq Ft |
| 07/16/2012 07/16/12 | Pending | -- | -- | -- |
| 07/10/2012 07/10/12 | For Sale | $154,900 | -- | $104 / Sq Ft |
Tax History Compared to Growth
Tax History
| Year | Tax Paid | Tax Assessment Tax Assessment Total Assessment is a certain percentage of the fair market value that is determined by local assessors to be the total taxable value of land and additions on the property. | Land | Improvement |
|---|---|---|---|---|
| 2025 | $4,516 | $144,460 | $0 | $144,460 |
| 2024 | $4,338 | $144,460 | $0 | $144,460 |
| 2023 | $4,338 | $144,460 | $0 | $144,460 |
| 2022 | $4,338 | $144,460 | $0 | $144,460 |
| 2021 | $4,215 | $144,460 | $0 | $144,460 |
| 2020 | $4,215 | $144,460 | $0 | $144,460 |
| 2019 | $4,201 | $144,460 | $0 | $144,460 |
| 2018 | $4,179 | $144,460 | $0 | $144,460 |
| 2017 | $4,143 | $144,460 | $0 | $144,460 |
| 2016 | $0 | $144,460 | $0 | $144,460 |
| 2015 | -- | $144,460 | $0 | $144,460 |
| 2014 | -- | $144,460 | $0 | $144,460 |
Agents Affiliated with this Home
-
John LeCates

Seller's Agent in 2025
John LeCates
Howard Hanna
(717) 309-7720
72 Total Sales
-
Jim Powers

Buyer's Agent in 2025
Jim Powers
Berkshire Hathaway HomeServices Homesale Realty
(717) 417-4111
136 Total Sales
-
Mark Carr

Seller's Agent in 2012
Mark Carr
Berkshire Hathaway HomeServices Homesale Realty
(717) 891-1262
148 Total Sales
-
Philip Accardo

Buyer's Agent in 2012
Philip Accardo
Keller Williams Keystone Realty
(717) 356-9413
188 Total Sales
Map
Source: Bright MLS
MLS Number: PAYK2075242
APN: 53-000-IJ-0129.E0-C4053
- 4016 Woodspring Ln Unit 4016
- 4049 Woodspring Ln Unit 4049
- 24 Lyle Cir
- 3330 E Prospect Rd
- 890 Cape Horn Rd
- 3184 Old Dutch Ln
- 2410 Cape Horn Rd
- 3968 Canada Dr
- 3731 Long Point Dr
- 640 Windsor Rd
- 3672 Cimmeron Rd
- 821 Marvell Dr
- 3665 Rimrock Rd
- 2540 Cape Horn Rd
- 15 Nina Dr
- 3515 Harrowgate Rd
- 3460 Blackfriar Ln
- 1164 Blue Bird Ln Unit 23
- 3410 Blackfriar Ln
- 1205 Cranberry Ln W
