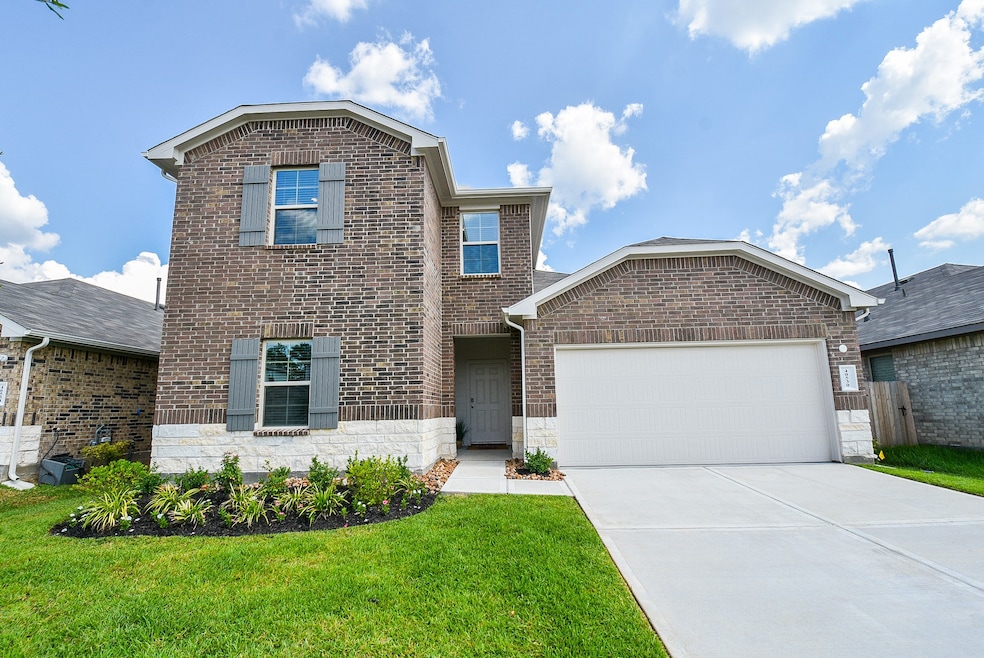40530 Birch Shadows Ct Magnolia, TX 77354
Highlights
- Home Energy Rating Service (HERS) Rated Property
- Deck
- High Ceiling
- Willie E. Williams Elementary School Rated A-
- Traditional Architecture
- Game Room
About This Home
Welcome to your dream rental in the growing city of Magnolia, TX. Located in the Mill Creek community featuring a neighborhood pool, park, and splash pad. Great Interior Layout with Two Bedrooms & Two Full Baths Downstairs! Wonderful Location on Low-Traffic Cul-de-Sac Street! Open Concept Living - Large Dining Area Opens to Family Room & Island Kitchen! Privately Located First Floor Primary Suite Offers Great Bath with Huge Walk-In Closet & Large Shower! Guest Suite/Second Bedroom with Adjoining Full Bath Also Downstairs! Enormous Gameroom + Two Big Secondary Bedrooms Up! Designer Features Include: 30" Flat Panel Maple Cabinetry, Crown Molding, Stainless Steel appliances, Smart Home System, Full Sprinkler System, LED Lighting, & More! Covered Patio Overlooks Tranquil Backyard! Easy Access to Highway 249 + City of Magnolia!
Home Details
Home Type
- Single Family
Est. Annual Taxes
- $4,550
Year Built
- Built in 2022
Lot Details
- 6,005 Sq Ft Lot
- Back Yard Fenced
- Sprinkler System
Parking
- 2 Car Attached Garage
- Garage Door Opener
Home Design
- Traditional Architecture
- Radiant Barrier
Interior Spaces
- 2,220 Sq Ft Home
- 2-Story Property
- High Ceiling
- Ceiling Fan
- Window Treatments
- Family Room Off Kitchen
- Game Room
- Utility Room
- Attic Fan
Kitchen
- Breakfast Bar
- Walk-In Pantry
- Gas Oven
- Gas Range
- Microwave
- Dishwasher
- Kitchen Island
- Disposal
Flooring
- Vinyl Plank
- Vinyl
Bedrooms and Bathrooms
- 4 Bedrooms
- 3 Full Bathrooms
- Double Vanity
- Bathtub with Shower
Laundry
- Dryer
- Washer
Home Security
- Fire and Smoke Detector
- Fire Sprinkler System
Eco-Friendly Details
- Home Energy Rating Service (HERS) Rated Property
- ENERGY STAR Qualified Appliances
- Energy-Efficient Windows with Low Emissivity
- Energy-Efficient HVAC
- Energy-Efficient Lighting
- Energy-Efficient Insulation
- Energy-Efficient Thermostat
- Ventilation
Outdoor Features
- Deck
- Patio
- Play Equipment
Schools
- Audubon Elementary School
- Magnolia Parkway Junior High
- Magnolia High School
Utilities
- Zoned Heating and Cooling
- Heating System Uses Gas
- Programmable Thermostat
- No Utilities
- Tankless Water Heater
- Cable TV Available
Listing and Financial Details
- Property Available on 7/9/25
- Long Term Lease
Community Details
Overview
- Mill Creek Estates 05 Subdivision
Recreation
- Community Playground
- Community Pool
- Park
Pet Policy
- Call for details about the types of pets allowed
- Pet Deposit Required
Map
Source: Houston Association of REALTORS®
MLS Number: 56983414
APN: 7148-05-07700
- 40475 Garden Heights Ln
- 15042 Eastern Wood Rd
- 15146 Rose Willow Ln
- 15130 Rose Willow Ln
- 14915 Prickly Pear Cove
- 40742 Rosemary Rain Ln
- 14710 Blackbrush Manor
- 40927 Seasoned Oak Ln
- 40931 Seasoned Oak Ln
- 15064 Cherry Creek Dr
- 15053 Cherry Creek Dr
- 40934 Seasoned Oak Ln
- 40821 Hawthorne Glades St
- 40822 Hawthorne Glades St
- 15049 Cherry Creek Dr
- 15126 Rose Willow
- 40942 Seasoned Oak Ln
- 40514 Crisp Beech St
- 15033 Cherry Creek Dr
- 40950 Seasoned Oak Ln
- 15042 Eastern Wood Rd
- 15002 Eastern Wood Rd
- 40565 Winter Grass Bend
- 40514 Crisp Beech St
- 40839 Hawthorne Glades St
- 14607 Blackbrush Manor
- 40507 Birch Shadows Ct
- 42454 Quail Valley Ln
- 27035 Badger Way
- 27233 Crevalle Jack Ln
- 25563 Starling Ln
- 4255 Magnolia Village Dr Unit A2 1035
- 4255 Magnolia Village Dr Unit A1 616
- 4255 Magnolia Village Dr Unit B2 532
- 40510 Berylline Ln
- 40519 Goldeneye Place
- 40339 Bay Warbler Way
- 40560 Goldeneye Place
- 40414 Gerygone Ln
- 920 Gentle Moss Dr







