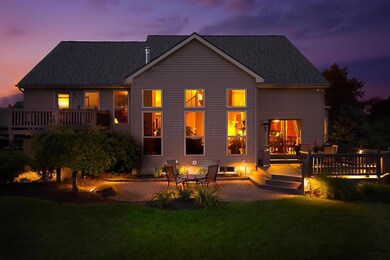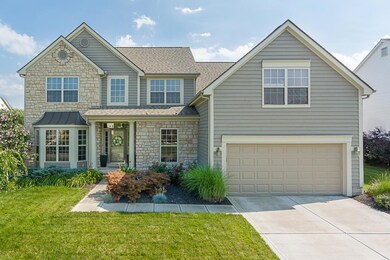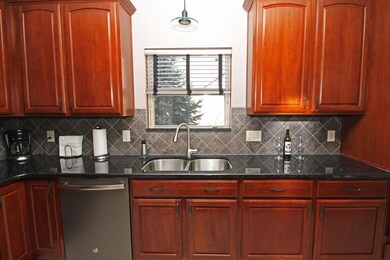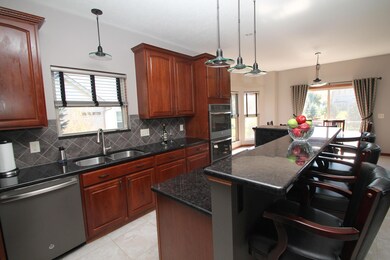
4054 E Bay Cir Lewis Center, OH 43035
Berlin NeighborhoodEstimated Value: $581,000 - $682,000
Highlights
- Deck
- Whirlpool Bathtub
- Great Room
- Arrowhead Elementary School Rated A
- Bonus Room
- 2 Car Attached Garage
About This Home
As of February 2017Beautiful 5-level split with 3,659 sq ft, 4 bedrms, 3.5 bathrms that backs up to a green space. It has a 2-car garage with an 8 ft extension. Both the garage flr and the basement flr have been professionally coated w/epoxy by Cols Garage Flrs. 9 Ft ceilings on 1st flr and an xtra course and a half in basement. There is a deck and paver patio off of the kitchen and a private elevated deck off of the master bedrm. Other notable items: newer 50-gal hot water tank, 5-yrs young high-efficiency furnace, newer roof w/transferable warranty, newer carpet, granite kitchen counters, newer GE Slate kitchen appliances, 3M film on windows in the great rm, newer LED landscape lights and a professionally constructed raised vegetable garden. A short walk to Alum Creek Park Beach and Dog Park.
AGENT-OWNED
Last Agent to Sell the Property
Coldwell Banker Realty License #2008001161 Listed on: 01/17/2017

Home Details
Home Type
- Single Family
Est. Annual Taxes
- $6,502
Year Built
- Built in 2003
Lot Details
- 0.28 Acre Lot
HOA Fees
- $15 Monthly HOA Fees
Parking
- 2 Car Attached Garage
Home Design
- Split Level Home
- Block Foundation
- Wood Siding
- Vinyl Siding
- Stone Exterior Construction
Interior Spaces
- 3,659 Sq Ft Home
- 5-Story Property
- Gas Log Fireplace
- Insulated Windows
- Great Room
- Bonus Room
- Home Security System
- Basement
Kitchen
- Electric Range
- Dishwasher
Flooring
- Carpet
- Laminate
- Ceramic Tile
Bedrooms and Bathrooms
- 4 Bedrooms
- Whirlpool Bathtub
Laundry
- Laundry on lower level
- Electric Dryer Hookup
Outdoor Features
- Deck
- Patio
Utilities
- Forced Air Heating and Cooling System
- Heating System Uses Gas
- Gas Water Heater
Community Details
- Association Phone (740) 200-0049
- Jim Bolkovac HOA
Listing and Financial Details
- Assessor Parcel Number 418-433-07-057-000
Ownership History
Purchase Details
Home Financials for this Owner
Home Financials are based on the most recent Mortgage that was taken out on this home.Purchase Details
Home Financials for this Owner
Home Financials are based on the most recent Mortgage that was taken out on this home.Similar Homes in Lewis Center, OH
Home Values in the Area
Average Home Value in this Area
Purchase History
| Date | Buyer | Sale Price | Title Company |
|---|---|---|---|
| Bennett Patrick A | $375,000 | None Available | |
| Beres Mark W | $353,600 | Preferred Title |
Mortgage History
| Date | Status | Borrower | Loan Amount |
|---|---|---|---|
| Open | Bennett Patrick A | $182,000 | |
| Open | Bennett Patrick A | $285,000 | |
| Closed | Bennett Patrick A | $37,092 | |
| Closed | Bennett Patrick A | $300,000 | |
| Closed | Beres Mark W | $235,000 | |
| Closed | Beres Mark W | $252,500 | |
| Closed | Beres Mark W | $282,800 |
Property History
| Date | Event | Price | Change | Sq Ft Price |
|---|---|---|---|---|
| 03/27/2025 03/27/25 | Off Market | $375,000 | -- | -- |
| 02/24/2017 02/24/17 | Sold | $375,000 | -2.6% | $102 / Sq Ft |
| 01/25/2017 01/25/17 | Pending | -- | -- | -- |
| 12/07/2016 12/07/16 | For Sale | $384,900 | -- | $105 / Sq Ft |
Tax History Compared to Growth
Tax History
| Year | Tax Paid | Tax Assessment Tax Assessment Total Assessment is a certain percentage of the fair market value that is determined by local assessors to be the total taxable value of land and additions on the property. | Land | Improvement |
|---|---|---|---|---|
| 2024 | $9,478 | $181,440 | $31,500 | $149,940 |
| 2023 | $9,523 | $181,440 | $31,500 | $149,940 |
| 2022 | $8,834 | $133,280 | $21,000 | $112,280 |
| 2021 | $8,900 | $133,280 | $21,000 | $112,280 |
| 2020 | $8,951 | $133,280 | $21,000 | $112,280 |
| 2019 | $7,769 | $120,370 | $21,000 | $99,370 |
| 2018 | $7,818 | $120,370 | $21,000 | $99,370 |
| 2017 | $7,121 | $109,030 | $17,500 | $91,530 |
| 2016 | $7,218 | $109,030 | $17,500 | $91,530 |
| 2015 | $6,502 | $109,030 | $17,500 | $91,530 |
| 2014 | $6,595 | $109,030 | $17,500 | $91,530 |
| 2013 | $6,432 | $103,850 | $17,500 | $86,350 |
Agents Affiliated with this Home
-
Pamela Beres
P
Seller's Agent in 2017
Pamela Beres
Coldwell Banker Realty
(614) 395-2551
22 Total Sales
-
Mary Sunderman

Buyer's Agent in 2017
Mary Sunderman
Keller Williams Capital Ptnrs
(614) 935-5572
252 Total Sales
Map
Source: Columbus and Central Ohio Regional MLS
MLS Number: 216042611
APN: 418-433-07-057-000
- 4072 Captains Cir
- 4076 Topsail Dr
- 4247 Laguna Dr
- 3169 Avonlea Way
- 3290 Briarwood Ln
- 3317 Briarwood Ln
- 4211 Laguna Loop
- 3175 Briarwood Ln
- 4287 Marilyn Dr
- 2946 Lewis Center Rd
- 5450 Maple Dr
- 2941 Seaway Ct
- 2372 Linden St
- 2491 Silver Hill St
- 5519 Evans Farm Dr
- 2241 Red Oak St
- 5839 Ketch St
- 5703 Evans Farm Dr
- 5618 Hickory Dr
- 0 Hickory Dr Unit LOT 8931 225009545
- 4054 E Bay Cir
- 4024 E Bay Cir
- 4082 E Bay Cir
- 4110 E Bay Cir
- 4047 E Bay Cir
- 4081 E Bay Cir
- 4015 E Bay Cir
- 3958 E Bay Cir
- 4136 E Bay Cir
- 3959 E Bay Cir
- 4155 E Bay Cir
- 4055 Mariners Way
- 4021 Mariners Way
- 3930 E Bay Cir
- 3993 Mariners Way
- 4081 Mariners Way
- 4158 E Bay Cir
- 3957 Mariners Way
- 4229 E Bay Cir
- 4077 Parkshore Dr






