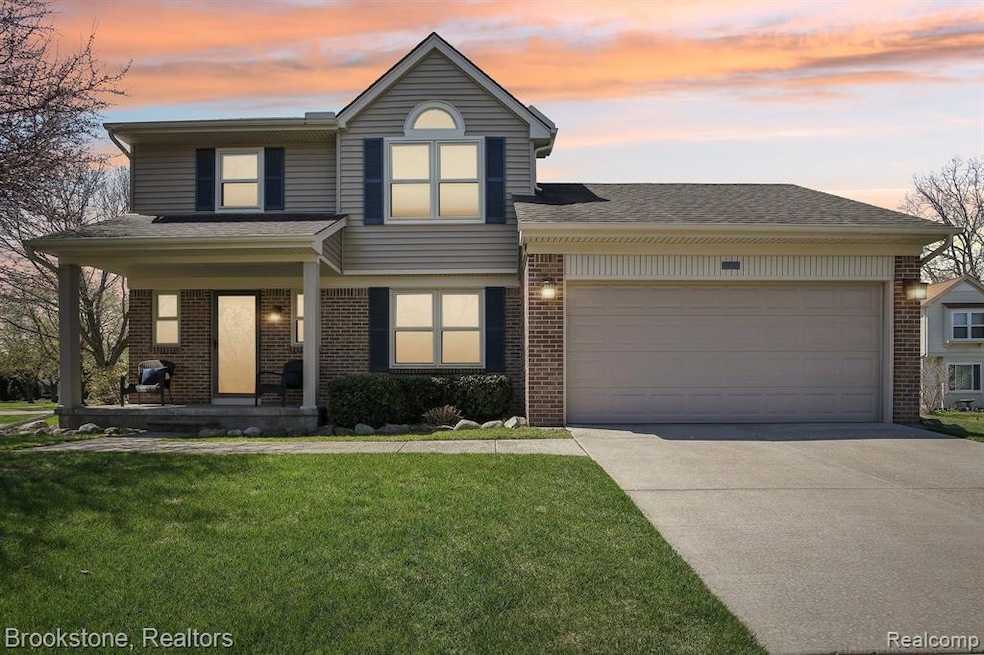
$349,995
- 4 Beds
- 2 Baths
- 1,372 Sq Ft
- 2265 Denby Dr
- Waterford, MI
SHOWSTOPPER! STUNNING 4 BEDROOM RANCH, FULLY REMODELED IN A SERENE SUBDIVISION STEPS TO THE LAKES, A MUST SEE! Look no further, this incredible home has it all. Fully remodeled, complete with impeccable new wood flooring, expansive rooms, and new appliances you will fall in love with this beautiful open concept sprawling ranch. The moment you walk through the front door you'll be mesmerized by
Chris Stefanopoulos Max Broock, REALTORS®-Bloomfield Hills
