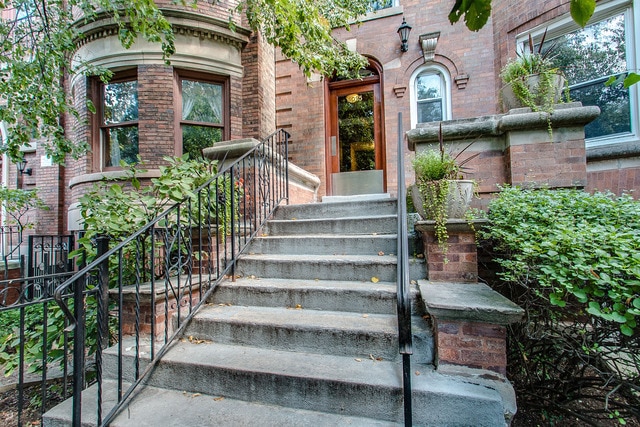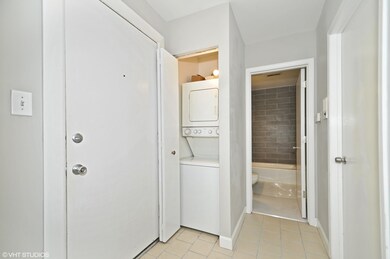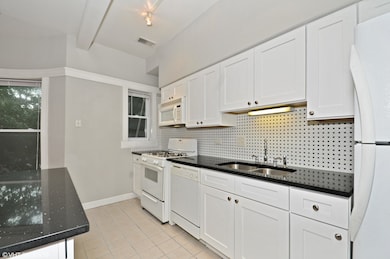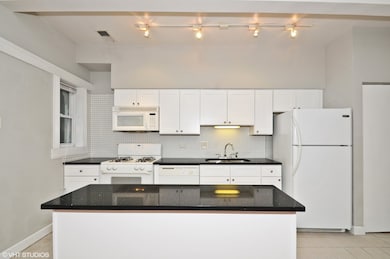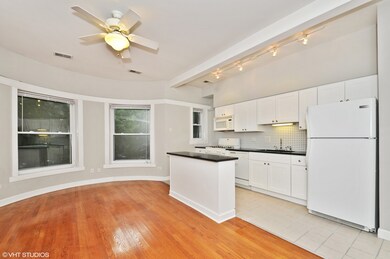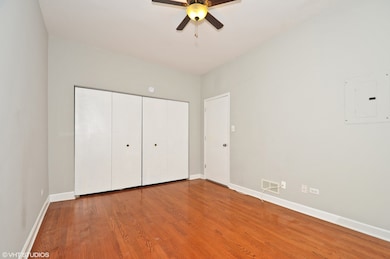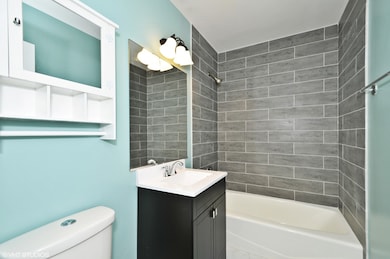4055 N Sheridan Rd Unit 1 Chicago, IL 60613
Buena Park NeighborhoodHighlights
- Wood Flooring
- 3-minute walk to Sheridan Station
- Storage
- Living Room
- Laundry Room
- 4-minute walk to Ann Sather Garden
About This Home
Recently renovated condo only one block from the Sheridan red line stop. The apartment offers in unit laundry, central air and heat, hardwood floors throughout, and an extra storage unit. Quartz counters and great cabinet space in the kitchen. Large bedroom. The living room is wired for surround sound. Shared courtyard in the back. 24 hour bus and train lines within blocks of the unit. Walk to Wrigley, the lake, and everything Lakeview has to offer! No parking with the unit but parking is available in the neighborhood if needed. Pets are negotiable and subject to owner approval.
Listing Agent
@properties Christie's International Real Estate License #475161354 Listed on: 06/02/2025

Open House Schedule
-
Saturday, June 07, 202512:00 to 2:00 pm6/7/2025 12:00:00 PM +00:006/7/2025 2:00:00 PM +00:00Add to Calendar
Condo Details
Home Type
- Condominium
Est. Annual Taxes
- $2,982
Year Built | Renovated
- 1920 | 2016
Home Design
- Brick Exterior Construction
Interior Spaces
- 3-Story Property
- Family Room
- Living Room
- Dining Room
- Storage
Kitchen
- Range
- Microwave
- Dishwasher
- Disposal
Flooring
- Wood
- Ceramic Tile
Bedrooms and Bathrooms
- 1 Bedroom
- 1 Potential Bedroom
- 1 Full Bathroom
Laundry
- Laundry Room
- Dryer
- Washer
Utilities
- Central Air
- Heating System Uses Natural Gas
- Lake Michigan Water
Listing and Financial Details
- Security Deposit $2,000
- Property Available on 7/1/25
- Rent includes water, scavenger, storage lockers, internet
- 12 Month Lease Term
Community Details
Overview
- 15 Units
- Timothy Ross Association, Phone Number (312) 850-3251
- Low-Rise Condominium
- Property managed by Phoenix Rising
Amenities
- Coin Laundry
- Community Storage Space
Pet Policy
- Dogs and Cats Allowed
Map
Source: Midwest Real Estate Data (MRED)
MLS Number: 12378773
APN: 14-17-415-046-1011
- 934 W Cuyler Ave Unit 2D
- 4111 N Kenmore Ave Unit 1NG
- 4118 N Broadway St Unit 2
- 4114 N Kenmore Ave Unit 1S
- 4108 N Kenmore Ave Unit GS
- 4114 N Kenmore Ave Unit GN
- 849 W Belle Plaine Ave Unit G
- 847 W Belle Plaine Ave Unit G
- 834 W Belle Plaine Ave Unit 3W
- 4150 N Kenmore Ave Unit 206
- 3920 N Sheridan Rd Unit 508
- 3920 N Sheridan Rd Unit 304
- 3920 N Sheridan Rd Unit 309
- 3909 N Sheridan Rd Unit 2H
- 1050 W Buena Ave Unit 1A
- 920 W Sheridan Rd Unit 305
- 4234 N Hazel St
- 3837 N Kenmore Ave Unit 1
- 3828 N Wilton Ave
- 3842 N Alta Vista Terrace
