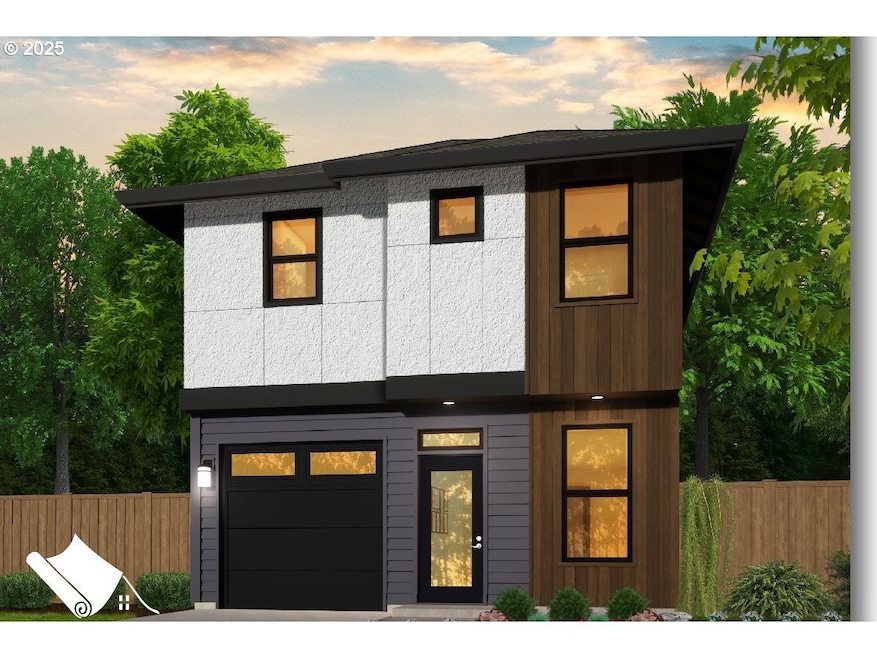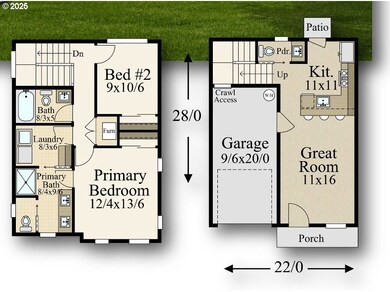4055 SW Mckinley St Unit 39 Gresham, OR 97080
Pleasant Valley NeighborhoodEstimated payment $2,513/month
Highlights
- Under Construction
- Contemporary Architecture
- Private Yard
- Young Women's Leadership Academy Rated A-
- Quartz Countertops
- Stainless Steel Appliances
About This Home
EST COMPLETION FEBRUARY 1, 2026. Call agent for presale opportunity!This beautifully crafted home combines style, comfort, and functionality. The front yard is professionally landscaped and equipped with a sprinkler system for effortless upkeep. Inside, the spacious primary bedroom serves as a peaceful retreat, featuring an ensuite with double sinks and a generous shower. The open-concept great room flows into a modern kitchen outfitted with sleek quartz countertops, stainless steel appliances and an eating bar that’s ideal for both everyday meals and entertaining. A conveniently located powder room is just off the kitchen. Durable laminate flooring enhances the main living spaces, while plush wall-to-wall carpeting brings warmth to the bedrooms, upper hallway, and stairs. Step outside to a cozy patio perfect for relaxing. Enjoy the convenience of an upstairs laundry room designed to simplify daily routines.
Home Details
Home Type
- Single Family
Year Built
- Built in 2025 | Under Construction
Lot Details
- Landscaped
- Sprinkler System
- Private Yard
HOA Fees
- $75 Monthly HOA Fees
Parking
- 1 Car Attached Garage
- Garage Door Opener
Home Design
- Contemporary Architecture
- Composition Roof
- Lap Siding
Interior Spaces
- 1,004 Sq Ft Home
- 2-Story Property
- Vinyl Clad Windows
- Family Room
- Living Room
- Dining Room
- Laundry Room
Kitchen
- Free-Standing Range
- Microwave
- Plumbed For Ice Maker
- Dishwasher
- Stainless Steel Appliances
- Quartz Countertops
Flooring
- Wall to Wall Carpet
- Laminate
- Tile
Bedrooms and Bathrooms
- 2 Bedrooms
Outdoor Features
- Patio
- Porch
Schools
- Butler Creek Elementary School
- Centennial Middle School
- Centennial High School
Utilities
- No Cooling
- Mini Split Heat Pump
- Electric Water Heater
Listing and Financial Details
- Assessor Parcel Number New Construction
Community Details
Overview
- Rolling Rock Community Management Association, Phone Number (503) 330-2405
- Highlands At Pleasant Valley Subdivision
Additional Features
- Common Area
- Resident Manager or Management On Site
Map
Home Values in the Area
Average Home Value in this Area
Property History
| Date | Event | Price | List to Sale | Price per Sq Ft |
|---|---|---|---|---|
| 05/07/2025 05/07/25 | For Sale | $389,900 | -- | $388 / Sq Ft |
Source: Regional Multiple Listing Service (RMLS)
MLS Number: 511819665
- 4077 SW Mckinley St Unit 37
- 4059 SW Mckinley St Unit 40
- 4071 SW Mckinley St Unit 36
- 3813 SW Mckinley St
- 4086 SW Mckinley St
- 4000 SW 30th Dr
- 3799 SW 37th St
- 0 SW Hartley Ave
- 4015 SW Mckinley St
- 4021 SW Mckinley St
- 4101 SW 30th Ct
- 4039 SW Mckinley St
- 3478 SW Hartley Ave
- 3506 SW Hartley Ave
- 3514 SW Hartley Ave
- 3528 SW Hartley Ave
- 3556 SW Hartley Ave
- 3590 SW Hartley Ave
- 4051 SW Mckinley St Unit 38
- 4068 SW Mckinley St
- 3751 SW 40th St
- 3388 SW 38th St
- 1500 SW Pleasant View Dr
- 4777 SW 11th St
- 17310 SE Naegeli Dr
- 4008-4140 SE 174th Ave
- 2948 W Powell Blvd
- 3942 SE 174th Ave
- 17025-171 SE Powell Blvd
- 2700 W Powell Blvd
- 3437 SW 2nd St
- 16916-16936 SE Powell Blvd
- 104 NW Royal Ct
- 16711 SE Powell Blvd
- 700 SW Eastman Pkwy
- 2027 W Powell Blvd
- 3180 NW Division St
- 3202 NW Division St Unit ID1334339P
- 3202 NW Division St Unit ID1334341P
- 200 SW Florence Ave Unit i-8




