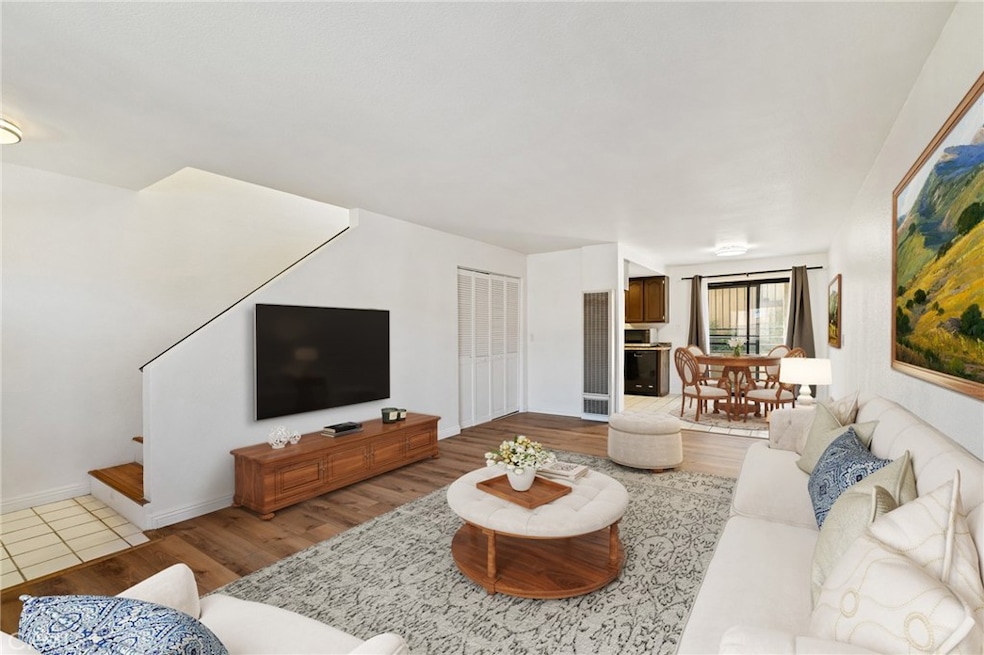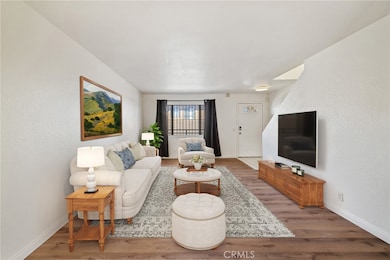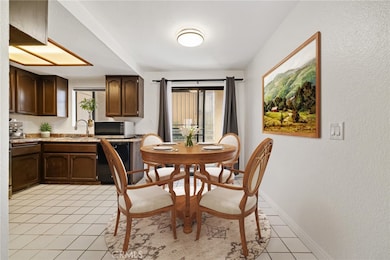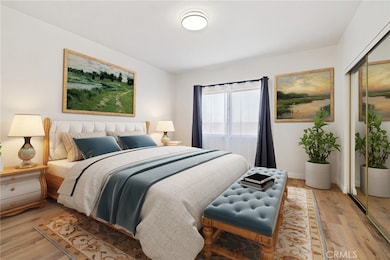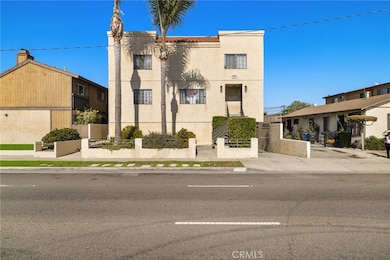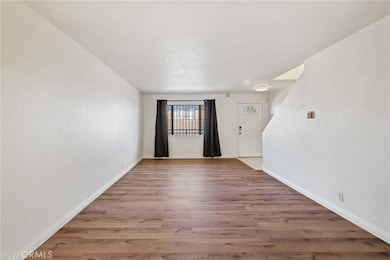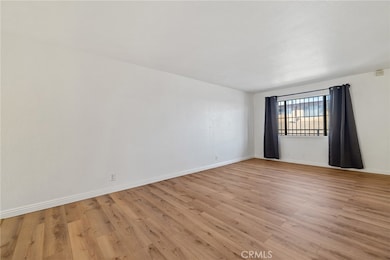4055 W Rosecrans Ave Unit 2 Hawthorne, CA 90250
Estimated payment $2,856/month
Highlights
- Very Popular Property
- Main Floor Bedroom
- Balcony
- Gated Parking
- Neighborhood Views
- Eat-In Kitchen
About This Home
This inviting two-bedroom, two-bathroom condo offers the perfect blend of comfort and convenience. Step inside to find brand new flooring and fresh paint throughout, giving the home a bright, modern feel. The main level features an open living room, dining area, and kitchen that flow seamlessly together, along with a private balcony ideal for relaxing or entertaining. A separate laundry room adds extra functionality to the space. Upstairs, both bedrooms provide ample natural light and a sense of privacy, making this home perfect for small families or first-time buyers. The gated complex includes two side-by-side parking spaces, offering ease and security. Centrally located near the 110, 105, and 405 freeways, you’ll enjoy quick access to El Camino College, SoFi Stadium, LAX, and Sprouts Farmers Market. Spend your weekends soaking up the sun at nearby South Bay beaches like Manhattan, Hermosa, and Redondo Beach — all just a short drive away.
Listing Agent
Real Brokerage Technologies, Inc. Brokerage Phone: 310-702-0128 License #02037906 Listed on: 11/07/2025

Co-Listing Agent
Real Brokerage Technologies Inc Brokerage Phone: 310-702-0128 License #02004086
Property Details
Home Type
- Condominium
Est. Annual Taxes
- $3,823
Year Built
- Built in 1987
Lot Details
- Two or More Common Walls
- Landscaped
HOA Fees
- $165 Monthly HOA Fees
Home Design
- Entry on the 1st floor
Interior Spaces
- 1,119 Sq Ft Home
- 3-Story Property
- Family Room
- Living Room
- Laminate Flooring
- Neighborhood Views
- Laundry Room
Kitchen
- Eat-In Kitchen
- Gas Oven
- Gas Range
- Dishwasher
- Formica Countertops
Bedrooms and Bathrooms
- 2 Bedrooms
- Main Floor Bedroom
- All Upper Level Bedrooms
- 2 Full Bathrooms
- Bathtub with Shower
- Walk-in Shower
Home Security
Parking
- 2 Parking Spaces
- 2 Carport Spaces
- Parking Available
- Side by Side Parking
- Gated Parking
- Assigned Parking
- Controlled Entrance
Outdoor Features
- Balcony
- Exterior Lighting
Utilities
- Wall Furnace
- Natural Gas Connected
Additional Features
- Accessible Parking
- Suburban Location
Listing and Financial Details
- Tax Lot 1
- Tax Tract Number 53220
- Assessor Parcel Number 4077006061
Community Details
Overview
- Front Yard Maintenance
- 8 Units
- Ashley Courtyard Association, Phone Number (562) 630-7970
- Pending HOA
- Maintained Community
Security
- Resident Manager or Management On Site
- Card or Code Access
- Carbon Monoxide Detectors
- Fire and Smoke Detector
Map
Home Values in the Area
Average Home Value in this Area
Tax History
| Year | Tax Paid | Tax Assessment Tax Assessment Total Assessment is a certain percentage of the fair market value that is determined by local assessors to be the total taxable value of land and additions on the property. | Land | Improvement |
|---|---|---|---|---|
| 2025 | $3,823 | $295,943 | $118,377 | $177,566 |
| 2024 | $3,823 | $290,141 | $116,056 | $174,085 |
| 2023 | $3,687 | $284,453 | $113,781 | $170,672 |
| 2022 | $3,735 | $278,876 | $111,550 | $167,326 |
| 2021 | $3,678 | $273,409 | $109,363 | $164,046 |
| 2019 | $3,548 | $265,301 | $106,120 | $159,181 |
| 2018 | $3,510 | $260,100 | $104,040 | $156,060 |
| 2016 | $3,464 | $259,714 | $135,424 | $124,290 |
| 2015 | $2,959 | $220,000 | $114,700 | $105,300 |
| 2014 | $2,396 | $170,000 | $88,600 | $81,400 |
Property History
| Date | Event | Price | List to Sale | Price per Sq Ft | Prior Sale |
|---|---|---|---|---|---|
| 11/07/2025 11/07/25 | For Sale | $450,000 | +80.0% | $402 / Sq Ft | |
| 05/26/2016 05/26/16 | Sold | $250,000 | 0.0% | $223 / Sq Ft | View Prior Sale |
| 01/07/2016 01/07/16 | Pending | -- | -- | -- | |
| 12/30/2015 12/30/15 | For Sale | $250,000 | 0.0% | $223 / Sq Ft | |
| 12/03/2015 12/03/15 | Pending | -- | -- | -- | |
| 11/16/2015 11/16/15 | For Sale | $250,000 | 0.0% | $223 / Sq Ft | |
| 11/08/2015 11/08/15 | Pending | -- | -- | -- | |
| 10/04/2015 10/04/15 | For Sale | $250,000 | -- | $223 / Sq Ft |
Purchase History
| Date | Type | Sale Price | Title Company |
|---|---|---|---|
| Grant Deed | $250,000 | Old Republic Title Company | |
| Grant Deed | -- | None Available | |
| Grant Deed | $144,500 | Investors Title Company |
Mortgage History
| Date | Status | Loan Amount | Loan Type |
|---|---|---|---|
| Open | $237,500 | New Conventional | |
| Previous Owner | $45,000 | No Value Available |
Source: California Regional Multiple Listing Service (CRMLS)
MLS Number: SR25241360
APN: 4077-006-061
- 14422 Avis Ave
- 14425 Prairie Ave
- 14522 Avis Ave
- 4203 W 141st St
- 14709 Bodger Ave
- 13534 Cordary Ave Unit 14
- 4451 W Rosecrans Ave
- 13921 Hawthorne Way
- 4485 W 142nd St
- 4326 W 149th St
- 3609 W 144th St
- 4547 W 141st St
- 14110 Yukon Ave
- 14540 Yukon Ave
- 14906 Grevillea Ave
- 14405 Cerise Ave Unit 35
- 14909 Grevillea Ave
- 4302 W 133rd St
- 14614 Firmona Ave
- 4526 W 136th St
- 4020 Rosecrans Ave Unit A
- 4335 W Rosecrans Ave
- 4084 W 137th St Unit B
- 4315 W 145th St Unit 3
- 14108 Doty Ave Unit 35
- 14108 Doty Ave Unit 38
- 14108 Doty Ave Unit 13
- 14108 Doty Ave Unit 2
- 4370 W 141st St Unit 200
- 4370 W 141st St
- 4015 137th St Unit 220
- 4015 137th St Unit 227
- 14032 Doty Ave
- 13637 Cordary Ave
- 13614 Cordary Ave
- 14900 Doty Ave
- 3601 W Rosecrans Ave
- 13629 Kornblum Ave
- 13530 Doty Ave
- 13444-13460 Prairie Ave
