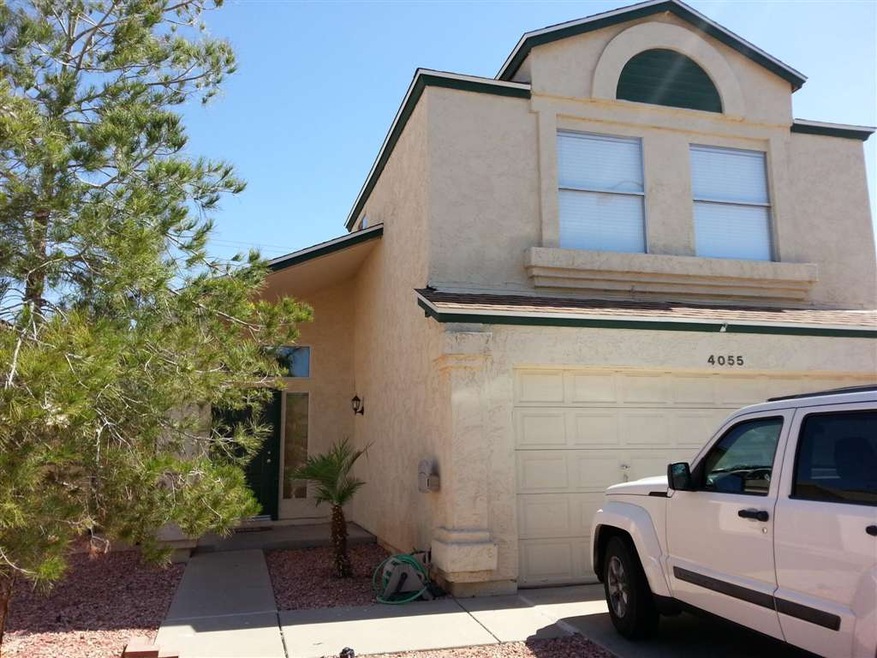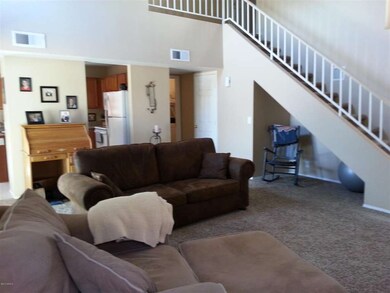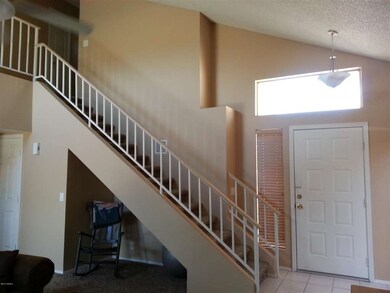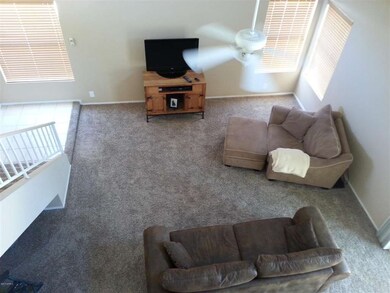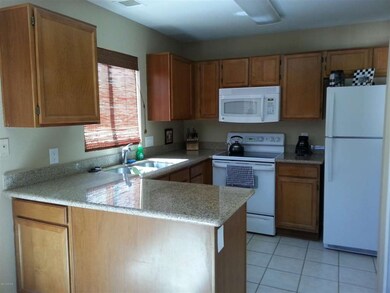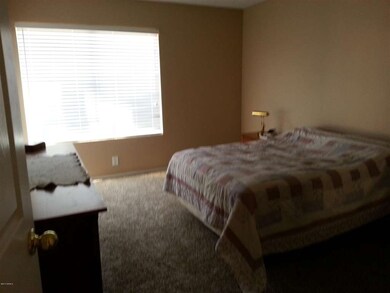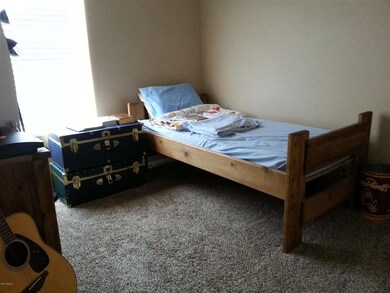
4055 W Whispering Wind Dr Glendale, AZ 85310
Stetson Valley NeighborhoodHighlights
- Contemporary Architecture
- Vaulted Ceiling
- Covered Patio or Porch
- Desert Sage Elementary School Rated A-
- Granite Countertops
- Eat-In Kitchen
About This Home
As of June 2013Remodeled and Beautiful-Must See!No Banks & No Short Sale here! Private Owner-Close Quick! The property is private with a wash on the side & behind. Wash area has walking trails. Open kitchen & dining. Family/great room is one large open family room with vaulted high ceiling. Remodeled kitchen with new granite slab counters, new stainless steel sink & faucet, new custom paint throughout, new upgraded carpet & pad, upgraded lighting, new neutral tile in the upstairs baths, new upgraded tiled m-shower & fixtures, and new arcadia door. New roof & water heater 2012. Move in ready. This home has a beautiful popular floor plan that is layed out very well and functional. Seems much larger on the inside than public record report.
Last Agent to Sell the Property
Candice Boggs
HomeSmart License #SA548899000 Listed on: 05/28/2013

Co-Listed By
Bethany Ayers
AZ Xceptional Realty License #SA576882000
Home Details
Home Type
- Single Family
Est. Annual Taxes
- $835
Year Built
- Built in 1989
Lot Details
- 3,914 Sq Ft Lot
- Desert faces the front and back of the property
- Block Wall Fence
HOA Fees
- $20 Monthly HOA Fees
Parking
- 2 Car Garage
Home Design
- Contemporary Architecture
- Wood Frame Construction
- Composition Roof
- Stucco
Interior Spaces
- 1,312 Sq Ft Home
- 2-Story Property
- Vaulted Ceiling
- Ceiling Fan
Kitchen
- Eat-In Kitchen
- Breakfast Bar
- Built-In Microwave
- Granite Countertops
Flooring
- Carpet
- Tile
Bedrooms and Bathrooms
- 3 Bedrooms
- Remodeled Bathroom
- Primary Bathroom is a Full Bathroom
- 2.5 Bathrooms
Outdoor Features
- Covered Patio or Porch
Schools
- Desert Sage Elementary School
- Sandra Day O'connor High School
Utilities
- Refrigerated Cooling System
- Heating Available
- High Speed Internet
- Cable TV Available
Listing and Financial Details
- Tax Lot 165
- Assessor Parcel Number 205-14-460
Community Details
Overview
- Association fees include ground maintenance
- Pds Planned Develo Association, Phone Number (623) 877-1396
- Built by Not Available
- Mountain Shadows Subdivision
Recreation
- Bike Trail
Ownership History
Purchase Details
Purchase Details
Purchase Details
Home Financials for this Owner
Home Financials are based on the most recent Mortgage that was taken out on this home.Purchase Details
Home Financials for this Owner
Home Financials are based on the most recent Mortgage that was taken out on this home.Purchase Details
Home Financials for this Owner
Home Financials are based on the most recent Mortgage that was taken out on this home.Purchase Details
Home Financials for this Owner
Home Financials are based on the most recent Mortgage that was taken out on this home.Purchase Details
Home Financials for this Owner
Home Financials are based on the most recent Mortgage that was taken out on this home.Purchase Details
Home Financials for this Owner
Home Financials are based on the most recent Mortgage that was taken out on this home.Purchase Details
Home Financials for this Owner
Home Financials are based on the most recent Mortgage that was taken out on this home.Purchase Details
Home Financials for this Owner
Home Financials are based on the most recent Mortgage that was taken out on this home.Purchase Details
Home Financials for this Owner
Home Financials are based on the most recent Mortgage that was taken out on this home.Similar Home in Glendale, AZ
Home Values in the Area
Average Home Value in this Area
Purchase History
| Date | Type | Sale Price | Title Company |
|---|---|---|---|
| Quit Claim Deed | -- | None Listed On Document | |
| Warranty Deed | -- | None Available | |
| Interfamily Deed Transfer | -- | Great American Title Agency | |
| Warranty Deed | -- | Great American Title Agency | |
| Quit Claim Deed | -- | American Title Service Agenc | |
| Warranty Deed | $151,000 | American Title Service Agenc | |
| Special Warranty Deed | $109,700 | Lawyers Title Of Arizona Inc | |
| Warranty Deed | -- | Accommodation | |
| Interfamily Deed Transfer | -- | Great American Title Agency | |
| Warranty Deed | $75,000 | Great American Title Agency | |
| Trustee Deed | $65,000 | None Available | |
| Warranty Deed | $235,500 | Security Title Agency Inc | |
| Joint Tenancy Deed | $81,900 | Lawyers Title |
Mortgage History
| Date | Status | Loan Amount | Loan Type |
|---|---|---|---|
| Previous Owner | $141,000 | New Conventional | |
| Previous Owner | $113,250 | New Conventional | |
| Previous Owner | $113,796 | VA | |
| Previous Owner | $113,320 | VA | |
| Previous Owner | $60,000 | Purchase Money Mortgage | |
| Previous Owner | $60,000 | Purchase Money Mortgage | |
| Previous Owner | $211,950 | New Conventional | |
| Previous Owner | $10,500 | Credit Line Revolving | |
| Previous Owner | $5,000 | Credit Line Revolving | |
| Previous Owner | $78,500 | Assumption |
Property History
| Date | Event | Price | Change | Sq Ft Price |
|---|---|---|---|---|
| 08/30/2025 08/30/25 | Pending | -- | -- | -- |
| 08/22/2025 08/22/25 | Price Changed | $395,000 | -3.2% | $309 / Sq Ft |
| 08/16/2025 08/16/25 | Price Changed | $408,000 | -4.0% | $319 / Sq Ft |
| 08/07/2025 08/07/25 | For Sale | $425,000 | +181.5% | $333 / Sq Ft |
| 06/28/2013 06/28/13 | Sold | $151,000 | +2.1% | $115 / Sq Ft |
| 05/28/2013 05/28/13 | For Sale | $147,900 | +34.8% | $113 / Sq Ft |
| 01/31/2012 01/31/12 | Sold | $109,700 | 0.0% | $84 / Sq Ft |
| 12/28/2011 12/28/11 | Pending | -- | -- | -- |
| 12/05/2011 12/05/11 | Price Changed | $109,700 | -4.5% | $84 / Sq Ft |
| 12/02/2011 12/02/11 | For Sale | $114,900 | -- | $88 / Sq Ft |
Tax History Compared to Growth
Tax History
| Year | Tax Paid | Tax Assessment Tax Assessment Total Assessment is a certain percentage of the fair market value that is determined by local assessors to be the total taxable value of land and additions on the property. | Land | Improvement |
|---|---|---|---|---|
| 2025 | $1,335 | $13,188 | -- | -- |
| 2024 | $1,314 | $12,560 | -- | -- |
| 2023 | $1,314 | $24,980 | $4,990 | $19,990 |
| 2022 | $1,270 | $18,930 | $3,780 | $15,150 |
| 2021 | $1,304 | $17,320 | $3,460 | $13,860 |
| 2020 | $1,281 | $16,380 | $3,270 | $13,110 |
| 2019 | $1,244 | $14,600 | $2,920 | $11,680 |
| 2018 | $1,205 | $13,630 | $2,720 | $10,910 |
| 2017 | $1,166 | $12,430 | $2,480 | $9,950 |
| 2016 | $1,106 | $11,680 | $2,330 | $9,350 |
| 2015 | $991 | $10,960 | $2,190 | $8,770 |
Agents Affiliated with this Home
-
Jon Hegreness

Seller's Agent in 2025
Jon Hegreness
Re/Max Alliance Group
(623) 826-0888
21 Total Sales
-
C
Seller's Agent in 2013
Candice Boggs
HomeSmart
-
B
Seller Co-Listing Agent in 2013
Bethany Ayers
AZ Xceptional Realty
-
Amy Schultz

Seller's Agent in 2012
Amy Schultz
HomeSmart
(480) 620-0698
2 Total Sales
Map
Source: Arizona Regional Multiple Listing Service (ARMLS)
MLS Number: 4944487
APN: 205-14-460
- 24638 N 40th Ln
- 24648 N 40th Ln
- 4136 W Fallen Leaf Ln
- 4051 W Buckskin Trail
- 24637 N 39th Ave
- 25038 N 40th Ave
- 24835 N 43rd Dr
- 4326 W Whispering Wind Dr
- 3816 W Fallen Leaf Ln
- 4137 W Calle Lejos
- 3848 W Charlotte Dr
- 25409 N 40th Ln
- 4418 W Park View Ln
- 3853 W Calle Lejos
- 23802 N 40th Ave
- 4042 W Avenida Del Sol
- 3518 W Fallen Leaf Ln
- 4628 W Whispering Wind Dr
- 23869 N 36th Dr
- 4417 W Lawler Loop
