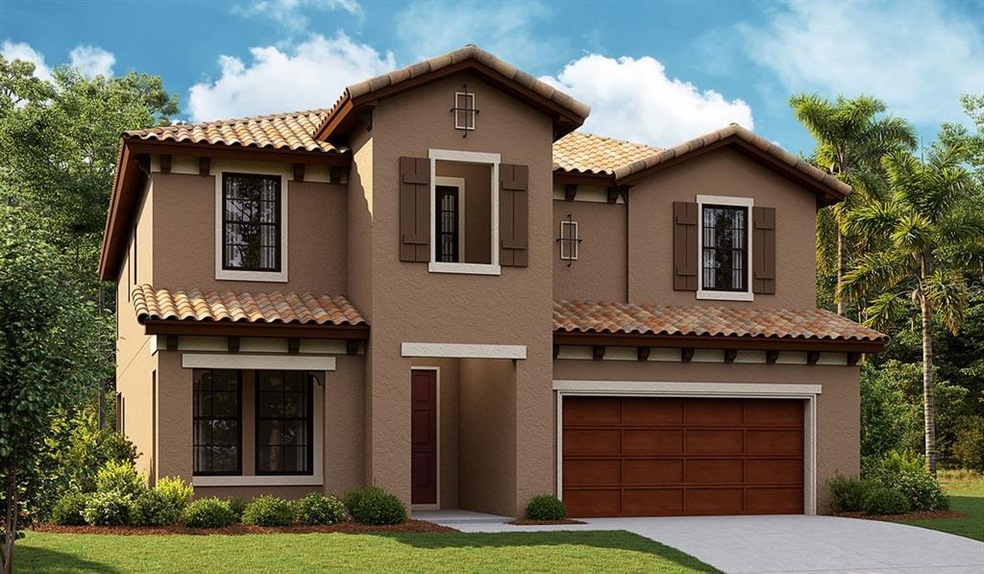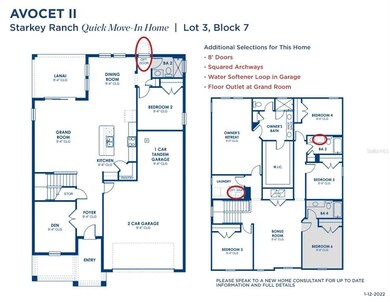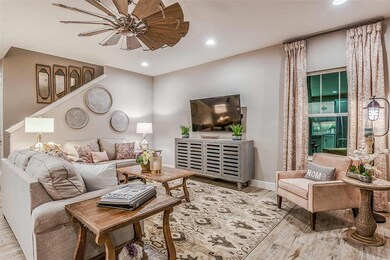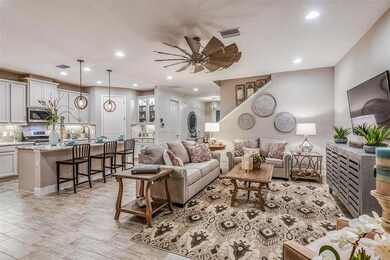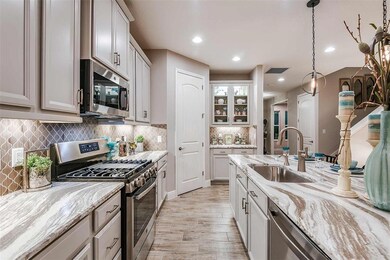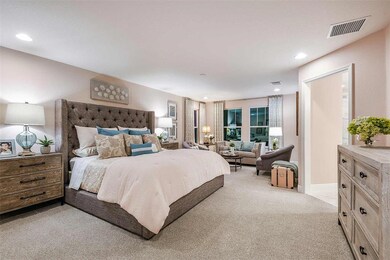
4056 Burdick Loop Odessa, FL 33556
Starkey Ranch NeighborhoodHighlights
- New Construction
- High Ceiling
- Hurricane or Storm Shutters
- Open Floorplan
- Stone Countertops
- 3 Car Attached Garage
About This Home
As of November 2022Brand-new Home by WestBay, ready May/June!
The Avocet II is a two-story home that delivers an open concept downstairs without compromising a secluded lower level guest suite! The foyer opens to the main living area with incredible island kitchen (with stainless-steel GE kitchen appliances, Calacatta Novella Corian Quartz counter tops, Sonoma Duraform Linen cabinets with satin nickel pulls) overlooking the dining and grand rooms, and access to the outdoor lanai. The flooring on the majority of the main level is the stunning Prominence Plus Terraced Acacia Luxury Vinyl Plank. Plus, a spacious bonus room, luxurious upstairs owner’s retreat, and 3 additional bedrooms offer the flexibility and space to meet your lifestyle. Home comes with a 3-car tandem garage.
Master Planned Community of the Year, Starkey Ranch keeps residents surrounded by nature, but always close to life’s modern comforts. Neighborhoods are centered on parks and connected by trails where neighbors can meet and have fun together.
Images shown are for illustrative purposes only and may differ from actual home. Completion date subject to change.
Exterior claimer statement: Exterior image shown for illustrative purposes only and may differ from actual home.
Completion date subject to change.
Last Agent to Sell the Property
HOMES BY WESTBAY REALTY License #3467126 Listed on: 01/26/2022
Home Details
Home Type
- Single Family
Est. Annual Taxes
- $9,500
Year Built
- Built in 2022 | New Construction
Lot Details
- 6,600 Sq Ft Lot
- Southwest Facing Home
- Irrigation
HOA Fees
- $6 Monthly HOA Fees
Parking
- 3 Car Attached Garage
- Tandem Parking
Home Design
- Bi-Level Home
- Slab Foundation
- Wood Frame Construction
- Tile Roof
- Block Exterior
- Stucco
Interior Spaces
- 3,336 Sq Ft Home
- Open Floorplan
- High Ceiling
Kitchen
- Microwave
- Dishwasher
- Stone Countertops
- Disposal
Flooring
- Carpet
- Vinyl
Bedrooms and Bathrooms
- 6 Bedrooms
- Primary Bedroom Upstairs
- Walk-In Closet
- 4 Full Bathrooms
Home Security
- Hurricane or Storm Shutters
- In Wall Pest System
Schools
- Odessa Elementary School
- River Ridge Middle School
- River Ridge High School
Utilities
- Central Heating and Cooling System
- Natural Gas Connected
Community Details
- Governmental Management Services Central Florida Association, Phone Number (407) 841-5524
- Built by Homes By WestBay, LLC
- Starkey Ranch Parcel B2 Subdivision, Avocet Ii Floorplan
- Rental Restrictions
Listing and Financial Details
- Down Payment Assistance Available
- Visit Down Payment Resource Website
- Legal Lot and Block 003 / 7
- Assessor Parcel Number 17-26-17-0140-00700-0030
- $3,562 per year additional tax assessments
Ownership History
Purchase Details
Home Financials for this Owner
Home Financials are based on the most recent Mortgage that was taken out on this home.Similar Homes in Odessa, FL
Home Values in the Area
Average Home Value in this Area
Purchase History
| Date | Type | Sale Price | Title Company |
|---|---|---|---|
| Special Warranty Deed | $753,500 | Sunset Park Title Company Llc |
Mortgage History
| Date | Status | Loan Amount | Loan Type |
|---|---|---|---|
| Open | $101,000 | Credit Line Revolving | |
| Previous Owner | $452,055 | New Conventional |
Property History
| Date | Event | Price | Change | Sq Ft Price |
|---|---|---|---|---|
| 05/30/2025 05/30/25 | For Sale | $830,000 | +10.2% | $249 / Sq Ft |
| 11/15/2022 11/15/22 | Sold | $753,425 | +17.6% | $226 / Sq Ft |
| 01/26/2022 01/26/22 | Pending | -- | -- | -- |
| 01/26/2022 01/26/22 | For Sale | $640,845 | -- | $192 / Sq Ft |
Tax History Compared to Growth
Tax History
| Year | Tax Paid | Tax Assessment Tax Assessment Total Assessment is a certain percentage of the fair market value that is determined by local assessors to be the total taxable value of land and additions on the property. | Land | Improvement |
|---|---|---|---|---|
| 2024 | $14,027 | $641,160 | -- | -- |
| 2023 | $13,535 | $622,492 | $72,474 | $550,018 |
| 2022 | $4,359 | $60,654 | $60,654 | $0 |
| 2021 | $3,409 | $16,200 | $0 | $0 |
Agents Affiliated with this Home
-
Danielle Epstein

Seller's Agent in 2025
Danielle Epstein
BHHS FLORIDA PROPERTIES GROUP
(727) 798-4839
19 in this area
92 Total Sales
-
Jennifer Maldonado Perez

Seller's Agent in 2022
Jennifer Maldonado Perez
HOMES BY WESTBAY REALTY
(813) 438-3838
82 in this area
133 Total Sales
-
Michael Dickey

Buyer's Agent in 2022
Michael Dickey
MIHARA & ASSOCIATES INC.
(813) 789-3102
2 in this area
107 Total Sales
Map
Source: Stellar MLS
MLS Number: T3352063
APN: 17-26-17-0140-00700-0030
- 4275 Burdick Loop
- 3893 Burdick Loop
- 3877 Burdick Loop
- 4012 Dragonfly Trail
- 3767 Dragonfly Trail
- 4024 Woods Rider Loop
- 4496 Tatum Loop
- 11325 Juglans Dr
- 11411 Juglans Dr
- 11398 Juglans Dr
- 11414 Juglans Dr
- 11611 Callisia Dr
- 11563 Callisia Dr
- 11248 Juglans Dr
- 11551 Callisia Dr
- 3975 Night Star Trail
- 11489 Bitola Dr
- 11465 Bitola Dr
- 3757 Villamore Ln
- 11383 Callisia Dr
