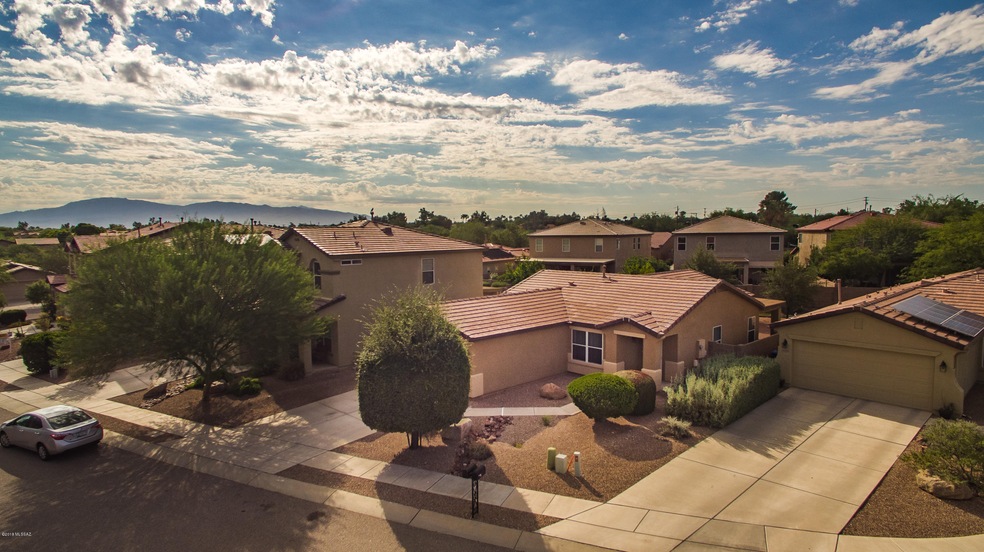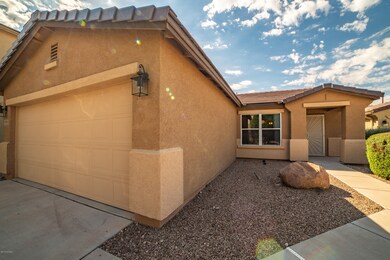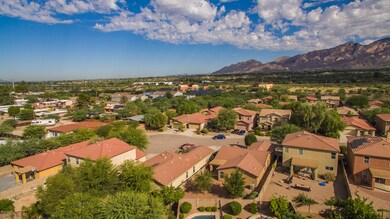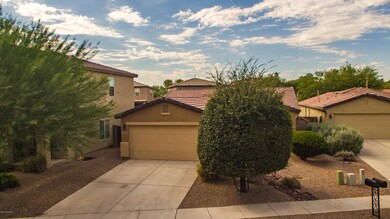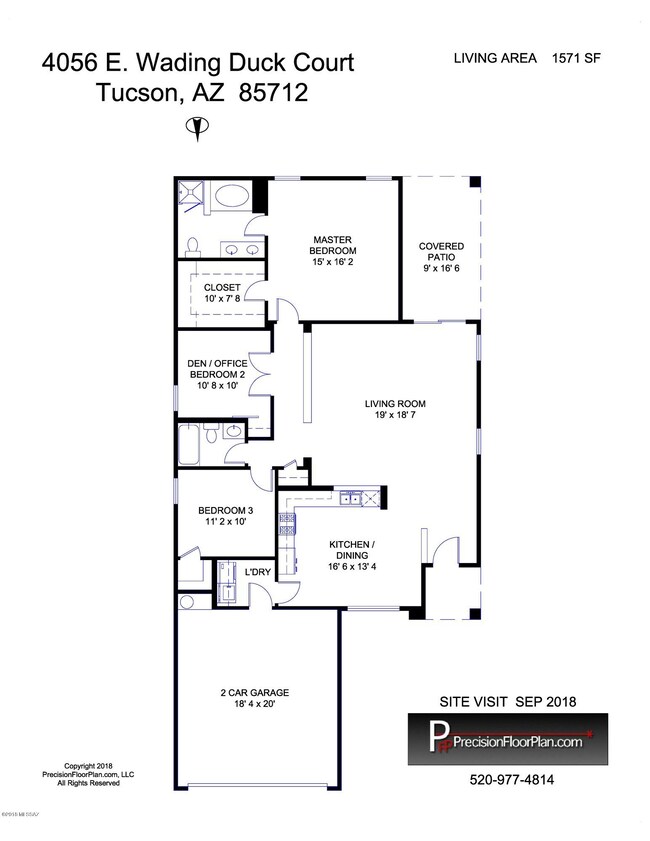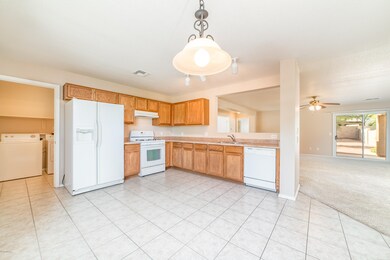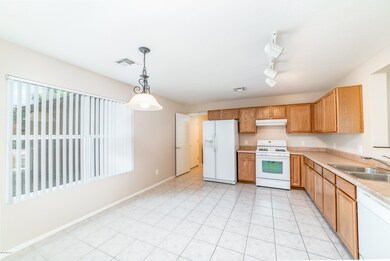
4056 E Wading Duck Ct Tucson, AZ 85712
Rillito NeighborhoodHighlights
- 2 Car Garage
- Mountain View
- Great Room
- Davidson Elementary School Rated 9+
- Contemporary Architecture
- Covered patio or porch
About This Home
As of April 2024Rare opportunity in desirable Riverhaven Community, single story, no stairs, 3 bedroom & 2 full bath 1,571 SqFt contemporary built in 2005 in Central Tucson just south of the Foothills. Listed below the ''Zestimate''. Walk to famed Rillito bike path, ''the loop'' is a great paved path along the river beds of Tucson. There is a total of 131 miles of paths linking Tucson to its communities. Close to groceries, shopping, restaurants, Brandi Fenton Memorial Park, The JCC, and quick drive up River to more shopping & restaurants. Features include: N/S orientation, end of cul-de-sac, long concrete driveway with off street parking, attached 2 car post tension garage, mature finished landscape with irrigation, separate laundry room washer & dryer included, energy efficient double pane windows CONT'
Home Details
Home Type
- Single Family
Est. Annual Taxes
- $2,905
Year Built
- Built in 2005
Lot Details
- 5,691 Sq Ft Lot
- East or West Exposure
- Block Wall Fence
- Shrub
- Paved or Partially Paved Lot
- Drip System Landscaping
- Landscaped with Trees
- Property is zoned Tucson - R1
HOA Fees
- $32 Monthly HOA Fees
Home Design
- Contemporary Architecture
- Frame With Stucco
- Tile Roof
- Siding
Interior Spaces
- 1,571 Sq Ft Home
- 1-Story Property
- Ceiling Fan
- Double Pane Windows
- Low Emissivity Windows
- Great Room
- Dining Room
- Mountain Views
- Fire and Smoke Detector
Kitchen
- Eat-In Kitchen
- Gas Range
- Dishwasher
- Disposal
Flooring
- Carpet
- Ceramic Tile
Bedrooms and Bathrooms
- 3 Bedrooms
- Split Bedroom Floorplan
- Walk-In Closet
- 2 Full Bathrooms
- Dual Vanity Sinks in Primary Bathroom
- Separate Shower in Primary Bathroom
- Soaking Tub
- Bathtub with Shower
- Exhaust Fan In Bathroom
Laundry
- Laundry Room
- Dryer
- Washer
Parking
- 2 Car Garage
- Garage Door Opener
- Driveway
Schools
- Davidson Elementary School
- Doolen Middle School
- Catalina High School
Utilities
- Forced Air Heating and Cooling System
- Heating System Uses Natural Gas
- Natural Gas Water Heater
- High Speed Internet
- Phone Available
- Cable TV Available
Additional Features
- No Interior Steps
- Covered patio or porch
Community Details
Overview
- Association fees include street maintenance
- Walnut Property Subdivision
- The community has rules related to deed restrictions
Recreation
- Jogging Path
- Hiking Trails
Ownership History
Purchase Details
Home Financials for this Owner
Home Financials are based on the most recent Mortgage that was taken out on this home.Purchase Details
Home Financials for this Owner
Home Financials are based on the most recent Mortgage that was taken out on this home.Purchase Details
Home Financials for this Owner
Home Financials are based on the most recent Mortgage that was taken out on this home.Similar Homes in Tucson, AZ
Home Values in the Area
Average Home Value in this Area
Purchase History
| Date | Type | Sale Price | Title Company |
|---|---|---|---|
| Warranty Deed | $385,000 | Fidelity National Title Agency | |
| Warranty Deed | $219,000 | Fidelity National Title Agen | |
| Warranty Deed | -- | -- | |
| Warranty Deed | $214,505 | -- | |
| Warranty Deed | -- | -- | |
| Warranty Deed | $214,505 | -- |
Mortgage History
| Date | Status | Loan Amount | Loan Type |
|---|---|---|---|
| Open | $307,000 | New Conventional | |
| Closed | $307,000 | New Conventional | |
| Previous Owner | $175,200 | New Conventional | |
| Previous Owner | $171,600 | New Conventional | |
| Closed | $21,450 | No Value Available |
Property History
| Date | Event | Price | Change | Sq Ft Price |
|---|---|---|---|---|
| 04/16/2024 04/16/24 | Sold | $385,000 | -1.3% | $245 / Sq Ft |
| 04/03/2024 04/03/24 | Pending | -- | -- | -- |
| 02/22/2024 02/22/24 | Price Changed | $389,900 | -2.3% | $248 / Sq Ft |
| 02/07/2024 02/07/24 | For Sale | $399,000 | +82.2% | $254 / Sq Ft |
| 11/09/2018 11/09/18 | Sold | $219,000 | 0.0% | $139 / Sq Ft |
| 10/10/2018 10/10/18 | Pending | -- | -- | -- |
| 09/14/2018 09/14/18 | For Sale | $219,000 | -- | $139 / Sq Ft |
Tax History Compared to Growth
Tax History
| Year | Tax Paid | Tax Assessment Tax Assessment Total Assessment is a certain percentage of the fair market value that is determined by local assessors to be the total taxable value of land and additions on the property. | Land | Improvement |
|---|---|---|---|---|
| 2024 | $2,670 | $22,760 | -- | -- |
| 2023 | $2,522 | $21,676 | $0 | $0 |
| 2022 | $2,522 | $20,644 | $0 | $0 |
| 2021 | $2,603 | $19,266 | $0 | $0 |
| 2020 | $2,499 | $19,266 | $0 | $0 |
| 2019 | $2,814 | $18,348 | $0 | $0 |
| 2018 | $2,767 | $17,662 | $0 | $0 |
| 2017 | $2,905 | $17,662 | $0 | $0 |
| 2016 | $2,885 | $17,305 | $0 | $0 |
| 2015 | $2,796 | $16,481 | $0 | $0 |
Agents Affiliated with this Home
-
Spirit Messingham

Seller's Agent in 2024
Spirit Messingham
Tierra Antigua Realty
(520) 471-6900
4 in this area
259 Total Sales
-
Kelly Button
K
Buyer's Agent in 2024
Kelly Button
Long Realty
(520) 323-5100
2 in this area
86 Total Sales
Map
Source: MLS of Southern Arizona
MLS Number: 21824899
APN: 110-03-5110
- 3365 N River Rapids Dr
- 3930 E Kleindale Rd
- 3201 N Sycamore Ave
- 4029 E Fort Lowell Rd
- 3188 N Avenida Del Clarin
- 3548 N Lilly Pond Place
- 3765 E Farr Place
- 4222 E Blanton Rd
- 4317 E Old Mill Rd
- 4167 E La Cienega Dr
- 3027 N Desert Dr
- 3350 N Carrywood Dr
- 4243 E Presidio Rd
- 4361 E Kleindale Rd
- 4333 E Samantha Dr
- 4352 E Haven Ln
- 4136 E Megan Dr
- 4322 E Allison Rd
- 4386 E Fort Lowell Rd
- 2966 N Cardell Cir
