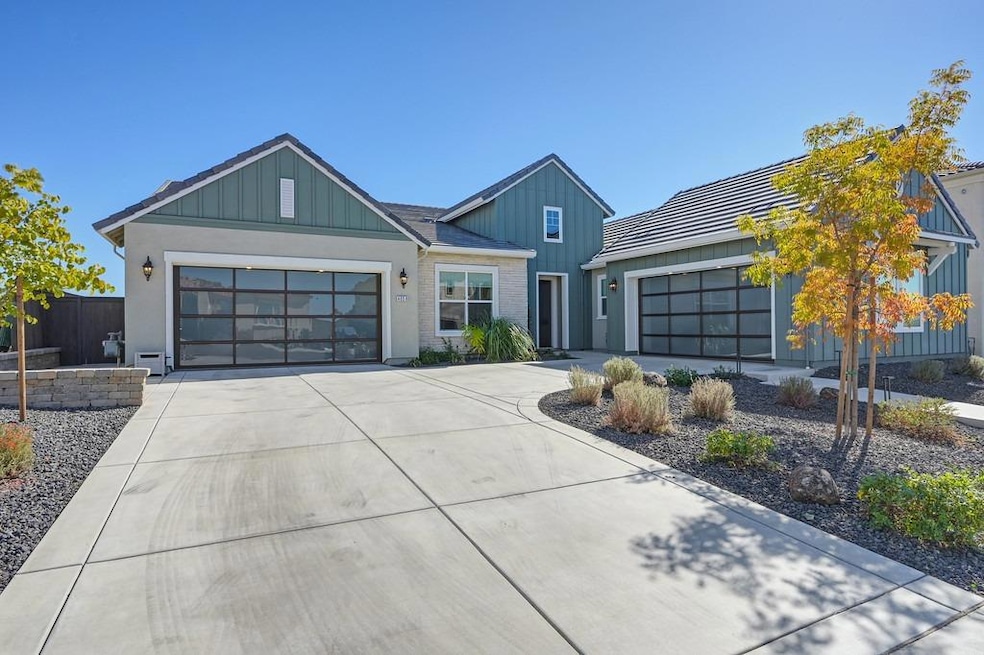Wake up to breathtaking views of the Sierra Nevada and Sacramento Valley from this elegant, single-story Toll Brothers luxury home in Rocklin's prestigious Skyline neighborhood. This stunning, model-perfect home features upgrades throughout, including a 4-car garage and OWNED solar. Spanning 3,590 square feet, it offers 4 spacious bedrooms, a large office that can serve as a fifth bedroom, and 3.5 bathrooms. A grand foyer welcomes you with 12-foot ceilings, 8-foot doors, hardwood floors, and a light-filled open-concept layout with shutters and electric roller shades. The gourmet kitchen is a chef's dream, showcasing a waterfall island, top tier appliances, built-in 48 refrigerator, dual dishwashers, oversized pantry, pot filler, and soft-close cabinetry. The great room features a gas fireplace and 20-foot stackable doors that open to the outdoor living area, upgraded with a playground, outdoor fireplace, and beautifully landscaped backyard. Enjoy shimmering city lights at night. Located in the award-winning Rocklin Unified School District near Sunset Whitney Recreation Area and Johnson-Springview Park, with miles of trails for walking and biking. With no HOA and easy access to I-80, it's no wonder Skyline is one of Rocklin's most sought-after neighborhoods.TOO MUCH MORE TO LIST!

