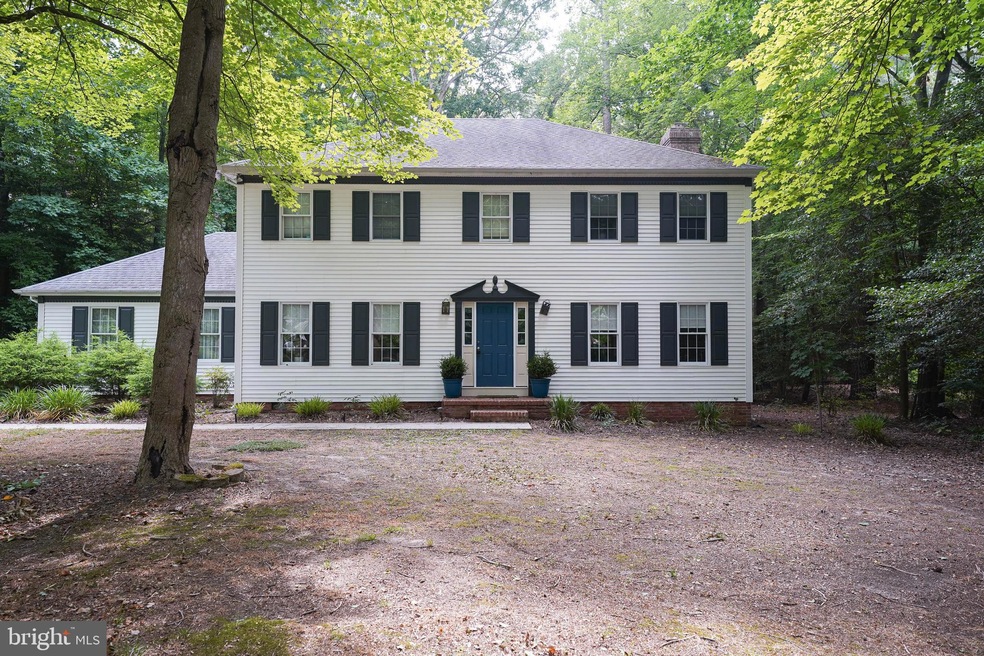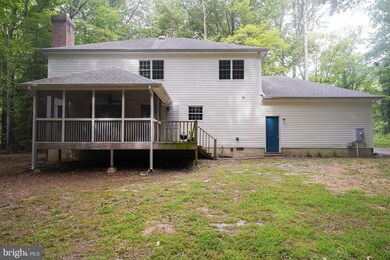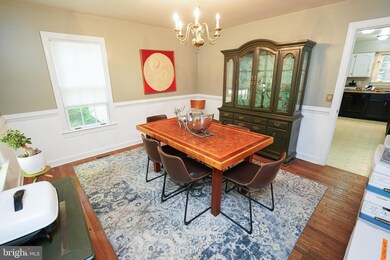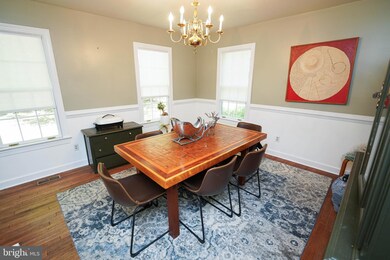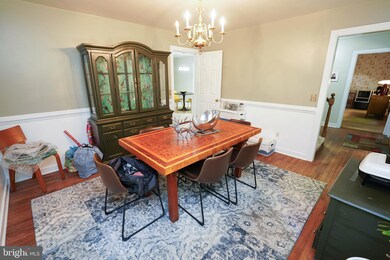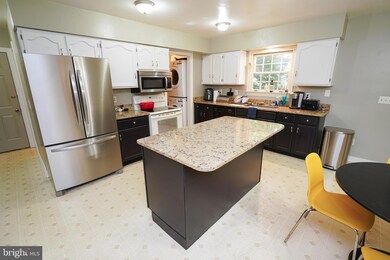
4059 Doe Run Dr Salisbury, MD 21804
South Salisbury NeighborhoodHighlights
- 1.05 Acre Lot
- Deck
- Wood Flooring
- Colonial Architecture
- Partially Wooded Lot
- Upgraded Countertops
About This Home
As of August 2024Rare opportunity to own a home in Doe Run - 1st one available in 3 years! Spacious 2400sf 4 bed/2.5 bath contemporary colonial home on a little over an acre. New septic installed in 2021. Super flexible floorplan w/formal and informal spaces. Formal living and dining rooms flank the welcoming foyer - warm hardwood flooring through the foyer and dining room. Through French doors from the living room is the family room w/a handsome brick fireplace, and access to the screened porch. Large kitchen w/pocket doors to the family room, island w/breakfast bar, granite counters, and plenty of dining space. Laundry room leads out to the 2-car attached garage. Half bath completes the first floor. Upstairs - Primary bedroom with walk-in closet, and full, en-suite bath. 3 additional bedrooms and 2nd full bath. Relax and enjoy your large yard backing to trees from the screened porch. Sizes, taxes approximate.
Last Agent to Sell the Property
EXP Realty, LLC License #RS-0025308 Listed on: 06/02/2024

Home Details
Home Type
- Single Family
Est. Annual Taxes
- $2,565
Year Built
- Built in 1987
Lot Details
- 1.05 Acre Lot
- Year Round Access
- Landscaped
- Sprinkler System
- Partially Wooded Lot
- Backs to Trees or Woods
- Back, Front, and Side Yard
- Property is in very good condition
- Property is zoned AR
HOA Fees
- $17 Monthly HOA Fees
Parking
- 2 Car Direct Access Garage
- 4 Driveway Spaces
- Side Facing Garage
Home Design
- Colonial Architecture
- Brick Exterior Construction
- Block Foundation
- Frame Construction
- Architectural Shingle Roof
- Vinyl Siding
- Stick Built Home
Interior Spaces
- 2,400 Sq Ft Home
- Property has 2 Levels
- Ceiling Fan
- Fireplace Mantel
- Gas Fireplace
- Insulated Windows
- Entrance Foyer
- Family Room
- Living Room
- Formal Dining Room
- Crawl Space
Kitchen
- Breakfast Area or Nook
- Eat-In Kitchen
- Electric Oven or Range
- Microwave
- Dishwasher
- Kitchen Island
- Upgraded Countertops
- Disposal
Flooring
- Wood
- Carpet
- Vinyl
Bedrooms and Bathrooms
- 4 Bedrooms
- En-Suite Primary Bedroom
- En-Suite Bathroom
- Walk-In Closet
- Bathtub with Shower
Laundry
- Laundry Room
- Laundry on main level
- Dryer
- Washer
Accessible Home Design
- More Than Two Accessible Exits
Outdoor Features
- Deck
- Screened Patio
Schools
- Parkside High School
Utilities
- Central Air
- Heat Pump System
- 200+ Amp Service
- Well
- Electric Water Heater
- On Site Septic
- Septic Tank
- Cable TV Available
Community Details
- Built by Marty Groff
- Doe Run Subdivision
Listing and Financial Details
- Tax Lot 7
- Assessor Parcel Number 2308027587
Ownership History
Purchase Details
Home Financials for this Owner
Home Financials are based on the most recent Mortgage that was taken out on this home.Purchase Details
Home Financials for this Owner
Home Financials are based on the most recent Mortgage that was taken out on this home.Purchase Details
Purchase Details
Similar Homes in Salisbury, MD
Home Values in the Area
Average Home Value in this Area
Purchase History
| Date | Type | Sale Price | Title Company |
|---|---|---|---|
| Deed | $350,000 | Brennan Title | |
| Deed | $310,000 | Sage Title Group Llc | |
| Deed | -- | -- | |
| Deed | -- | -- |
Mortgage History
| Date | Status | Loan Amount | Loan Type |
|---|---|---|---|
| Open | $280,000 | New Conventional | |
| Previous Owner | $304,385 | FHA | |
| Previous Owner | $35,000 | Stand Alone Second | |
| Closed | -- | No Value Available |
Property History
| Date | Event | Price | Change | Sq Ft Price |
|---|---|---|---|---|
| 08/12/2024 08/12/24 | Sold | $350,000 | -2.8% | $146 / Sq Ft |
| 07/11/2024 07/11/24 | Pending | -- | -- | -- |
| 06/24/2024 06/24/24 | Price Changed | $359,990 | -2.7% | $150 / Sq Ft |
| 06/12/2024 06/12/24 | Price Changed | $369,990 | -1.3% | $154 / Sq Ft |
| 06/02/2024 06/02/24 | For Sale | $374,990 | +21.0% | $156 / Sq Ft |
| 11/24/2021 11/24/21 | Sold | $310,000 | +3.4% | $129 / Sq Ft |
| 10/14/2021 10/14/21 | Pending | -- | -- | -- |
| 10/11/2021 10/11/21 | For Sale | $299,900 | -- | $125 / Sq Ft |
Tax History Compared to Growth
Tax History
| Year | Tax Paid | Tax Assessment Tax Assessment Total Assessment is a certain percentage of the fair market value that is determined by local assessors to be the total taxable value of land and additions on the property. | Land | Improvement |
|---|---|---|---|---|
| 2024 | $2,662 | $271,433 | $0 | $0 |
| 2023 | $2,602 | $257,167 | $0 | $0 |
| 2022 | $2,535 | $242,900 | $42,100 | $200,800 |
| 2021 | $2,534 | $241,600 | $0 | $0 |
| 2020 | $2,538 | $240,300 | $0 | $0 |
| 2019 | $2,501 | $239,000 | $42,100 | $196,900 |
| 2018 | $2,281 | $225,067 | $0 | $0 |
| 2017 | $2,157 | $211,133 | $0 | $0 |
| 2016 | -- | $197,200 | $0 | $0 |
| 2015 | $1,691 | $194,867 | $0 | $0 |
| 2014 | $1,691 | $192,533 | $0 | $0 |
Agents Affiliated with this Home
-
Charlene Reaser

Seller's Agent in 2024
Charlene Reaser
EXP Realty, LLC
(443) 735-3761
27 in this area
143 Total Sales
-
Donna Frankowski

Buyer's Agent in 2024
Donna Frankowski
ERA Martin Associates, Shamrock Division
(973) 780-7212
2 in this area
80 Total Sales
-
Bradley Rayfield

Seller's Agent in 2021
Bradley Rayfield
Coldwell Banker Realty
(443) 880-5964
60 in this area
159 Total Sales
Map
Source: Bright MLS
MLS Number: MDWC2013864
APN: 08-027587
- 472 Lena Ln
- 461 Lena Ln
- 215 Ringgold Rd
- 417 Lena Ln
- 210 Ringgold Rd
- 208 Ringgold Rd
- 225 Moonglow Rd
- 1817 W Clear Lake Dr
- 4011 Grosse Point Dr
- 30058 Deer Harbour Dr
- 303 Ellendale Cir
- 3965 Featherstone Dr
- 633 E Main St
- 636 Wye Oak Dr
- 3861 Meadow Bridge Rd
- 227 N Brown St
- 606A E Main St
- 3644 Meadow Bridge Rd
- 3493 Meadow Bridge Rd
- 172 Nina Ln
