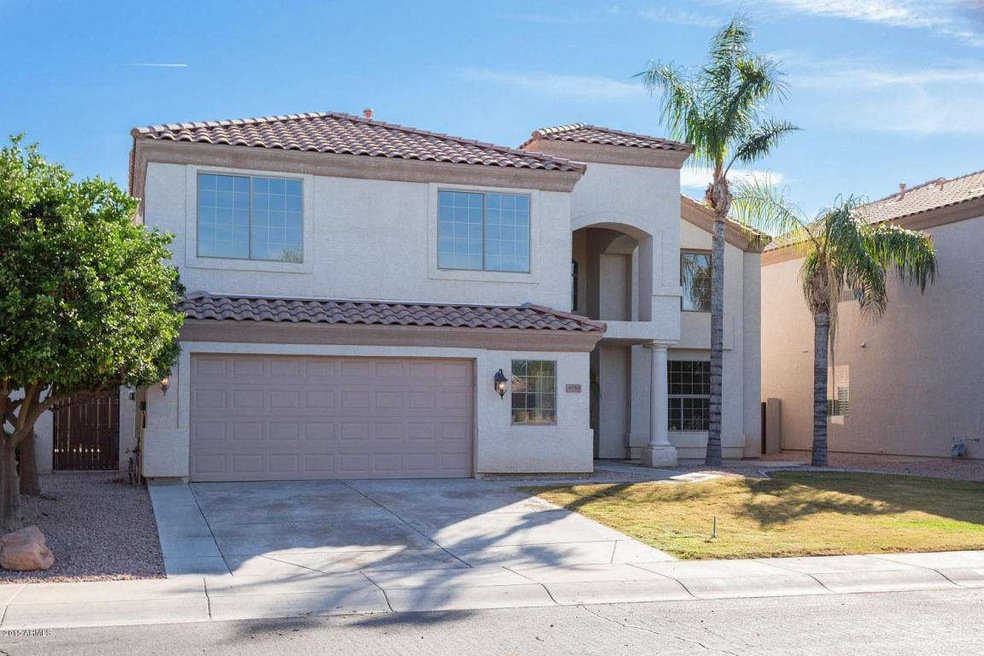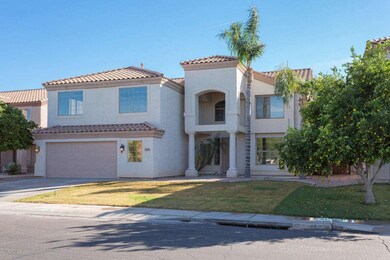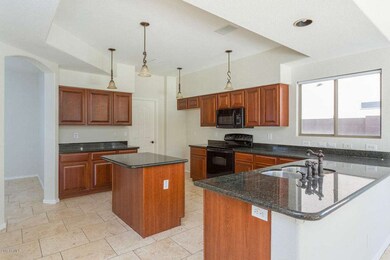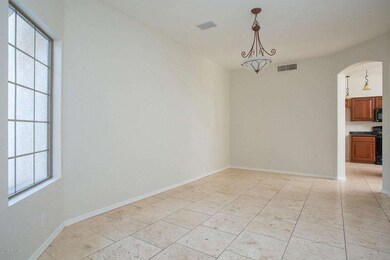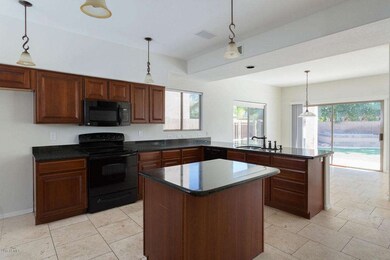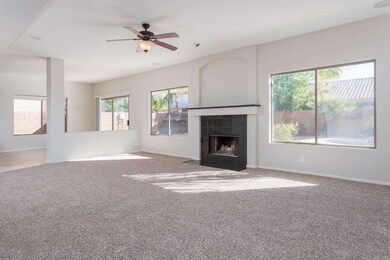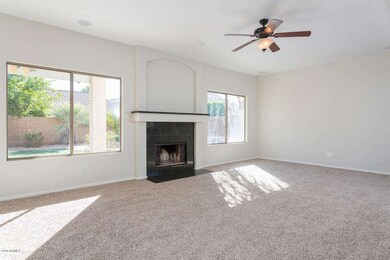
4059 E Pinon Way Gilbert, AZ 85234
Val Vista NeighborhoodHighlights
- Private Pool
- Vaulted Ceiling
- Covered patio or porch
- Towne Meadows Elementary School Rated A-
- Granite Countertops
- 2.5 Car Direct Access Garage
About This Home
As of August 2021The home features a full service in home cleaning including steam cleaning the carpets. Seller conducted an exhaustive 150-point inspection prior to listing, and a licensed contractor performed all repairs. Their design team then renewed the home with new renovations.
This home comes with a 30-day satisfaction guarantee, 180-point inspection, and 2 year extended warranty from OneGuard Home Warranties. Terms and conditions apply.
Last Agent to Sell the Property
Jacqueline Moore
Opendoor Brokerage, LLC License #SA662341000 Listed on: 11/08/2015
Home Details
Home Type
- Single Family
Est. Annual Taxes
- $2,340
Year Built
- Built in 1998
Lot Details
- 7,314 Sq Ft Lot
- Block Wall Fence
- Artificial Turf
- Grass Covered Lot
HOA Fees
- $59 Monthly HOA Fees
Parking
- 2.5 Car Direct Access Garage
- Garage Door Opener
Home Design
- Wood Frame Construction
- Tile Roof
- Stucco
Interior Spaces
- 3,815 Sq Ft Home
- 2-Story Property
- Vaulted Ceiling
- Family Room with Fireplace
Kitchen
- Eat-In Kitchen
- Breakfast Bar
- Built-In Microwave
- Kitchen Island
- Granite Countertops
Bedrooms and Bathrooms
- 4 Bedrooms
- Primary Bathroom is a Full Bathroom
- 2.5 Bathrooms
- Dual Vanity Sinks in Primary Bathroom
- Bathtub With Separate Shower Stall
Pool
- Private Pool
- Above Ground Spa
Outdoor Features
- Covered patio or porch
Schools
- Towne Meadows Elementary School
- Highland Jr High Middle School
- Highland High School
Utilities
- Refrigerated Cooling System
- Heating System Uses Natural Gas
Community Details
- Association fees include ground maintenance
- Tri City Association, Phone Number (480) 844-2224
- Built by US Home
- Superstition Highlands Subdivision
Listing and Financial Details
- Tax Lot 107
- Assessor Parcel Number 304-16-206
Ownership History
Purchase Details
Home Financials for this Owner
Home Financials are based on the most recent Mortgage that was taken out on this home.Purchase Details
Home Financials for this Owner
Home Financials are based on the most recent Mortgage that was taken out on this home.Purchase Details
Purchase Details
Home Financials for this Owner
Home Financials are based on the most recent Mortgage that was taken out on this home.Purchase Details
Purchase Details
Home Financials for this Owner
Home Financials are based on the most recent Mortgage that was taken out on this home.Purchase Details
Purchase Details
Purchase Details
Purchase Details
Purchase Details
Purchase Details
Home Financials for this Owner
Home Financials are based on the most recent Mortgage that was taken out on this home.Similar Homes in Gilbert, AZ
Home Values in the Area
Average Home Value in this Area
Purchase History
| Date | Type | Sale Price | Title Company |
|---|---|---|---|
| Warranty Deed | $700,000 | Az Title Agency | |
| Warranty Deed | $355,000 | Lawyers Title Of Arizona Inc | |
| Special Warranty Deed | -- | None Available | |
| Cash Sale Deed | $376,000 | Fidelity Natl Title Agency | |
| Special Warranty Deed | $318,000 | Lsi Title Agency | |
| Trustee Deed | $392,615 | None Available | |
| Warranty Deed | $375,000 | Capital Title Agency Inc | |
| Special Warranty Deed | -- | Capital Title Agency Inc | |
| Quit Claim Deed | -- | Capital Title Agency Inc | |
| Quit Claim Deed | -- | -- | |
| Quit Claim Deed | -- | -- | |
| Interfamily Deed Transfer | -- | -- | |
| Warranty Deed | $200,834 | Stewart Title & Trust |
Mortgage History
| Date | Status | Loan Amount | Loan Type |
|---|---|---|---|
| Open | $462,000 | New Conventional | |
| Previous Owner | $75,000,000 | Commercial | |
| Previous Owner | $337,250 | New Conventional | |
| Previous Owner | $56,868 | Stand Alone Second | |
| Previous Owner | $313,086 | FHA | |
| Previous Owner | $373,600 | Balloon | |
| Previous Owner | $93,400 | Stand Alone Second | |
| Previous Owner | $300,000 | Fannie Mae Freddie Mac | |
| Previous Owner | $15,000 | Stand Alone Second | |
| Previous Owner | $160,667 | New Conventional | |
| Closed | $10,042 | No Value Available | |
| Closed | $75,000 | No Value Available |
Property History
| Date | Event | Price | Change | Sq Ft Price |
|---|---|---|---|---|
| 08/20/2021 08/20/21 | Sold | $700,000 | +8.5% | $183 / Sq Ft |
| 07/11/2021 07/11/21 | Pending | -- | -- | -- |
| 07/08/2021 07/08/21 | For Sale | $645,000 | +79.7% | $169 / Sq Ft |
| 07/21/2016 07/21/16 | Sold | $359,000 | -1.6% | $94 / Sq Ft |
| 06/06/2016 06/06/16 | Pending | -- | -- | -- |
| 05/27/2016 05/27/16 | Price Changed | $365,000 | -1.4% | $96 / Sq Ft |
| 05/06/2016 05/06/16 | Price Changed | $370,000 | -1.3% | $97 / Sq Ft |
| 04/15/2016 04/15/16 | Price Changed | $375,000 | -1.3% | $98 / Sq Ft |
| 03/18/2016 03/18/16 | Price Changed | $380,000 | -1.3% | $100 / Sq Ft |
| 02/26/2016 02/26/16 | Price Changed | $385,000 | -1.3% | $101 / Sq Ft |
| 02/06/2016 02/06/16 | Price Changed | $390,000 | -1.3% | $102 / Sq Ft |
| 11/08/2015 11/08/15 | For Sale | $395,000 | -- | $104 / Sq Ft |
Tax History Compared to Growth
Tax History
| Year | Tax Paid | Tax Assessment Tax Assessment Total Assessment is a certain percentage of the fair market value that is determined by local assessors to be the total taxable value of land and additions on the property. | Land | Improvement |
|---|---|---|---|---|
| 2025 | $2,625 | $38,211 | -- | -- |
| 2024 | $2,866 | $36,391 | -- | -- |
| 2023 | $2,866 | $50,520 | $10,100 | $40,420 |
| 2022 | $2,778 | $37,860 | $7,570 | $30,290 |
| 2021 | $2,927 | $37,660 | $7,530 | $30,130 |
| 2020 | $2,879 | $35,550 | $7,110 | $28,440 |
| 2019 | $2,648 | $33,510 | $6,700 | $26,810 |
| 2018 | $2,571 | $32,120 | $6,420 | $25,700 |
| 2017 | $2,483 | $31,300 | $6,260 | $25,040 |
| 2016 | $3,053 | $29,600 | $5,920 | $23,680 |
| 2015 | $2,340 | $28,220 | $5,640 | $22,580 |
Agents Affiliated with this Home
-

Seller's Agent in 2021
Kaye Lynn Huish
ProSmart Realty
(480) 332-7117
3 in this area
29 Total Sales
-

Buyer's Agent in 2021
Laura Kulakowski
Realty One Group
(480) 263-1589
1 in this area
94 Total Sales
-
J
Seller's Agent in 2016
Jacqueline Moore
Opendoor Brokerage, LLC
-
L
Seller Co-Listing Agent in 2016
Lisa Soltesz
Opendoor Brokerage, LLC
-

Buyer's Agent in 2016
Julie Kinkead
HomeSmart
(480) 250-7828
5 in this area
55 Total Sales
Map
Source: Arizona Regional Multiple Listing Service (ARMLS)
MLS Number: 5360005
APN: 304-16-206
- 4088 E Kroll Dr
- 760 N Swallow Ln
- 723 N Joshua Tree Ln
- 4070 E Orion St
- 4046 E Laurel Ave
- 4045 E Laurel Ave
- 496 N Sabino Dr
- 4137 E Stanford Ave
- 3897 E Douglas Loop
- 3939 E Stanford Ave
- 4151 E Campbell Ave
- 3823 E Kroll Dr
- 4436 E Tremaine Ave
- 3898 E San Remo Ave
- 470 N Bridlegate Dr
- 3874 E Vaughn Ave Unit 2B
- 4435 E Olney Ave
- 4319 E Vaughn Ave
- 4343 E Ford Ave
- 3851 E San Pedro Ave
