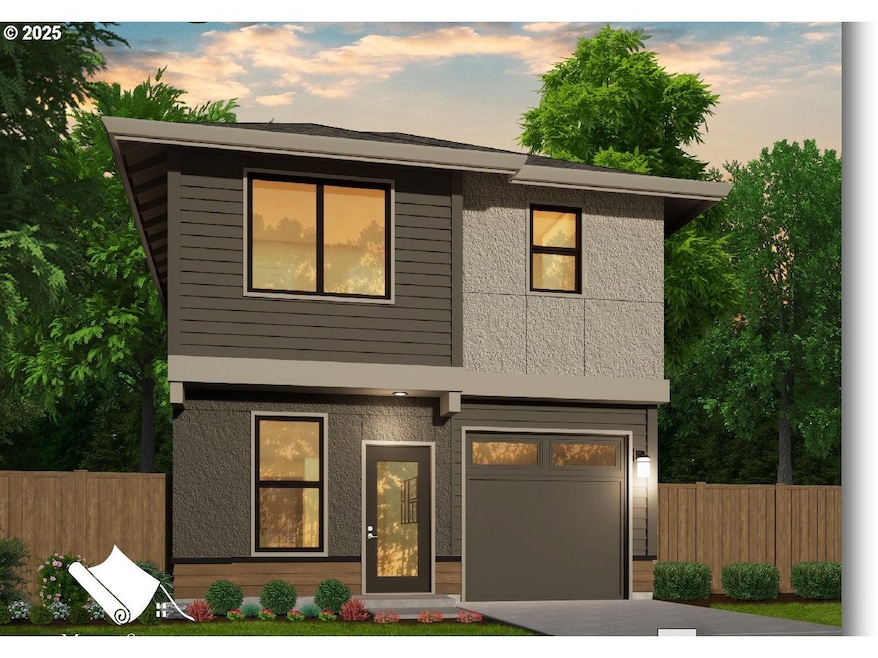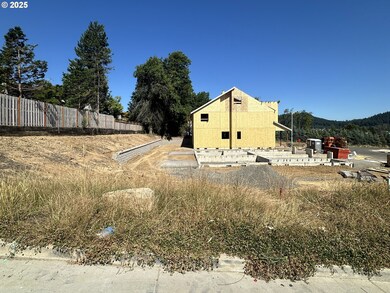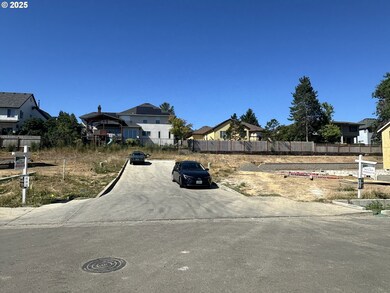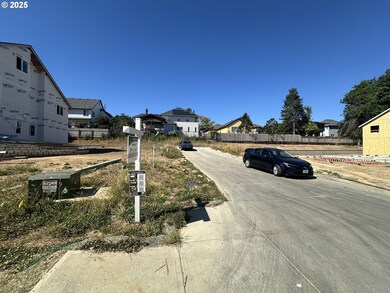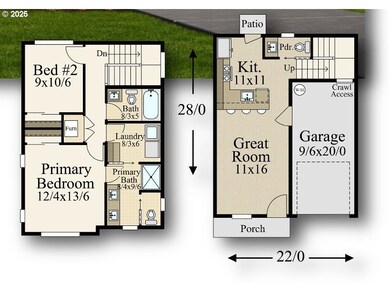4059 SW Mckinley St Unit 40 Gresham, OR 97080
Pleasant Valley NeighborhoodEstimated payment $2,515/month
Highlights
- New Construction
- Quartz Countertops
- Stainless Steel Appliances
- Contemporary Architecture
- Private Yard
- Porch
About This Home
Construction starts soon!Call agent for presale opportunity! This beautifully crafted home seamlessly blends modern style with everyday comfort. The professionally landscaped front yard, complete with an efficient sprinkler system, offers low-maintenance curb appeal. Inside, the spacious primary bedroom provides a private sanctuary with an ensuite featuring double sinks and a shower. The open-concept great room transitions smoothly into a contemporary kitchen, showcasing quartz countertops, stainless steel appliances, a gas range, and an inviting eating bar—perfect for casual dining or entertaining. A powder room off the kitchen adds convenience for guests. Throughout the main living areas, durable laminate flooring provides a sleek, cohesive look, while plush wall-to-wall carpeting adds warmth to the bedrooms, upper hall, and staircase. Just off the kitchen, a cozy patio invites outdoor relaxation, and the upstairs laundry room adds everyday practicality to this thoughtfully designed home.
Home Details
Home Type
- Single Family
Year Built
- Built in 2025 | New Construction
Lot Details
- Landscaped
- Sprinkler System
- Private Yard
HOA Fees
- $75 Monthly HOA Fees
Parking
- 1 Car Attached Garage
- Garage Door Opener
Home Design
- Proposed Property
- Contemporary Architecture
- Composition Roof
- Lap Siding
Interior Spaces
- 1,004 Sq Ft Home
- 2-Story Property
- Vinyl Clad Windows
- Family Room
- Living Room
- Dining Room
- Laundry Room
Kitchen
- Free-Standing Gas Range
- Microwave
- Plumbed For Ice Maker
- Dishwasher
- Stainless Steel Appliances
- Quartz Countertops
Flooring
- Wall to Wall Carpet
- Laminate
- Tile
Bedrooms and Bathrooms
- 2 Bedrooms
Outdoor Features
- Patio
- Porch
Schools
- Butler Creek Elementary School
- Centennial Middle School
- Centennial High School
Utilities
- No Cooling
- 95% Forced Air Heating System
- Heating System Uses Gas
- Gas Water Heater
Listing and Financial Details
- Assessor Parcel Number New Construction
Community Details
Overview
- Rolling Rock Community Management Association, Phone Number (503) 330-2405
- Highlands At Pleasant Valley Subdivision
Additional Features
- Common Area
- Resident Manager or Management On Site
Map
Home Values in the Area
Average Home Value in this Area
Property History
| Date | Event | Price | List to Sale | Price per Sq Ft |
|---|---|---|---|---|
| 05/07/2025 05/07/25 | For Sale | $389,900 | -- | $388 / Sq Ft |
Source: Regional Multiple Listing Service (RMLS)
MLS Number: 372948521
- 3813 SW Mckinley St
- 4077 SW Mckinley St Unit 37
- 4055 SW Mckinley St Unit 39
- 4071 SW Mckinley St Unit 36
- 4086 SW Mckinley St
- 3799 SW 37th St
- 4000 SW 30th Dr
- 0 SW Hartley Ave
- 3422 SW Hartley Ave
- 3478 SW Hartley Ave
- 3506 SW Hartley Ave
- 3514 SW Hartley Ave
- 3528 SW Hartley Ave
- 3571 SW 31st St
- 4051 SW Mckinley St Unit 38
- 4068 SW Mckinley St
- 4063 SW Mckinley St Unit 35
- 4074 SW Mckinley St
- 4081 SW 31st St
- 4092 SW Mckinley St
- 3388 SW 38th St
- 1500 SW Pleasant View Dr
- 4777 SW 11th St
- 17310 SE Naegeli Dr
- 4008-4140 SE 174th Ave
- 2948 W Powell Blvd
- 3942 SE 174th Ave
- 17025-171 SE Powell Blvd
- 2700 W Powell Blvd
- 3437 SW 2nd St
- 16916-16936 SE Powell Blvd
- 6921 SE 156th Ave
- 16711 SE Powell Blvd
- 700 SW Eastman Pkwy
- 15321 SE Henderson Way
- 15387 SE Hawthorne Mdws St
- 2027 W Powell Blvd
- 3180 NW Division St
- 3202 NW Division St Unit ID1334341P
- 3202 NW Division St Unit ID1334339P
