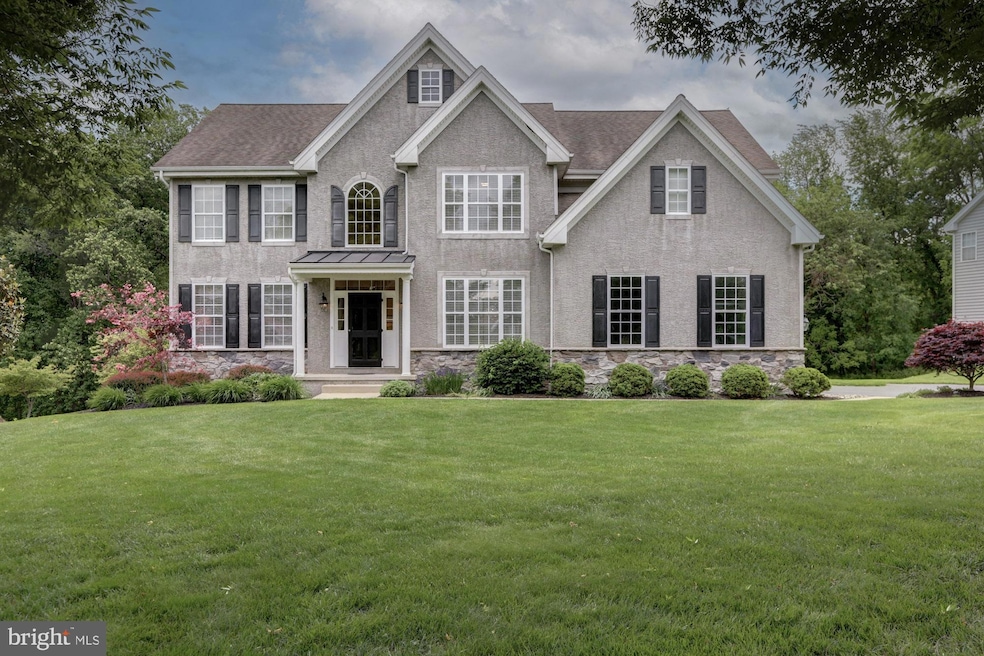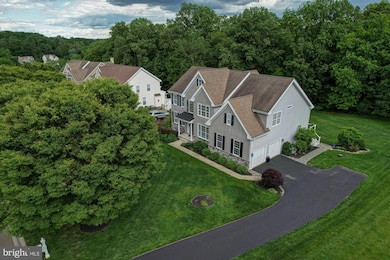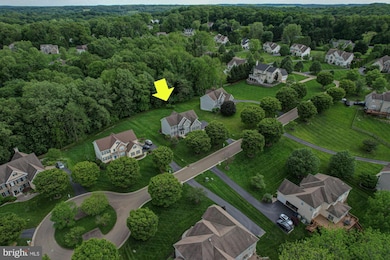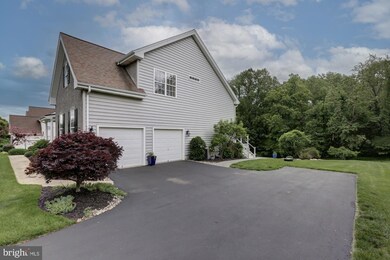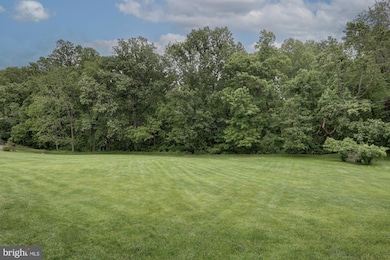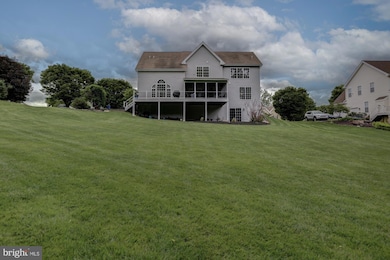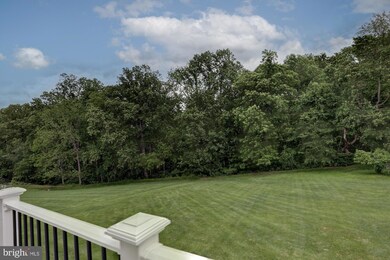
406 Bobs Ln Lincoln University, PA 19352
Estimated payment $4,689/month
Highlights
- View of Trees or Woods
- Colonial Architecture
- Upgraded Countertops
- Fred S Engle Middle School Rated A-
- Wood Flooring
- Breakfast Area or Nook
About This Home
Welcome to 406 Bobs Lane!No Stucco worries here, the home has been tested, performed beautifully, and been caulked. See report! This beautifully maintained home is has so much to offer. The first floor is mostly all hardwoods. To the right of entry is the den/office. To the left is the Formal Living Room which is trimmed out in crown molding. The Kitchen is the heart of the home an it is nicely updated with high end appliance such as the Miele dishwasher, Thermador cooktop and Bosch ovens with convection. The sink is Blanco and the counters are quartz. Subway tiles and a good island! The kitchen flows nicely to the breakfast room which gives access thru the slider to the coolest screened in porch with a fabulous view of a perfect flat yard that backs to a thick treeline. It is truly relaxing to sit there. The Breakfast area also flows in to the vaulted ceiling Family Room with a palladium window that also looks over the backyard. Its an impressive room and it's focal point is the gas fireplace. There is also a ceiling fan and UV protection on the windows! The Dining Room with chair rail and tray ceiling is a nice formal space to make many holiday memories with friends and family. The second floor is where you will find the large Primary Suite complete with a triple window, walk in and a second closet as well as a fairly large private Bathroom. There are three additional bedrooms, each sunny and bright that share the hall bath. Second floor laundry for convenience! Need more space? The walk out basement is just waiting for your finishing touches! The walk out is to an enormous paver patio which extends to under the screened in porch offering a seating area that is out of the sun. The perfect spot for some chairs and potted plants! 2 car garage. Easy commute to DE!
Home Details
Home Type
- Single Family
Est. Annual Taxes
- $10,317
Year Built
- Built in 2005
Lot Details
- 0.78 Acre Lot
- Property is in excellent condition
- Property is zoned R10
HOA Fees
- $63 Monthly HOA Fees
Parking
- 2 Car Direct Access Garage
- 3 Driveway Spaces
- Side Facing Garage
- Garage Door Opener
Home Design
- Colonial Architecture
- Traditional Architecture
- Pitched Roof
- Shingle Roof
- Stone Siding
- Vinyl Siding
- Concrete Perimeter Foundation
- Stucco
Interior Spaces
- 3,460 Sq Ft Home
- Property has 2 Levels
- Chair Railings
- Crown Molding
- Fireplace Mantel
- Gas Fireplace
- Palladian Windows
- Family Room Off Kitchen
- Formal Dining Room
- Views of Woods
- Laundry on upper level
Kitchen
- Breakfast Area or Nook
- Built-In Double Oven
- Cooktop<<rangeHoodToken>>
- <<builtInMicrowave>>
- Dishwasher
- Stainless Steel Appliances
- Kitchen Island
- Upgraded Countertops
Flooring
- Wood
- Carpet
- Tile or Brick
Bedrooms and Bathrooms
- 4 Bedrooms
- Walk-In Closet
- Walk-in Shower
Basement
- Walk-Out Basement
- Basement Fills Entire Space Under The House
- Natural lighting in basement
Location
- Flood Risk
Utilities
- Forced Air Heating and Cooling System
- Cooling System Utilizes Bottled Gas
- Heating System Powered By Leased Propane
- Electric Water Heater
- On Site Septic
- Phone Available
- Cable TV Available
Community Details
- Association fees include common area maintenance
- Havenstone Homeowners Assoc HOA
- Built by Wilkinson
- Havenstone Subdivision, Bradbury Floorplan
Listing and Financial Details
- Tax Lot 0035.3800
- Assessor Parcel Number 71-03 -0035.3800
Map
Home Values in the Area
Average Home Value in this Area
Tax History
| Year | Tax Paid | Tax Assessment Tax Assessment Total Assessment is a certain percentage of the fair market value that is determined by local assessors to be the total taxable value of land and additions on the property. | Land | Improvement |
|---|---|---|---|---|
| 2024 | $10,164 | $250,950 | $46,880 | $204,070 |
| 2023 | $9,825 | $250,950 | $46,880 | $204,070 |
| 2022 | $9,805 | $250,950 | $46,880 | $204,070 |
| 2021 | $9,602 | $250,950 | $46,880 | $204,070 |
| 2020 | $9,280 | $250,950 | $46,880 | $204,070 |
| 2019 | $9,049 | $250,950 | $46,880 | $204,070 |
| 2018 | $8,818 | $250,950 | $46,880 | $204,070 |
| 2017 | $8,635 | $250,950 | $46,880 | $204,070 |
| 2016 | $6,757 | $235,450 | $46,880 | $188,570 |
| 2015 | $6,757 | $235,450 | $46,880 | $188,570 |
| 2014 | $6,757 | $235,450 | $46,880 | $188,570 |
Property History
| Date | Event | Price | Change | Sq Ft Price |
|---|---|---|---|---|
| 05/30/2025 05/30/25 | For Sale | $679,900 | -- | $197 / Sq Ft |
Purchase History
| Date | Type | Sale Price | Title Company |
|---|---|---|---|
| Deed | $461,074 | None Available |
Mortgage History
| Date | Status | Loan Amount | Loan Type |
|---|---|---|---|
| Open | $172,500 | New Conventional | |
| Closed | $200,000 | New Conventional | |
| Closed | $210,000 | Fannie Mae Freddie Mac | |
| Closed | $30,000 | Credit Line Revolving |
Similar Homes in Lincoln University, PA
Source: Bright MLS
MLS Number: PACT2098444
APN: 71-003-0035.3800
- 125 Cromwell Dr
- 1118 Thunder Hill Rd
- 1231 State Rd
- 547 Lewisville Rd
- 128 Westview Dr
- 1 Brae Ct
- 3301 State Rd
- 229 Saginaw Rd
- 310 Belmont Ct
- 510 Wheatland Ct
- 12 Eleanor Dr
- 6 Tower Ln
- 5 Karnik Ct
- 107 Scotts Glen Rd
- 2 Violet Ln
- 341 Autumn Hill Dr
- 460 Pennocks Bridge Rd
- 507 Strickersville Rd
- 126 Peacedale Rd
- 469 W Avondale Rd
- 141 Mill House Dr
- 269 Pennocks Bridge Rd
- 143 Hood Farm Dr
- 525 Market St
- 509 Market St Unit 1
- 509 Market St
- 447 Hodgson St
- 135 Mount Pleasant Rd
- 172 N 3rd St Unit 2
- 56 Arbour Ct
- 2028 Appleton Rd
- 2120 Singerly Rd Unit 4C
- 1168 Calvert Rd
- 806 Wren Ln
- 18 Country Living Rd
- 43 Fremont Rd
- 490 Stamford Dr
- 721 Fiske Ln
- 317 New London Rd
- 1118 Little Baltimore Rd
