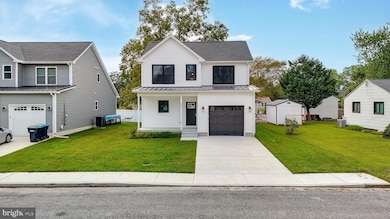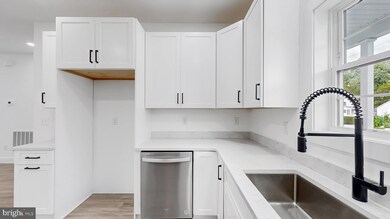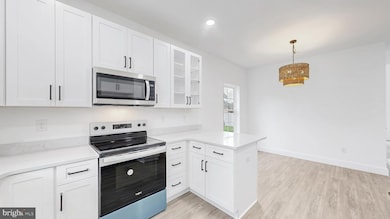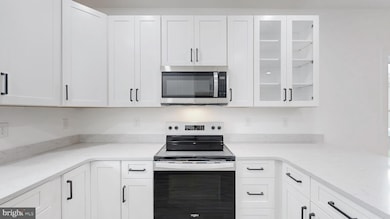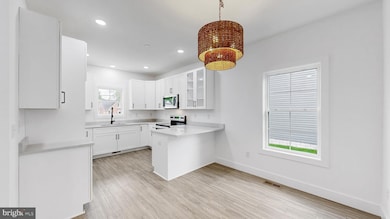406 Boxwood St Milton, DE 19968
Estimated payment $2,324/month
Highlights
- New Construction
- Contemporary Architecture
- 1 Fireplace
- H.O. Brittingham Elementary School Rated A-
- Loft
- No HOA
About This Home
You have been looking for a brand new home. Maintenance free - move in today and live for tomorrow. Welcome to 406 Boxwood St, located in the quaint little town of Milton, Delaware. Just minutes from the beach, but far enough away not to feel the everyday bustle of tourist traffic. This is your new sanctuary: with 3 beds and 2.5 baths, including a First Floor Master, giving you a rancher-like feel. The upstairs gives us 2 more bedrooms and a secondary living room or office in the loft space. A full basement gives us many options, whether it's turning it into your ultimate entertaining area or adding bedrooms and more living quarters. Maybe you just want the storage? Come on home, 406 Boxwood is waiting for you!
Listing Agent
(302) 399-0546 lapinskyre@gmail.com First Coast Realty LLC Listed on: 09/29/2025
Home Details
Home Type
- Single Family
Est. Annual Taxes
- $900
Year Built
- Built in 2025 | New Construction
Lot Details
- 4,792 Sq Ft Lot
- Lot Dimensions are 50.00 x 100.00
- Property is in excellent condition
- Property is zoned TN
Parking
- 1 Car Attached Garage
- 2 Driveway Spaces
- Front Facing Garage
Home Design
- Contemporary Architecture
- Vinyl Siding
- Concrete Perimeter Foundation
Interior Spaces
- Property has 2 Levels
- 1 Fireplace
- Loft
- Basement Fills Entire Space Under The House
Bedrooms and Bathrooms
Utilities
- Central Air
- Heat Pump System
- Electric Water Heater
Community Details
- No Home Owners Association
Listing and Financial Details
- Tax Lot 85
- Assessor Parcel Number 235-14.16-30.02
Map
Home Values in the Area
Average Home Value in this Area
Tax History
| Year | Tax Paid | Tax Assessment Tax Assessment Total Assessment is a certain percentage of the fair market value that is determined by local assessors to be the total taxable value of land and additions on the property. | Land | Improvement |
|---|---|---|---|---|
| 2025 | $766 | $500 | $500 | $0 |
| 2024 | $998 | $500 | $500 | $0 |
| 2023 | $25 | $500 | $500 | $0 |
| 2022 | $24 | $500 | $500 | $0 |
| 2021 | $24 | $500 | $500 | $0 |
| 2020 | $23 | $500 | $500 | $0 |
| 2019 | $24 | $500 | $500 | $0 |
| 2018 | $22 | $500 | $0 | $0 |
| 2017 | $21 | $500 | $0 | $0 |
| 2016 | $20 | $500 | $0 | $0 |
| 2015 | $19 | $500 | $0 | $0 |
| 2014 | $19 | $500 | $0 | $0 |
Property History
| Date | Event | Price | List to Sale | Price per Sq Ft |
|---|---|---|---|---|
| 10/29/2025 10/29/25 | Price Changed | $428,900 | -0.2% | $233 / Sq Ft |
| 10/21/2025 10/21/25 | Price Changed | $429,900 | -1.1% | $234 / Sq Ft |
| 10/14/2025 10/14/25 | Price Changed | $434,900 | -0.9% | $236 / Sq Ft |
| 10/07/2025 10/07/25 | Price Changed | $439,000 | -1.1% | $238 / Sq Ft |
| 09/29/2025 09/29/25 | For Sale | $444,000 | -- | $241 / Sq Ft |
Purchase History
| Date | Type | Sale Price | Title Company |
|---|---|---|---|
| Deed | $145,000 | None Listed On Document | |
| Deed | -- | -- |
Source: Bright MLS
MLS Number: DESU2097634
APN: 235-14.16-30.02
- 24700 Broadkill Rd
- 310 Holland St
- 303 Valley Rd
- 219 Chandler St
- 14300 Morris Ave
- 212 Ridge Rd
- 404 Union St
- 129 Union St
- 140 Tobin Dr
- 111 Broad St
- 512, 514, 516 Mulberry St
- 104 Main Sail Dr
- 14242 Union Street Extension
- Lot Walls Rd
- 14198 Union St
- 115 Chestnut St
- 109 Genoa Ln
- 204 Lake Dr
- 201 Lavinia St
- 302 Walnut St
- 609 Grove Cir
- 410 Spruce St
- 14679 Coastal Hwy
- 14718 Dockside Dr
- 27145 Buckskin Trail
- 16894 Beulah Blvd
- 29726 Vincent Village Dr
- 25006 Tannin Cir
- 16406 Stormy Way
- 18161 Emerson Way
- 21033 Weston Willows Ave
- 17079 Apples Way
- 16335 Abraham Potter Run Unit 103
- 29331 Clifton Shores Dr
- 22041 Neal Rd
- 16402 Corkscrew Ct
- 19834 Hopkins Rd
- 24160 Port Ln
- 17984 Reed Ln
- 20141 Riesling Ln Unit 406

