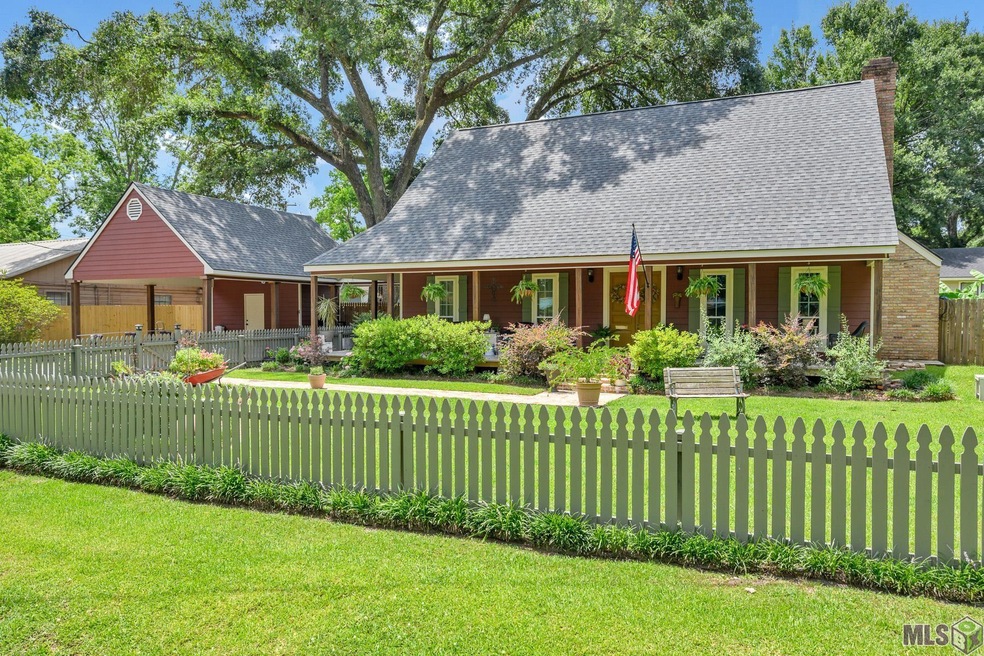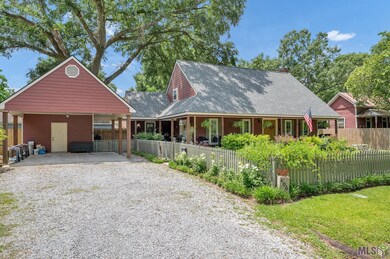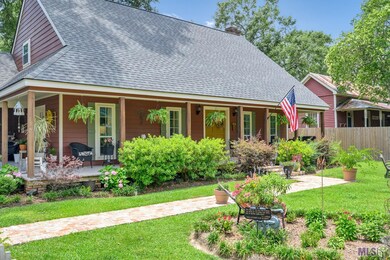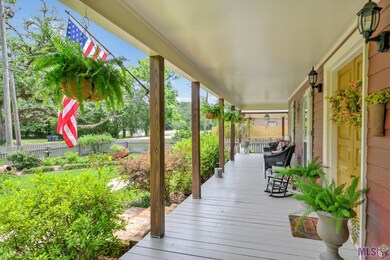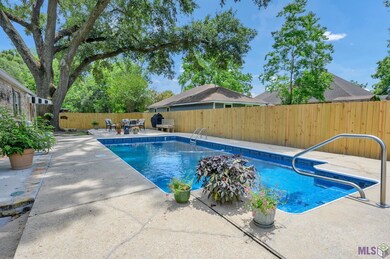
406 Centerville St NW Denham Springs, LA 70726
Estimated Value: $382,000 - $420,000
Highlights
- In Ground Pool
- Custom Closet System
- Acadian Style Architecture
- Denham Springs Elementary School Rated A-
- Deck
- Granite Countertops
About This Home
As of July 2022There is so much to love about this charming Acadian style home, walkable to the shops and restaurants in historic downtown Denham Springs. Picture perfect curb appeal, with picket fencing, inviting front porch, spanning the length of the home and wrapping around one side. Walking through the rustic double front doors, you are met with beautiful authentic brick flooring, soaring ceilings, and classic iron railed staircase. The formal foyer provides access to the living room, master suite, half bathroom, while the brick flooring leads you back to the custom kitchen. This kitchen is not only functional, it is stunning! Custom cabinetry, containing built-in spice drawers, Frigidaire Gallery appliances (all less than 6 years old), gas cooktop, wall oven and microwave, granite countertops, apron sink and crisp clean look. Just around the corner is a spacious living room, creating a cozy space with a large wood burning fireplace, built for extra seating on the hearth. The master suite is the perfect retreat with plenty of room, repurposed European antique vanity, cast iron soaker tub and walk in closet. Upstairs you will find two oversized bedrooms with huge walk-in closets, another bathroom with a large soaker tub and walk in attic access. Saving the best for last, the backyard is a true oasis containing a 14x28 pool (new liner in 2017) plenty of concrete, decking and areas of shade, perfect for hosting summer parties! No details were missed! Crown molding and interior solid wood doors throughout the entire home, upgraded tall baseboards, no carpet and all the charm you have ever dreamed of! Don't miss your chance to view this rare find!
Last Agent to Sell the Property
CHT Group Real Estate, LLC License #0995702476 Listed on: 06/17/2022
Home Details
Home Type
- Single Family
Est. Annual Taxes
- $2,939
Lot Details
- 10,454 Sq Ft Lot
- Lot Dimensions are 103 x 103
- Property is Fully Fenced
- Privacy Fence
- Wood Fence
- Landscaped
- Level Lot
Parking
- 2 Car Detached Garage
Home Design
- Acadian Style Architecture
- Brick Exterior Construction
- Slab Foundation
- Frame Construction
- Architectural Shingle Roof
Interior Spaces
- 2,233 Sq Ft Home
- 2-Story Property
- Crown Molding
- Ceiling Fan
- Fireplace
- Living Room
- Formal Dining Room
Kitchen
- Built-In Oven
- Gas Oven
- Gas Cooktop
- Microwave
- Dishwasher
- Stainless Steel Appliances
- Granite Countertops
- Disposal
Flooring
- Brick
- Laminate
- Ceramic Tile
Bedrooms and Bathrooms
- 3 Bedrooms
- En-Suite Primary Bedroom
- Custom Closet System
- Walk-In Closet
Laundry
- Laundry in unit
- Gas Dryer Hookup
Attic
- Attic Access Panel
- Walkup Attic
Outdoor Features
- In Ground Pool
- Deck
- Wood patio
- Exterior Lighting
- Rain Gutters
- Porch
Location
- Mineral Rights
Utilities
- Central Heating and Cooling System
- Vented Exhaust Fan
Ownership History
Purchase Details
Home Financials for this Owner
Home Financials are based on the most recent Mortgage that was taken out on this home.Purchase Details
Home Financials for this Owner
Home Financials are based on the most recent Mortgage that was taken out on this home.Purchase Details
Home Financials for this Owner
Home Financials are based on the most recent Mortgage that was taken out on this home.Purchase Details
Similar Homes in Denham Springs, LA
Home Values in the Area
Average Home Value in this Area
Purchase History
| Date | Buyer | Sale Price | Title Company |
|---|---|---|---|
| Mccellan-Kirk Paul | $309,000 | -- | |
| Fontenot Howard Meagan | $67,000 | None Available | |
| Harris Stehle H | $155,000 | Champlin Title Inc | |
| Benton John Leslie | -- | None Available |
Mortgage History
| Date | Status | Borrower | Loan Amount |
|---|---|---|---|
| Open | Mccellan-Kirk Paul | $312,121 | |
| Previous Owner | Fontenot Howard Meagan | $300,000 | |
| Previous Owner | Mohr Amy | $100,000 | |
| Previous Owner | Harris Stehle H | $324,000 | |
| Previous Owner | Harris Stehle H | $280,000 | |
| Previous Owner | Harris Stehle H | $262,400 | |
| Previous Owner | Harris Stehle H | $40,000 | |
| Previous Owner | Harris Stehle Howard | $240,000 | |
| Previous Owner | Harris Stehle H | $35,000 | |
| Previous Owner | Harris Stehle H | $155,000 |
Property History
| Date | Event | Price | Change | Sq Ft Price |
|---|---|---|---|---|
| 07/28/2022 07/28/22 | Sold | -- | -- | -- |
| 06/20/2022 06/20/22 | Pending | -- | -- | -- |
| 06/17/2022 06/17/22 | For Sale | $325,000 | -- | $146 / Sq Ft |
Tax History Compared to Growth
Tax History
| Year | Tax Paid | Tax Assessment Tax Assessment Total Assessment is a certain percentage of the fair market value that is determined by local assessors to be the total taxable value of land and additions on the property. | Land | Improvement |
|---|---|---|---|---|
| 2024 | $2,939 | $30,770 | $2,500 | $28,270 |
| 2023 | $2,405 | $22,400 | $2,500 | $19,900 |
| 2022 | $2,424 | $22,400 | $2,500 | $19,900 |
| 2021 | $2,432 | $22,400 | $2,500 | $19,900 |
| 2020 | $2,451 | $22,400 | $2,500 | $19,900 |
| 2019 | $2,185 | $19,290 | $2,500 | $16,790 |
| 2018 | $2,211 | $19,290 | $2,500 | $16,790 |
| 2017 | $2,163 | $18,950 | $3,000 | $15,950 |
| 2015 | $830 | $14,500 | $5,000 | $9,500 |
| 2014 | $850 | $14,500 | $5,000 | $9,500 |
Agents Affiliated with this Home
-
Tiffany McBride
T
Seller's Agent in 2022
Tiffany McBride
CHT Group Real Estate, LLC
(225) 278-2311
39 in this area
109 Total Sales
-
Kristen Stanley

Buyer's Agent in 2022
Kristen Stanley
Dawson Grey Real Estate
(225) 279-1010
35 in this area
189 Total Sales
Map
Source: Greater Baton Rouge Association of REALTORS®
MLS Number: 2022009463
APN: 0341354
- 434 Centerville St NE
- 8651 Shadow Spring Blvd
- 353 Oak St
- 105 3rd St
- 122 Budley St
- 307 Plymouth St
- 414 Woodland St
- 126 Easterly St
- 416 East St
- 931 Martin Luther King jr Dr
- 0 Meadowbrook Blvd
- 108 N La Hwy 1032
- 303 Pete's Hwy
- TBD Highway 190
- 0 Bay St
- 0 Bay St Unit 2023017704
- 1186 Southern Living Ln
- 607 Willow St
- 16A, 17, 18 N River Rd
- 715 Bowman St
- 406 Centerville St NW
- 406 Centerville St NE
- 412 Centerville St NE
- 410 Centerville St NE
- 328 Centerville St NE
- 140 N Summers St
- 140 N Summers St
- 140 W Summerfield Dr
- 418 Centerville St NE
- 320 Centerville St NE
- 159 N Summers St
- 322 Centerville St NE
- 411 Centerville St NE
- 317 Centerville St NE
- 138 N Summerfield Dr
- 138 N Summers St
- 138 W Summerfield Dr
- 154 Brignac St
- 422 Centerville St NE
- 135 N Summers St
