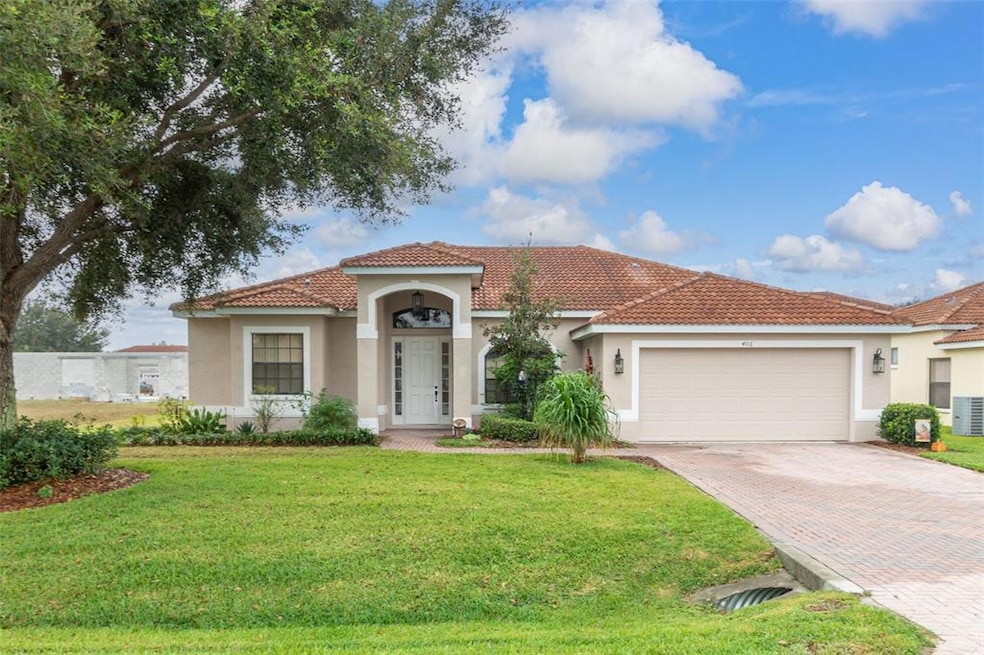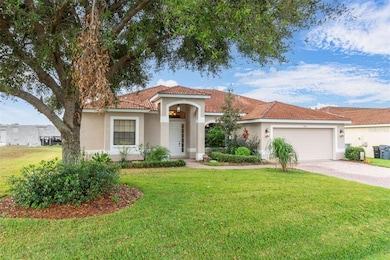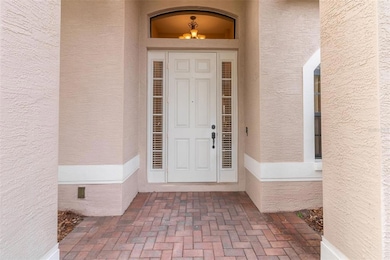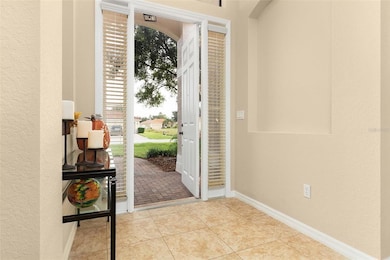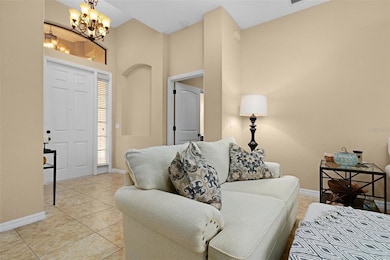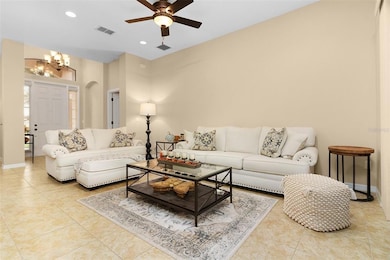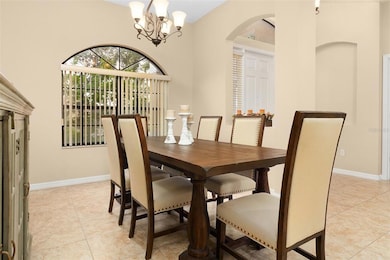
406 Cinnamon Dr Kissimmee, FL 34759
Lake Marion Village NeighborhoodEstimated payment $2,200/month
Highlights
- Fitness Center
- Clubhouse
- Community Pool
- Gated Community
- Stone Countertops
- Tennis Courts
About This Home
Welcome to this BEAUTIFUL, UPGRADED and VERY WELL MAINTAINED HOME in the lovely GATED Tuscany Preserve with luxurious RESORT STYLE amenities! The community is located approximately 32 miles away from Disney's Magic Kingdom, 30 miles from SeaWorld and 20 miles away from Legoland. This FANTASTIC FLOOR PLAN is perfectly designed for a relaxing lifestyle and features a desirable SPLIT FLOOR PLAN with deep 10' CEILINGS throughout. Home showcases CONCRETE BLOCK CONSTRUCTION and BARREL TILE ROOF that combines high quality and durability with exceptional Spanish Mediterranean look. Impressive GRAND MAIN ENTRANCE with covered FRONT PORCH, oversized front doors, sidelights and a pretty transom window above. Functional layout features separate formal dining and spacious living room to enjoy family gatherings or just have a movie night for yourself. Fully equipped KITCHEN presents great space to enjoy cooking experience: roomy 42" upper CABINETS with crown molding, GRANITE COUNTERTOPS, Whirlpool matching appliances, newer kitchen faucet, a closet pantry and cute breakfast bar. Large and open DINETTE area is leading outside through the sliding glass doors. Fall in love with SPACIOUS COVERED LANAI featuring finished brand new PAVERS (2022), pretty PATIO CEILING PANELS and modern fan installed for added comfort. Back inside, quality UPGRADES include CERAMIC TILE FLOORS throughout all living areas (carpet in the master bedroom only), premium knock down texture ceilings and walls, additional recessed lights. The most RECENT RENOVATIONS include: NEW INTERIOR PAINT (2022), NEW LIGHT FIXTURES and FANS (2022), BRAND NEW INTERIOR DOORS and ALL HARDWARE (2022), NEW AC (2020). SPACIOUS DELUXE MASTER SUITE is featuring tray ceiling and a large private OWNER BATHROOM with GARDEN TUB, stand up SHOWER enclosure, DUAL SINKS, and generously sized WALK-IN CLOSET. Two GUEST BEDROOMS are conveniently located on the opposite side of the home. Recently updated GUEST BATHROOM features a new light fixture, custom mirror and cultured marble countertops. Enjoy the convenience of designated LAUNDRY ROOM with newer Maytag washer and dryer included in the Sale! 2 car garage and EXTENDED LONG DRIVEWAY completed with pavers. If considered as investment - leases are permitted including SHORT TERM VACATION RENTALS and LONG TERM LEASES! Tuscany Preserve community features resort-style recreation center with clubhouse, community pool, splash zone, hot tub, fitness room and lighted tennis and basketball courts available for the residents' use. Private security guard, lawn care, irrigation maintenance, internet service, cable and exterior maintenance is covered by the HOA; no CDD. Rapidly growing Poinciana location close to the area public schools and famous Cherry Pocket Restaurant. This is a lovely home for new owners to make their own - we welcome you to schedule a private showing and check it out!
One or more photos have been virtually staged.
Listing Agent
KELLER WILLIAMS REALTY AT THE LAKES License #3301666 Listed on: 11/03/2022

Home Details
Home Type
- Single Family
Est. Annual Taxes
- $2,080
Year Built
- Built in 2007
Lot Details
- 9,100 Sq Ft Lot
- North Facing Home
HOA Fees
Parking
- 2 Car Attached Garage
Home Design
- Slab Foundation
- Tile Roof
- Block Exterior
- Stucco
Interior Spaces
- 1,719 Sq Ft Home
- Tray Ceiling
- Sliding Doors
Kitchen
- Range
- Microwave
- Dishwasher
- Stone Countertops
- Solid Wood Cabinet
Flooring
- Carpet
- Ceramic Tile
Bedrooms and Bathrooms
- 3 Bedrooms
- 2 Full Bathrooms
Laundry
- Dryer
- Washer
Schools
- Laurel Elementary School
- Lake Marion Creek Middle School
- Haines City Senior High School
Utilities
- Central Heating and Cooling System
- Thermostat
- Electric Water Heater
- Cable TV Available
Listing and Financial Details
- Down Payment Assistance Available
- Homestead Exemption
- Visit Down Payment Resource Website
- Assessor Parcel Number 28 28 09 935230 013030
Community Details
Overview
- Association fees include cable TV, community pool, internet, maintenance structure, ground maintenance, pest control, security
- Tuscany Preserve Alba Frenandez Association, Phone Number (863) 438-4881
- Visit Association Website
- Assosiacion Of Poinciana Villages Association
- Poinciana Subdivision Nbrhd 3 South Vil 7
- On-Site Maintenance
- The community has rules related to deed restrictions
Amenities
- Clubhouse
Recreation
- Tennis Courts
- Community Basketball Court
- Fitness Center
- Community Pool
- Community Spa
Security
- Security Service
- Gated Community
Map
Home Values in the Area
Average Home Value in this Area
Tax History
| Year | Tax Paid | Tax Assessment Tax Assessment Total Assessment is a certain percentage of the fair market value that is determined by local assessors to be the total taxable value of land and additions on the property. | Land | Improvement |
|---|---|---|---|---|
| 2023 | $2,097 | $168,071 | $0 | $0 |
| 2022 | $2,080 | $163,176 | $0 | $0 |
| 2021 | $2,090 | $158,423 | $16,500 | $141,923 |
| 2020 | $2,503 | $148,533 | $16,000 | $132,533 |
| 2018 | $2,166 | $134,463 | $5,200 | $129,263 |
| 2017 | $1,992 | $103,300 | $0 | $0 |
| 2016 | $1,817 | $93,909 | $0 | $0 |
| 2015 | $1,435 | $85,372 | $0 | $0 |
| 2014 | $1,558 | $77,611 | $0 | $0 |
Property History
| Date | Event | Price | Change | Sq Ft Price |
|---|---|---|---|---|
| 06/26/2025 06/26/25 | For Sale | $295,000 | -1.3% | $172 / Sq Ft |
| 07/05/2023 07/05/23 | Sold | $299,000 | 0.0% | $174 / Sq Ft |
| 06/10/2023 06/10/23 | Pending | -- | -- | -- |
| 06/06/2023 06/06/23 | For Sale | $299,000 | -5.7% | $174 / Sq Ft |
| 03/18/2023 03/18/23 | Price Changed | $317,000 | -5.4% | $184 / Sq Ft |
| 12/01/2022 12/01/22 | Price Changed | $335,000 | -4.0% | $195 / Sq Ft |
| 11/03/2022 11/03/22 | For Sale | $349,000 | +102.9% | $203 / Sq Ft |
| 12/19/2019 12/19/19 | Sold | $172,000 | -2.2% | $100 / Sq Ft |
| 11/15/2019 11/15/19 | Pending | -- | -- | -- |
| 11/06/2019 11/06/19 | Price Changed | $175,900 | -4.9% | $102 / Sq Ft |
| 10/14/2019 10/14/19 | For Sale | $185,000 | -- | $108 / Sq Ft |
Purchase History
| Date | Type | Sale Price | Title Company |
|---|---|---|---|
| Quit Claim Deed | $100 | None Listed On Document | |
| Warranty Deed | $299,000 | None Listed On Document | |
| Warranty Deed | $172,000 | Stewart Title Company | |
| Warranty Deed | $253,800 | Enterprise Title Inc |
Mortgage History
| Date | Status | Loan Amount | Loan Type |
|---|---|---|---|
| Previous Owner | $284,050 | New Conventional |
Similar Homes in Kissimmee, FL
Source: Stellar MLS
MLS Number: S5076626
APN: 28-28-09-935230-013030
- 407 Cinnamon Dr
- 447 Caraway Dr
- 443 Caraway Dr
- 441 Caraway Dr
- 402 Cinnamon Dr
- 415 Cinnamon Dr
- 437 Caraway Dr
- 436 Caraway Dr
- 455 Cinnamon Dr
- 435 Caraway Dr
- 448 Cinnamon Dr
- 421 Cinnamon Dr
- 1828 Coriander Dr
- 1824 Coriander Dr
- 1820 Coriander Dr
- 1844 Coriander Dr
- 418 Caraway Dr
- 1800 Coriander Dr
- 941 Centaury Dr
- 1802 Coriander Dr
- 415 Cinnamon Dr
- 414 Caraway Dr
- 1787 Coriander Dr
- 437 Cinnamon Dr
- 1760 Coriander Dr
- 1773 Coriander Dr
- 452 Bay Leaf Dr
- 1600 Cumin Dr
- 1584 Cumin Dr
- 1586 Cumin Dr
- 1578 Cumin Dr
- 1611 Cumin Dr
- 1595 Cumin Dr
- 1645 Cumin Dr
- 1563 Cumin Dr
- 1362 Pacific Rd
- 379 Camellia Ct
- 1343 Clove Dr
- 356 Elderberry Ct
- 1319 Clove Dr
