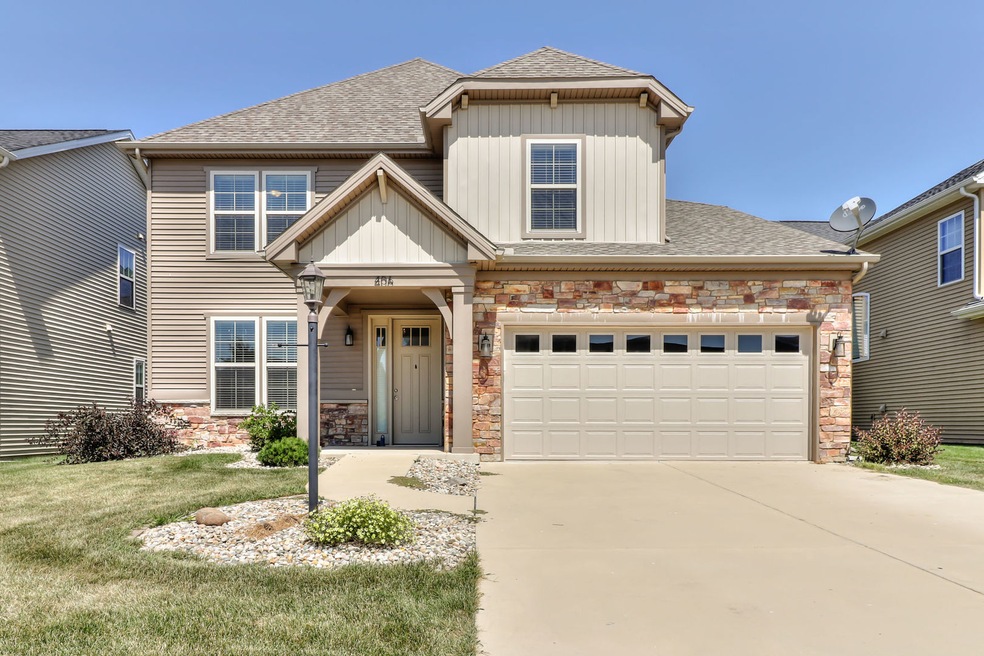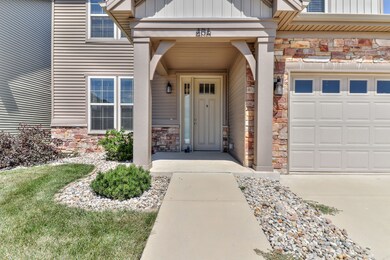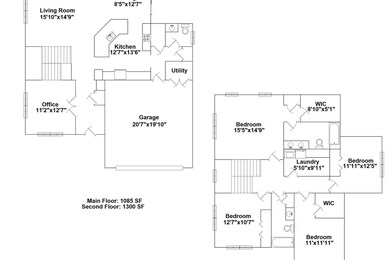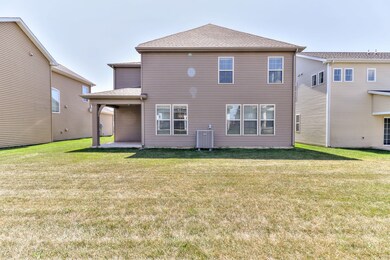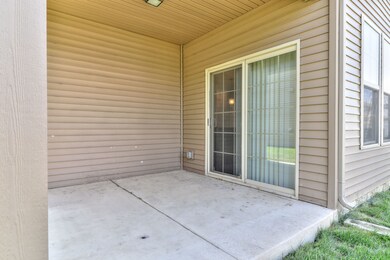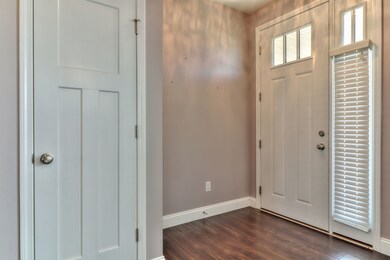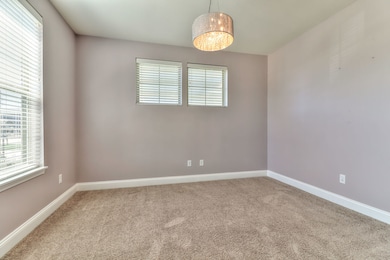
406 Corey Ln Champaign, IL 61822
Highlights
- Traditional Architecture
- Wood Flooring
- Walk-In Closet
- Central High School Rated A
- Attached Garage
- Breakfast Bar
About This Home
As of May 20234 years old - 4br/2.5ba/2car - fantastic floorplan! Beautiful home with stone accented exterior. Master bedroom with walk in closet and linen closet. All 4 bedrooms located on second floor. Beautiful lighting throughout the entire home. Open concept in the kitchen and living room, this is a must see. So give us a call and make an appointment, then fall in love!
Last Agent to Sell the Property
The Real Estate Group,Inc License #475127814 Listed on: 08/21/2020

Home Details
Home Type
- Single Family
Est. Annual Taxes
- $8,878
Year Built
- 2016
Parking
- Attached Garage
- Garage Door Opener
- Driveway
- Garage Is Owned
Home Design
- Traditional Architecture
- Slab Foundation
- Asphalt Shingled Roof
- Stone Siding
- Vinyl Siding
Kitchen
- Breakfast Bar
- Oven or Range
- <<microwave>>
- Dishwasher
- Disposal
Bedrooms and Bathrooms
- Walk-In Closet
- Primary Bathroom is a Full Bathroom
- Dual Sinks
Utilities
- Forced Air Heating and Cooling System
- Heating System Uses Gas
Additional Features
- Wood Flooring
- Laundry on upper level
- Patio
- Southern Exposure
Ownership History
Purchase Details
Home Financials for this Owner
Home Financials are based on the most recent Mortgage that was taken out on this home.Purchase Details
Home Financials for this Owner
Home Financials are based on the most recent Mortgage that was taken out on this home.Purchase Details
Home Financials for this Owner
Home Financials are based on the most recent Mortgage that was taken out on this home.Similar Homes in Champaign, IL
Home Values in the Area
Average Home Value in this Area
Purchase History
| Date | Type | Sale Price | Title Company |
|---|---|---|---|
| Warranty Deed | $315,000 | None Listed On Document | |
| Warranty Deed | $264,000 | Atc | |
| Warranty Deed | $255,000 | None Available |
Mortgage History
| Date | Status | Loan Amount | Loan Type |
|---|---|---|---|
| Previous Owner | $299,250 | New Conventional | |
| Previous Owner | $203,750 | Commercial |
Property History
| Date | Event | Price | Change | Sq Ft Price |
|---|---|---|---|---|
| 05/04/2023 05/04/23 | Sold | $315,000 | -1.6% | $135 / Sq Ft |
| 03/14/2023 03/14/23 | Pending | -- | -- | -- |
| 03/01/2023 03/01/23 | For Sale | $320,000 | +21.2% | $137 / Sq Ft |
| 11/23/2020 11/23/20 | Sold | $264,000 | -1.8% | $111 / Sq Ft |
| 11/06/2020 11/06/20 | Pending | -- | -- | -- |
| 09/24/2020 09/24/20 | Price Changed | $268,900 | -1.8% | $113 / Sq Ft |
| 09/19/2020 09/19/20 | Price Changed | $273,900 | -0.4% | $115 / Sq Ft |
| 08/21/2020 08/21/20 | For Sale | $274,900 | +7.9% | $115 / Sq Ft |
| 12/15/2016 12/15/16 | Sold | $254,745 | 0.0% | $110 / Sq Ft |
| 11/15/2016 11/15/16 | Pending | -- | -- | -- |
| 10/21/2016 10/21/16 | For Sale | $254,745 | -- | $110 / Sq Ft |
Tax History Compared to Growth
Tax History
| Year | Tax Paid | Tax Assessment Tax Assessment Total Assessment is a certain percentage of the fair market value that is determined by local assessors to be the total taxable value of land and additions on the property. | Land | Improvement |
|---|---|---|---|---|
| 2024 | $8,878 | $114,690 | $16,240 | $98,450 |
| 2023 | $8,878 | $104,450 | $14,790 | $89,660 |
| 2022 | $8,308 | $96,350 | $13,640 | $82,710 |
| 2021 | $8,098 | $94,460 | $13,370 | $81,090 |
| 2020 | $8,408 | $91,710 | $12,980 | $78,730 |
| 2019 | $8,138 | $89,820 | $12,710 | $77,110 |
| 2018 | $7,956 | $88,410 | $12,510 | $75,900 |
| 2017 | $7,824 | $86,590 | $12,250 | $74,340 |
| 2016 | $26 | $310 | $310 | $0 |
| 2015 | $25 | $300 | $300 | $0 |
| 2014 | $25 | $300 | $300 | $0 |
| 2013 | $25 | $300 | $300 | $0 |
Agents Affiliated with this Home
-
Sherry Qiang

Seller's Agent in 2023
Sherry Qiang
KELLER WILLIAMS-TREC
(217) 819-1829
180 Total Sales
-
Scott Bechtel

Buyer's Agent in 2023
Scott Bechtel
KELLER WILLIAMS-TREC
(217) 239-7202
280 Total Sales
-
Carol Meinhart

Seller's Agent in 2020
Carol Meinhart
The Real Estate Group,Inc
(217) 840-3328
831 Total Sales
-
Erika Chavez

Seller Co-Listing Agent in 2020
Erika Chavez
The Real Estate Group,Inc
(217) 778-0145
40 Total Sales
-
Barbara Gallivan

Seller's Agent in 2016
Barbara Gallivan
KELLER WILLIAMS-TREC
(217) 202-5999
566 Total Sales
-
T
Buyer's Agent in 2016
Teri Thrasher
eXp Realty-Champaign
Map
Source: Midwest Real Estate Data (MRED)
MLS Number: MRD10821926
APN: 41-14-36-104-007
- 407 Corey Ln
- 412 Doisy Ln
- 405 Krebs Dr
- 404 Krebs Dr
- 514 Luria Ln
- 2726 J T Coffman Dr Unit 2726
- 709 Bardeen Ln
- 2715 J T Coffman Dr Unit 2715
- 614 Luria Ln
- 3407 Nobel Dr
- 2303 Roland Dr
- 216 Brookwood Dr
- 1507 N Ridgeway Ave
- 1505 N Ridgeway Ave
- 35 W Olympian Dr
- 1211 Garden Ln
- 304 Fairview Dr
- 1305 N Neil St
- 601 Louisiana Ave
- 4 Hedge Ct
