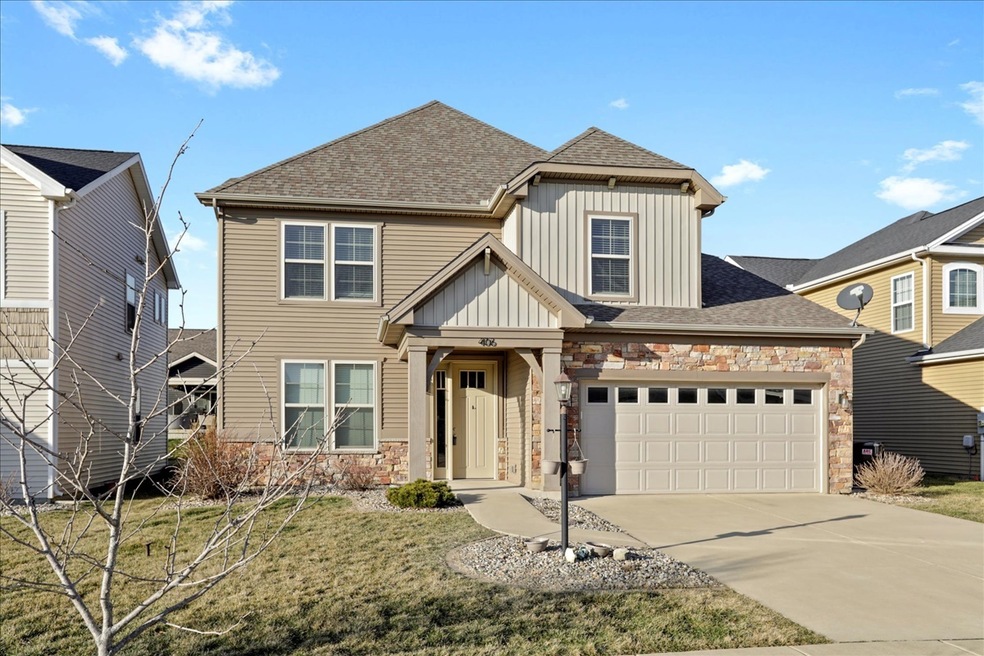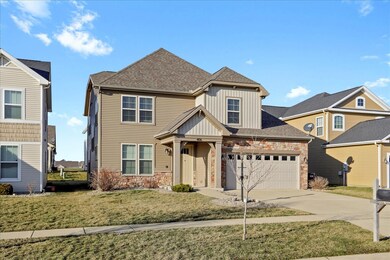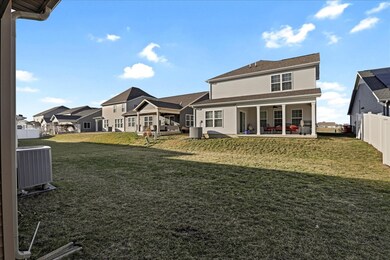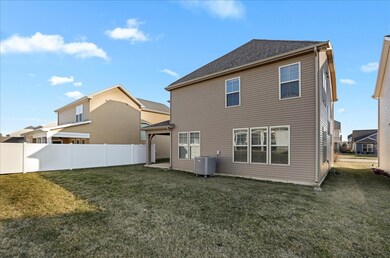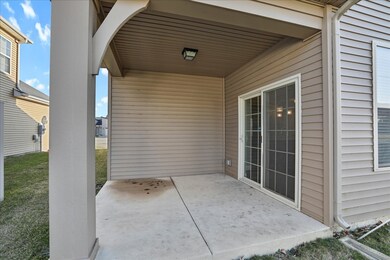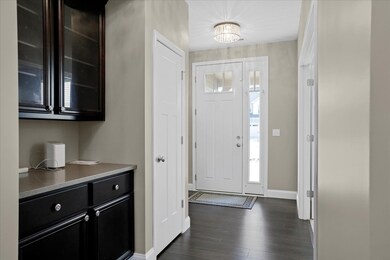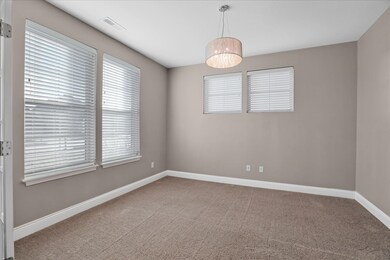
406 Corey Ln Champaign, IL 61822
Highlights
- Traditional Architecture
- Den
- 2 Car Attached Garage
- Central High School Rated A
- Porch
- Walk-In Closet
About This Home
As of May 2023Located at the popular Ashland Park Subdivision, the house offers 4 bedroom and 3 bathroom with open concept kitchen, dining and living space. Right you step into the house, you will see a separated den room which is perfect for a home office, gym space or play area. The rich cabinetry in the kitchen is highlighted by stylish light fixtures and stainless appliances. The large island with bar seating gives you added prep and entertaining space. Relax in the spacious living room featuring fantastic natural light. The second level features the spacious master suite w/ master bath w/ double bowl vanity, beautiful lighting & mirrors plus a large walk in closet & linen closet. The additional 3 bedrooms are light & bright. The convenient second level laundry finishes the second level. Close to the shopping area, restaurants, parks, and highway.
Last Agent to Sell the Property
KELLER WILLIAMS-TREC License #475156936 Listed on: 03/01/2023

Home Details
Home Type
- Single Family
Est. Annual Taxes
- $8,098
Year Built
- Built in 2016
Lot Details
- Lot Dimensions are 50 x 103.50
HOA Fees
- $7 Monthly HOA Fees
Parking
- 2 Car Attached Garage
- Garage Door Opener
- Driveway
- Parking Included in Price
Home Design
- Traditional Architecture
- Slab Foundation
- Asphalt Roof
Interior Spaces
- 2,328 Sq Ft Home
- 2-Story Property
- Family Room
- Living Room
- Combination Kitchen and Dining Room
- Den
Kitchen
- Range
- Microwave
- Dishwasher
Flooring
- Carpet
- Laminate
Bedrooms and Bathrooms
- 4 Bedrooms
- 4 Potential Bedrooms
- Walk-In Closet
Laundry
- Laundry Room
- Dryer
- Washer
Outdoor Features
- Patio
- Porch
Schools
- Unit 4 Of Choice Elementary School
- Champaign/Middle Call Unit 4 351
- Central High School
Utilities
- Central Air
- Heat Pump System
Community Details
- Matthew E. Peek Association, Phone Number (217) 621-0254
- Ashland Park Subdivision
- Property managed by Ashland Park HOA
Listing and Financial Details
- Homeowner Tax Exemptions
Ownership History
Purchase Details
Home Financials for this Owner
Home Financials are based on the most recent Mortgage that was taken out on this home.Purchase Details
Home Financials for this Owner
Home Financials are based on the most recent Mortgage that was taken out on this home.Purchase Details
Home Financials for this Owner
Home Financials are based on the most recent Mortgage that was taken out on this home.Similar Homes in Champaign, IL
Home Values in the Area
Average Home Value in this Area
Purchase History
| Date | Type | Sale Price | Title Company |
|---|---|---|---|
| Warranty Deed | $315,000 | None Listed On Document | |
| Warranty Deed | $264,000 | Atc | |
| Warranty Deed | $255,000 | None Available |
Mortgage History
| Date | Status | Loan Amount | Loan Type |
|---|---|---|---|
| Previous Owner | $299,250 | New Conventional | |
| Previous Owner | $203,750 | Commercial |
Property History
| Date | Event | Price | Change | Sq Ft Price |
|---|---|---|---|---|
| 05/04/2023 05/04/23 | Sold | $315,000 | -1.6% | $135 / Sq Ft |
| 03/14/2023 03/14/23 | Pending | -- | -- | -- |
| 03/01/2023 03/01/23 | For Sale | $320,000 | +21.2% | $137 / Sq Ft |
| 11/23/2020 11/23/20 | Sold | $264,000 | -1.8% | $111 / Sq Ft |
| 11/06/2020 11/06/20 | Pending | -- | -- | -- |
| 09/24/2020 09/24/20 | Price Changed | $268,900 | -1.8% | $113 / Sq Ft |
| 09/19/2020 09/19/20 | Price Changed | $273,900 | -0.4% | $115 / Sq Ft |
| 08/21/2020 08/21/20 | For Sale | $274,900 | +7.9% | $115 / Sq Ft |
| 12/15/2016 12/15/16 | Sold | $254,745 | 0.0% | $110 / Sq Ft |
| 11/15/2016 11/15/16 | Pending | -- | -- | -- |
| 10/21/2016 10/21/16 | For Sale | $254,745 | -- | $110 / Sq Ft |
Tax History Compared to Growth
Tax History
| Year | Tax Paid | Tax Assessment Tax Assessment Total Assessment is a certain percentage of the fair market value that is determined by local assessors to be the total taxable value of land and additions on the property. | Land | Improvement |
|---|---|---|---|---|
| 2024 | $8,878 | $114,690 | $16,240 | $98,450 |
| 2023 | $8,878 | $104,450 | $14,790 | $89,660 |
| 2022 | $8,308 | $96,350 | $13,640 | $82,710 |
| 2021 | $8,098 | $94,460 | $13,370 | $81,090 |
| 2020 | $8,408 | $91,710 | $12,980 | $78,730 |
| 2019 | $8,138 | $89,820 | $12,710 | $77,110 |
| 2018 | $7,956 | $88,410 | $12,510 | $75,900 |
| 2017 | $7,824 | $86,590 | $12,250 | $74,340 |
| 2016 | $26 | $310 | $310 | $0 |
| 2015 | $25 | $300 | $300 | $0 |
| 2014 | $25 | $300 | $300 | $0 |
| 2013 | $25 | $300 | $300 | $0 |
Agents Affiliated with this Home
-
Sherry Qiang

Seller's Agent in 2023
Sherry Qiang
KELLER WILLIAMS-TREC
(217) 819-1829
180 Total Sales
-
Scott Bechtel

Buyer's Agent in 2023
Scott Bechtel
KELLER WILLIAMS-TREC
(217) 239-7202
279 Total Sales
-
Carol Meinhart

Seller's Agent in 2020
Carol Meinhart
The Real Estate Group,Inc
(217) 840-3328
831 Total Sales
-
Erika Chavez

Seller Co-Listing Agent in 2020
Erika Chavez
The Real Estate Group,Inc
(217) 778-0145
40 Total Sales
-
Barbara Gallivan

Seller's Agent in 2016
Barbara Gallivan
KELLER WILLIAMS-TREC
(217) 202-5999
566 Total Sales
-
T
Buyer's Agent in 2016
Teri Thrasher
eXp Realty-Champaign
Map
Source: Midwest Real Estate Data (MRED)
MLS Number: 11728157
APN: 41-14-36-104-007
- 407 Corey Ln
- 412 Doisy Ln
- 405 Krebs Dr
- 404 Krebs Dr
- 514 Luria Ln
- 2726 J T Coffman Dr Unit 2726
- 709 Bardeen Ln
- 2715 J T Coffman Dr Unit 2715
- 614 Luria Ln
- 3407 Nobel Dr
- 2303 Roland Dr
- 216 Brookwood Dr
- 1507 N Ridgeway Ave
- 1505 N Ridgeway Ave
- 35 W Olympian Dr
- 1211 Garden Ln
- 304 Fairview Dr
- 1305 N Neil St
- 601 Louisiana Ave
- 4 Hedge Ct
