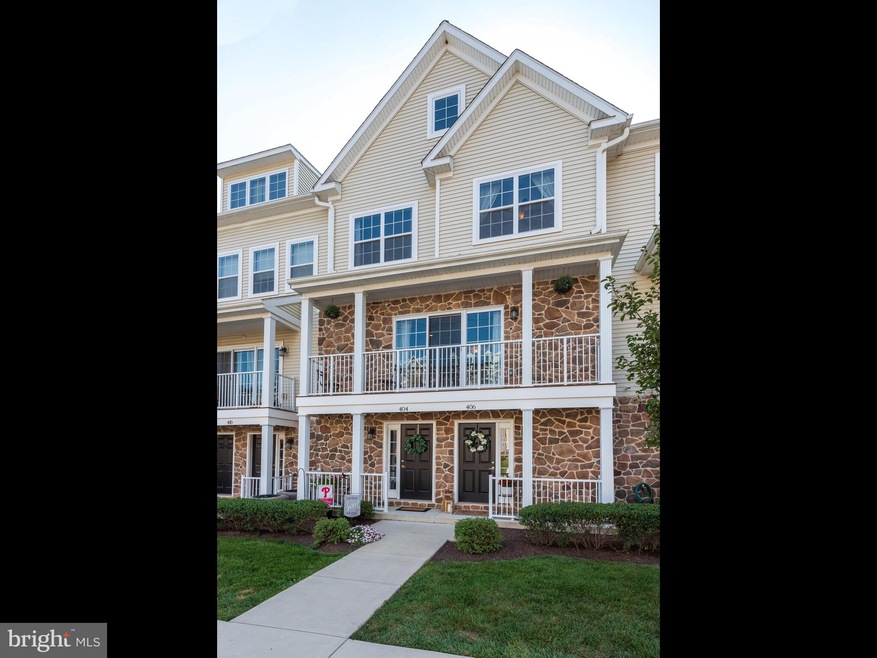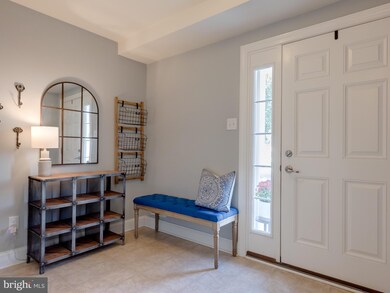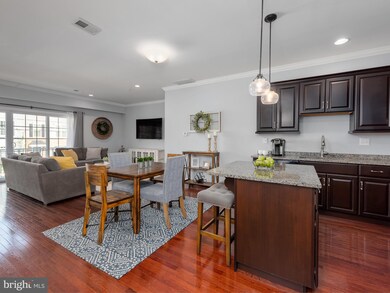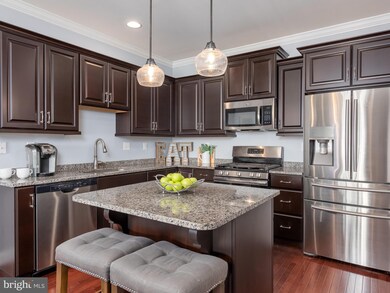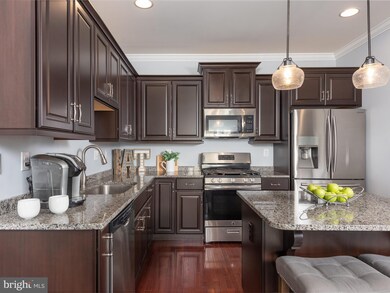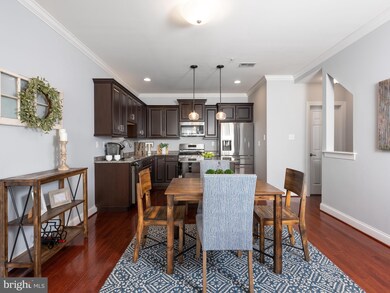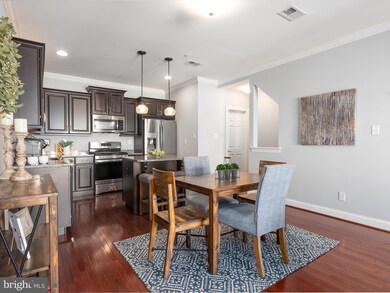
406 Danielle Way West Chester, PA 19382
Highlights
- Open Floorplan
- Colonial Architecture
- Stainless Steel Appliances
- East Goshen Elementary School Rated A
- Wood Flooring
- Balcony
About This Home
As of October 2020Welcome to 406 Danielle Way, situated in Downtown West Chester offering a lifestyle of ease and convenience while allowing for truly move-in ready interiors only 4 years young! Built with luxurious finishes and selections from top to bottom, this immaculately maintained condominium features 3 spacious bedrooms with 3.5 baths, a private 2-car garage with driveway, and is located just a two-minute walk from all the premier restaurants, boutique shopping, nightlife and entertainment that the borough of West Chester has to offer! Greeted by an inviting foyer, ascend to the main level to find rich hardwood flooring, crown molding detail, freshly painted interiors, and more! A sprawling open floor plan is finished with a stunning kitchen that seamlessly flows into a living/dining combo and continues out onto the charming front balcony. The kitchen selections are bound to impress with rich, dark 42-inch cabinets, beautiful granite countertops, and a GE Profile Stainless Steel gas range, microwave and dishwasher. The charming center island perfectly seats 2 and is ideal for relaxed entertaining. The upper level boasts plush carpet into 2 spacious bedrooms starting in the owners suite with dual closets and a private en suite bath with glass shower, granite-topped dual vanity, and modern fixtures and finishes. The 2nd bedroom on this level has full access to its own personal hall bathroom, while the top level loft area which is ideal for a 3rd bedroom, houses its own private bath as well! This 3rd level loft has its own separate HVAC system to heat and air condition this space, making this property dual zoned for efficiency. Complete with a low maintenance lifestyle where the affordable community fees maintain exteriors and landscaping for you, excellent schools, and just a short drive to access 202! This is an opportunity that will go fast considering the luxury of an upscale home right in the heart of the borough does not come on the market everyday!
Last Agent to Sell the Property
Keller Williams Real Estate -Exton Listed on: 09/11/2020

Townhouse Details
Home Type
- Townhome
Est. Annual Taxes
- $5,731
Year Built
- Built in 2016
HOA Fees
- $185 Monthly HOA Fees
Parking
- 2 Car Direct Access Garage
- Rear-Facing Garage
- Garage Door Opener
Home Design
- Colonial Architecture
- Shingle Roof
- Vinyl Siding
Interior Spaces
- 1,986 Sq Ft Home
- Property has 2.5 Levels
- Open Floorplan
- Crown Molding
- Ceiling Fan
- Combination Dining and Living Room
- Laundry on lower level
Kitchen
- Gas Oven or Range
- <<microwave>>
- Dishwasher
- Stainless Steel Appliances
- Kitchen Island
- Disposal
Flooring
- Wood
- Carpet
- Ceramic Tile
Bedrooms and Bathrooms
- 3 Bedrooms
- En-Suite Primary Bedroom
- <<tubWithShowerToken>>
- Walk-in Shower
Schools
- East Goshen Elementary School
- Fugett Middle School
- West Chester East High School
Utilities
- Forced Air Heating and Cooling System
- Electric Water Heater
Additional Features
- Balcony
- Property is in excellent condition
Community Details
- $800 Capital Contribution Fee
- Association fees include lawn maintenance, snow removal, trash
- West Chester Boro Subdivision
Listing and Financial Details
- Tax Lot 1591
- Assessor Parcel Number 01-09 -1591
Similar Homes in West Chester, PA
Home Values in the Area
Average Home Value in this Area
Property History
| Date | Event | Price | Change | Sq Ft Price |
|---|---|---|---|---|
| 10/16/2020 10/16/20 | Sold | $342,500 | +3.8% | $172 / Sq Ft |
| 09/13/2020 09/13/20 | Pending | -- | -- | -- |
| 09/11/2020 09/11/20 | For Sale | $329,900 | +6.9% | $166 / Sq Ft |
| 07/01/2016 07/01/16 | Sold | $308,500 | -0.8% | $155 / Sq Ft |
| 04/21/2016 04/21/16 | Pending | -- | -- | -- |
| 04/04/2016 04/04/16 | Price Changed | $311,083 | +0.2% | $157 / Sq Ft |
| 02/28/2016 02/28/16 | Price Changed | $310,543 | +7.1% | $156 / Sq Ft |
| 11/19/2015 11/19/15 | For Sale | $289,900 | -- | $146 / Sq Ft |
Tax History Compared to Growth
Agents Affiliated with this Home
-
Lauren Dickerman Covington

Seller's Agent in 2020
Lauren Dickerman Covington
Keller Williams Real Estate -Exton
(610) 363-4383
9 in this area
595 Total Sales
-
Tricia Kiddie

Seller Co-Listing Agent in 2020
Tricia Kiddie
Keller Williams Real Estate -Exton
(610) 580-3299
4 in this area
130 Total Sales
-
Thomas Toole III

Buyer's Agent in 2020
Thomas Toole III
RE/MAX
(484) 297-9703
26 in this area
1,884 Total Sales
-
Nova Crespo

Buyer Co-Listing Agent in 2020
Nova Crespo
Crown Homes Real Estate
(610) 822-3356
1 in this area
144 Total Sales
-
Art Herling

Seller's Agent in 2016
Art Herling
Long & Foster
(484) 686-4936
308 Total Sales
-
Elizabeth Giangiulio
E
Seller Co-Listing Agent in 2016
Elizabeth Giangiulio
BHHS Fox & Roach
(484) 467-6992
4 Total Sales
Map
Source: Bright MLS
MLS Number: PACT516002
- 210 Dana Dr Unit 73
- 318 E Barnard St
- 412 Danielle Way
- 217 S Adams St
- 138 Justin Dr
- 333 E Miner St
- 305 S Matlack St
- 98 Spruce Alley
- 112 S Matlack St
- 110 S Matlack St
- 145 E Miner St
- 238 E Gay St Unit 4
- 218 N Penn St
- 620 S Matlack St
- 231 N Penn St
- 635 S Matlack St
- 116 Price St
- 738 S Matlack St
- 239 W Barnard St
- 228 Dean St
