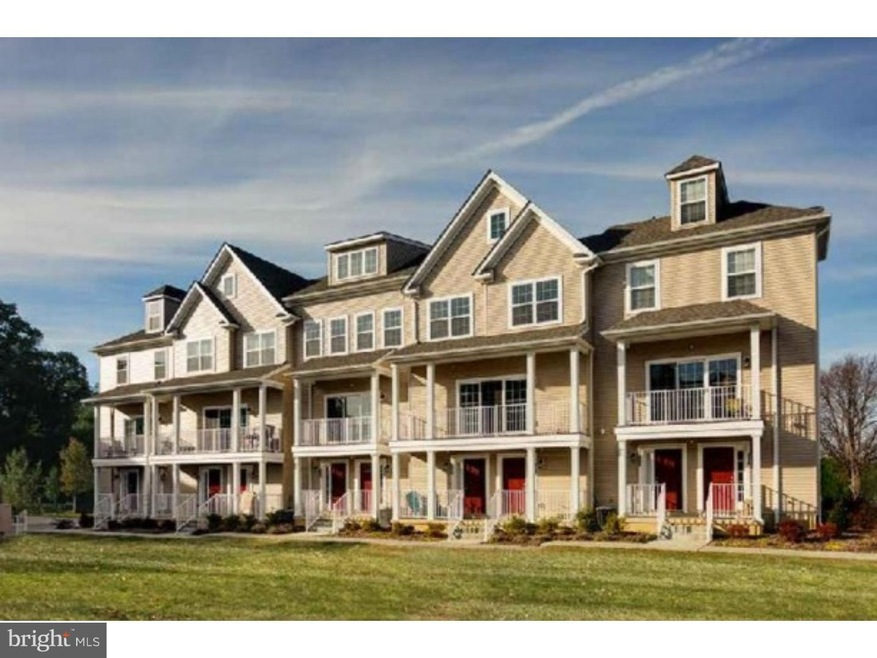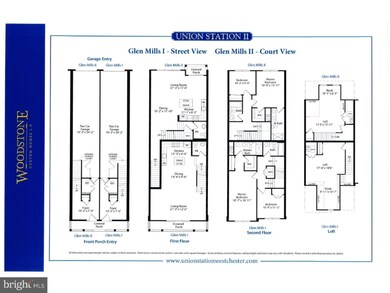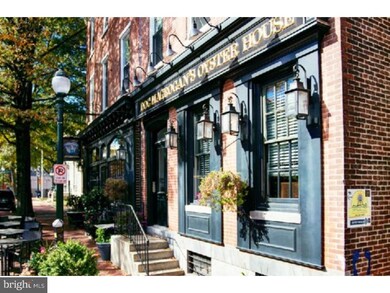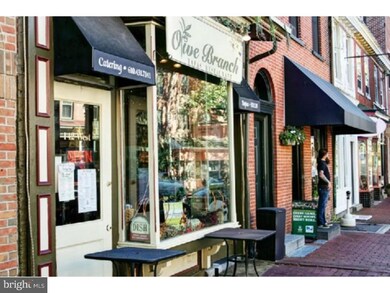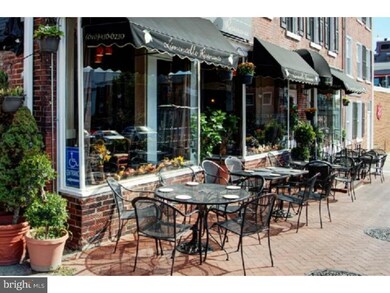
406 Danielle Way West Chester, PA 19382
Highlights
- Newly Remodeled
- Colonial Architecture
- Breakfast Area or Nook
- East Goshen Elementary School Rated A
- Wood Flooring
- 2 Car Direct Access Garage
About This Home
As of October 2020NEW FEATURED HOME, check with sales manager for special pricing. Second building now open!!! Check out the newest townhouse community in West Chester Borough, Union Station II by WOODSTONE CUSTOM HOMES. Walk to shops, restaurants and cultural acitivites and enjoy a low maintenance lifestyle. Choose from six floor plans. Glen Mills I is the largest featuring large kitchen with island in Century maple cabinetry, large Dining Room and oversized Living Room centered on triple sliders and leading to covered front porch spanning entire front of home. This level includes Powder Room with hardwood floor, all with 9 ft ceilings. Upstairs is Master Bedroom with Bath, W-I-C and additional closet; second Bedroom with access to Hall Bath and convenient Laundry area. Continue up to large finished loft, which includes 3rd bedroom, a perfect private retreat with separate nook and optional full bath. Sales Center Hours Thurs. thru Mon. 11-5 & By Appt. Model located at 438 Danielle Way. For GPS use 250 S. Adams and look for the banner on model home.
Townhouse Details
Home Type
- Townhome
Year Built
- Built in 2015 | Newly Remodeled
Lot Details
- Sprinkler System
- Property is in excellent condition
HOA Fees
- $145 Monthly HOA Fees
Parking
- 2 Car Direct Access Garage
- 1 Open Parking Space
Home Design
- Colonial Architecture
- Slab Foundation
- Pitched Roof
- Shingle Roof
- Stone Siding
- Vinyl Siding
Interior Spaces
- 1,986 Sq Ft Home
- Property has 3 Levels
- Ceiling height of 9 feet or more
- Living Room
- Dining Room
- Laundry on upper level
Kitchen
- Breakfast Area or Nook
- <<builtInRangeToken>>
- Dishwasher
- Kitchen Island
- Disposal
Flooring
- Wood
- Wall to Wall Carpet
- Tile or Brick
- Vinyl
Bedrooms and Bathrooms
- 3 Bedrooms
- En-Suite Primary Bedroom
- En-Suite Bathroom
Eco-Friendly Details
- Energy-Efficient Windows
Outdoor Features
- Exterior Lighting
- Porch
Schools
- East Goshen Elementary School
- J.R. Fugett Middle School
- West Chester East High School
Utilities
- Forced Air Heating and Cooling System
- Heating System Uses Gas
- Underground Utilities
- 200+ Amp Service
- Natural Gas Water Heater
- Cable TV Available
Community Details
Overview
- Association fees include common area maintenance, exterior building maintenance, lawn maintenance, snow removal, trash, management
- $800 Other One-Time Fees
- Built by WOODSTONE CUSTOM HOM
- Union Station Ii Subdivision, Glen Mills I Floorplan
Pet Policy
- Pets allowed on a case-by-case basis
Similar Homes in West Chester, PA
Home Values in the Area
Average Home Value in this Area
Property History
| Date | Event | Price | Change | Sq Ft Price |
|---|---|---|---|---|
| 10/16/2020 10/16/20 | Sold | $342,500 | +3.8% | $172 / Sq Ft |
| 09/13/2020 09/13/20 | Pending | -- | -- | -- |
| 09/11/2020 09/11/20 | For Sale | $329,900 | +6.9% | $166 / Sq Ft |
| 07/01/2016 07/01/16 | Sold | $308,500 | -0.8% | $155 / Sq Ft |
| 04/21/2016 04/21/16 | Pending | -- | -- | -- |
| 04/04/2016 04/04/16 | Price Changed | $311,083 | +0.2% | $157 / Sq Ft |
| 02/28/2016 02/28/16 | Price Changed | $310,543 | +7.1% | $156 / Sq Ft |
| 11/19/2015 11/19/15 | For Sale | $289,900 | -- | $146 / Sq Ft |
Tax History Compared to Growth
Agents Affiliated with this Home
-
Lauren Dickerman Covington

Seller's Agent in 2020
Lauren Dickerman Covington
Keller Williams Real Estate -Exton
(610) 363-4383
9 in this area
597 Total Sales
-
Tricia Kiddie

Seller Co-Listing Agent in 2020
Tricia Kiddie
Keller Williams Real Estate -Exton
(610) 580-3299
4 in this area
130 Total Sales
-
Thomas Toole III

Buyer's Agent in 2020
Thomas Toole III
RE/MAX
(484) 297-9703
26 in this area
1,885 Total Sales
-
Nova Crespo

Buyer Co-Listing Agent in 2020
Nova Crespo
Crown Homes Real Estate
(610) 822-3356
1 in this area
145 Total Sales
-
Art Herling

Seller's Agent in 2016
Art Herling
Long & Foster
(484) 686-4936
308 Total Sales
-
Elizabeth Giangiulio
E
Seller Co-Listing Agent in 2016
Elizabeth Giangiulio
BHHS Fox & Roach
(484) 467-6992
4 Total Sales
Map
Source: Bright MLS
MLS Number: 1002739934
- 210 Dana Dr Unit 73
- 318 E Barnard St
- 412 Danielle Way
- 217 S Adams St
- 138 Justin Dr
- 333 E Miner St
- 305 S Matlack St
- 98 Spruce Alley
- 112 S Matlack St
- 110 S Matlack St
- 145 E Miner St
- 238 E Gay St Unit 4
- 218 N Penn St
- 620 S Matlack St
- 231 N Penn St
- 635 S Matlack St
- 116 Price St
- 738 S Matlack St
- 239 W Barnard St
- 228 Dean St
