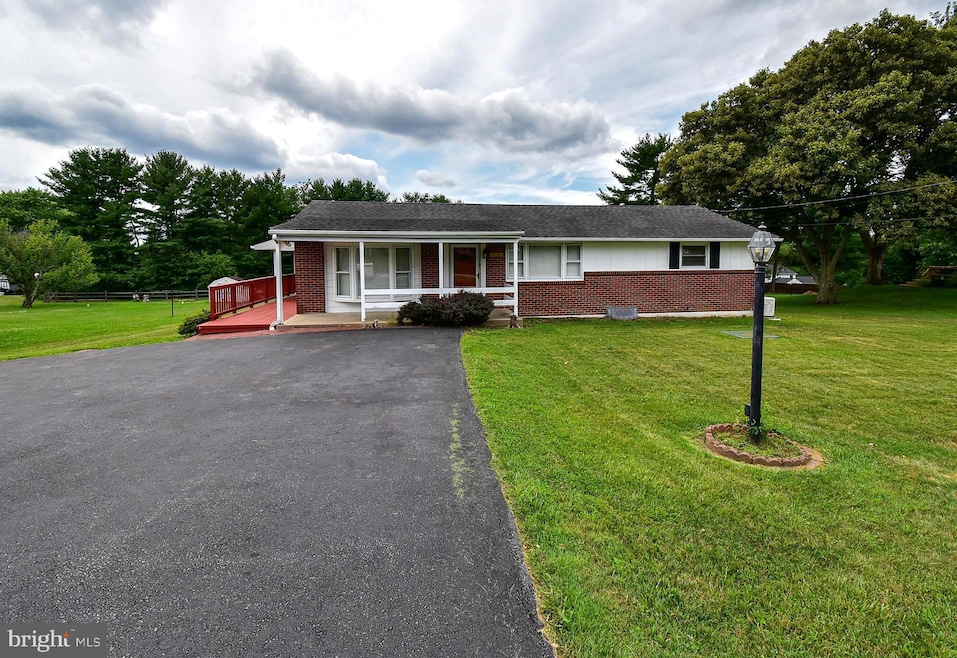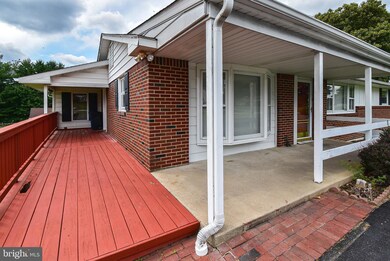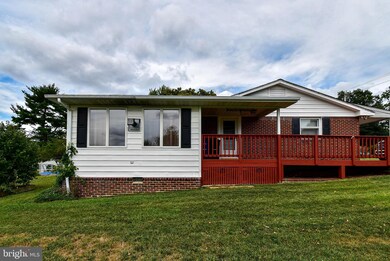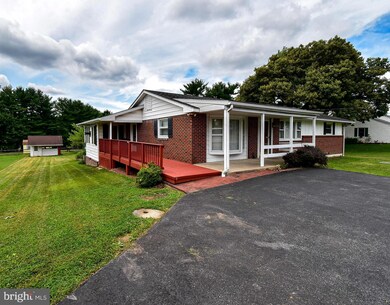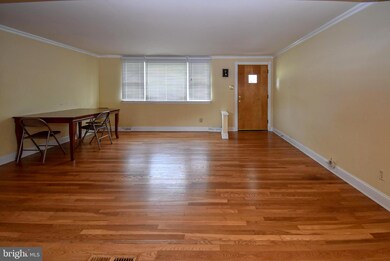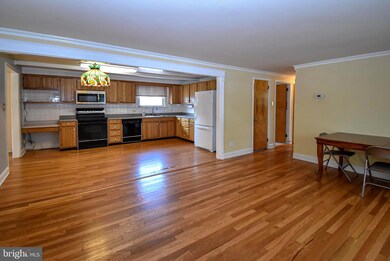
406 Dilworth Rd Downingtown, PA 19335
Highlights
- In Ground Pool
- Deck
- Wood Flooring
- Brandywine-Wallace El School Rated A
- Rambler Architecture
- Main Floor Bedroom
About This Home
As of September 2024Welcome to 406 Dilworth Road located in the award-winning Downingtown School District. This lovely Ranch home is situated on a half-acre lot and offers beautiful curb appeal with its mature trees and shrubbery. Make your way from the covered front porch into the large sun filled dining room with hardwoods and crown molding. Just off of the dining room you will find the spacious eat in kitchen with hardwoods, tile back splash and plenty of cabinetry. A few feet down the hall is a large living room with a 1/2 bath, propane stove, chair rail, door to the rear deck and fenced pool area. In addition, you will find the largest of the 3 bedrooms, a private entrance with a covered side porch, built-in hall seating and 2 coat closets. On the other end of the home, you will find 2 nice sized bedrooms with hardwoods and a full hall tiled bath. Lower level features a work shop area, a separate room with built-in cabinetry, storage shelving, walk up steps, washer, dryer, utility sink, toilet and stall shower. Making your way outback you will discover the fenced inground pool with diving board, pool shed, and outbuilding with a garage door, perfect for your lawn equipment. This home is equipped with a backup whole home generator and privately owned propane tanks. Close proximity to major routes, dining, shopping and much more. Be sure to schedule your appointment today!
Last Agent to Sell the Property
RE/MAX Action Associates License #AB067782 Listed on: 07/24/2024

Home Details
Home Type
- Single Family
Est. Annual Taxes
- $3,986
Year Built
- Built in 1964
Lot Details
- 0.5 Acre Lot
- Chain Link Fence
- Level Lot
- Back, Front, and Side Yard
- Property is in very good condition
- Property is zoned R10
Home Design
- Rambler Architecture
- Brick Exterior Construction
- Block Foundation
- Frame Construction
- Pitched Roof
- Shingle Roof
- Aluminum Siding
Interior Spaces
- Property has 1 Level
- Built-In Features
- Chair Railings
- Crown Molding
- Ceiling Fan
- Bay Window
- Family Room Off Kitchen
- Living Room
- Dining Room
Kitchen
- Eat-In Kitchen
- Electric Oven or Range
- Built-In Microwave
- Dishwasher
Flooring
- Wood
- Carpet
- Ceramic Tile
Bedrooms and Bathrooms
- 3 Main Level Bedrooms
- Bathtub with Shower
Laundry
- Laundry Room
- Dryer
- Washer
Unfinished Basement
- Basement Fills Entire Space Under The House
- Walk-Up Access
- Exterior Basement Entry
- Sump Pump
- Shelving
- Workshop
- Laundry in Basement
- Basement Windows
Parking
- 6 Parking Spaces
- 6 Driveway Spaces
- Private Parking
- Paved Parking
Pool
- In Ground Pool
- Pool Equipment Shed
Outdoor Features
- Deck
- Exterior Lighting
- Shed
- Outbuilding
- Porch
Schools
- Brandywine-Wallace Elementary School
- Downington Middle School
- Downingtown High School West Campus
Utilities
- Forced Air Heating and Cooling System
- Heating System Uses Oil
- 200+ Amp Service
- Well
- Electric Water Heater
- On Site Septic
Community Details
- No Home Owners Association
Listing and Financial Details
- Tax Lot 0011
- Assessor Parcel Number 30-05C-0011
Ownership History
Purchase Details
Home Financials for this Owner
Home Financials are based on the most recent Mortgage that was taken out on this home.Purchase Details
Similar Homes in Downingtown, PA
Home Values in the Area
Average Home Value in this Area
Purchase History
| Date | Type | Sale Price | Title Company |
|---|---|---|---|
| Deed | $419,000 | None Listed On Document | |
| Interfamily Deed Transfer | -- | None Available |
Mortgage History
| Date | Status | Loan Amount | Loan Type |
|---|---|---|---|
| Open | $335,200 | New Conventional |
Property History
| Date | Event | Price | Change | Sq Ft Price |
|---|---|---|---|---|
| 09/12/2024 09/12/24 | Sold | $419,000 | 0.0% | $242 / Sq Ft |
| 08/02/2024 08/02/24 | Pending | -- | -- | -- |
| 07/24/2024 07/24/24 | For Sale | $419,000 | -- | $242 / Sq Ft |
Tax History Compared to Growth
Tax History
| Year | Tax Paid | Tax Assessment Tax Assessment Total Assessment is a certain percentage of the fair market value that is determined by local assessors to be the total taxable value of land and additions on the property. | Land | Improvement |
|---|---|---|---|---|
| 2024 | $3,986 | $107,330 | $43,780 | $63,550 |
| 2023 | $3,879 | $107,330 | $43,780 | $63,550 |
| 2022 | $3,733 | $107,330 | $43,780 | $63,550 |
| 2021 | $3,719 | $107,330 | $43,780 | $63,550 |
| 2020 | $3,700 | $107,330 | $43,780 | $63,550 |
| 2019 | $3,694 | $107,330 | $43,780 | $63,550 |
| 2018 | $3,694 | $107,330 | $43,780 | $63,550 |
| 2017 | $3,655 | $107,330 | $43,780 | $63,550 |
| 2016 | $3,091 | $107,330 | $43,780 | $63,550 |
| 2015 | $3,091 | $107,330 | $43,780 | $63,550 |
| 2014 | $3,091 | $107,330 | $43,780 | $63,550 |
Agents Affiliated with this Home
-
Dominick Fantanarosa

Seller's Agent in 2024
Dominick Fantanarosa
RE/MAX
(610) 842-7942
4 in this area
90 Total Sales
-
Peter Waterkotte

Buyer's Agent in 2024
Peter Waterkotte
Compass
(610) 324-6098
2 in this area
94 Total Sales
-
Joelle Waterkotte

Buyer Co-Listing Agent in 2024
Joelle Waterkotte
Compass RE
(610) 324-9148
2 in this area
111 Total Sales
Map
Source: Bright MLS
MLS Number: PACT2070562
APN: 30-05C-0011.0000
- 104 Brookhaven Ln
- 18 Grayson Ln
- 28 Grayson Ln
- 7 Grayson Ln
- 13 Grayson Ln
- 23 Grayson Ln
- 42 Grayson Ln
- 465 Dilworth Rd
- 104 Camryn Ct
- 14 Locks Farm Ln
- 116 Glory Maple Ln
- 153 Glory Maple Ln
- 321 Mcfarland Dr
- 493 Paperbark Square
- 0 Glory Maple Ln
- 412 Mercer Dr
- 339 Brookside Dr Unit 132
- 724 N Haines Cir
- 99 Gloucester Ct
- 7 Highland Ct
