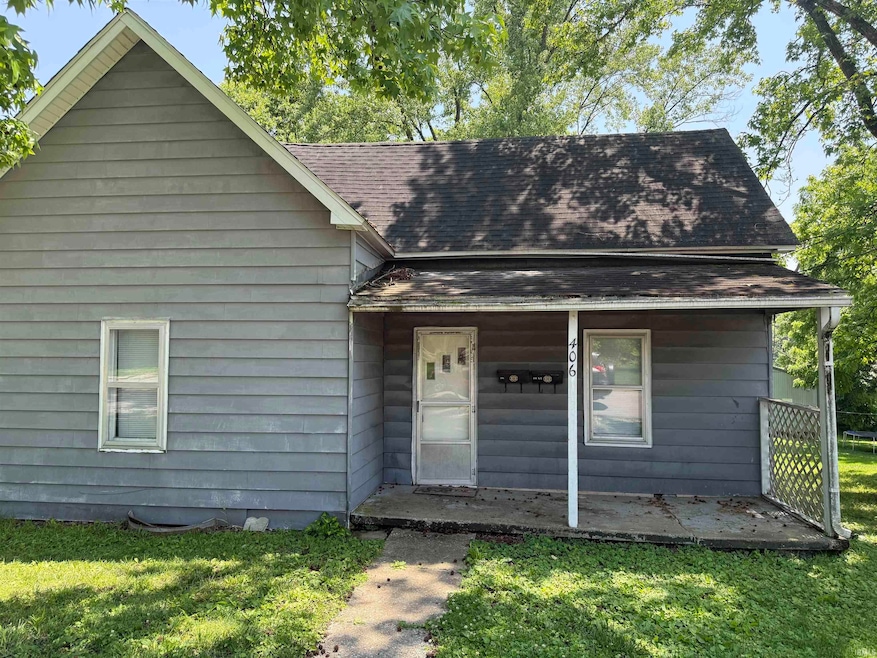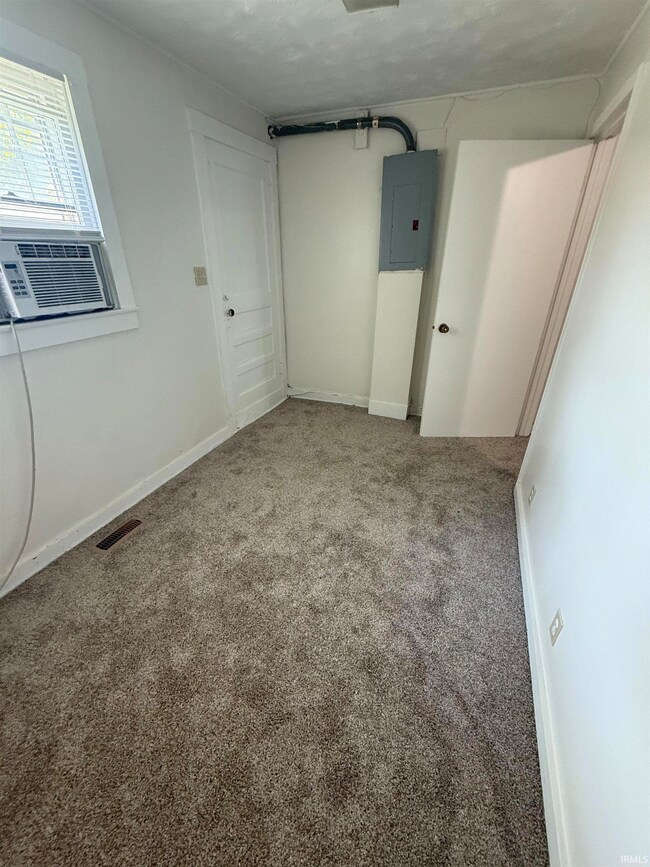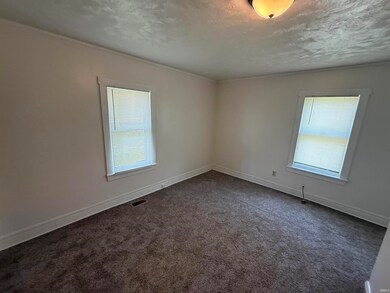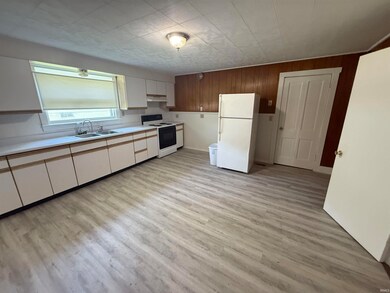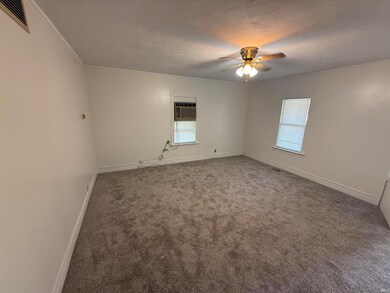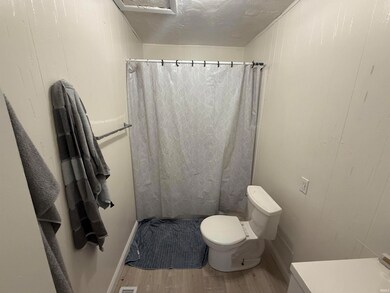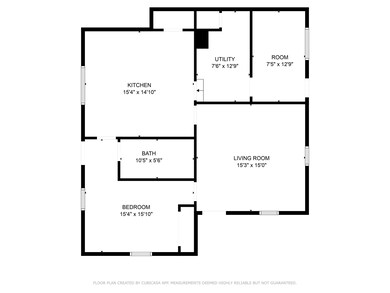406 E 17th St Unit A Bedford, IN 47433
Highlights
- Bungalow
- Forced Air Heating System
- Level Lot
- 1-Story Property
- Baseboard Heating
About This Home
This one bedroom, one bathroom rental is available for rent July 1st. This rental is located in the heart of Bedford. Additionally, water, sewer, and trash services are covered in the rent, while tenants are responsible for cable/internet and electric expenses. The unit is available on a 12 month lease, with a small dog or cat under 25 lbs permitted. Pet deposit is $200 and rent is an additional $20/mo/pet. Owner is offering $25/mo discount to veterans, first responders, and healthcare workers. Don't miss out on an opportunity to call this apartment your new home!
Listing Agent
Griffin Realty Holdings LLC Brokerage Phone: 812-323-7232 Listed on: 07/16/2025
Property Details
Home Type
- Multi-Family
Est. Annual Taxes
- $1,690
Year Built
- Built in 1920
Lot Details
- 10,803 Sq Ft Lot
- Lot Dimensions are 180x60
- Level Lot
Home Design
- Duplex
- Bungalow
Interior Spaces
- 900 Sq Ft Home
- 1-Story Property
- Crawl Space
Bedrooms and Bathrooms
- 1 Bedroom
- 1 Full Bathroom
Schools
- Lincoln Elementary School
- Bedford Middle School
- Bedford-North Lawrence High School
Utilities
- Window Unit Cooling System
- Forced Air Heating System
- Baseboard Heating
- Heating System Uses Gas
Community Details
- Pets Allowed with Restrictions
- Pet Deposit $200
Listing and Financial Details
- Security Deposit $1,100
- $45 Application Fee
- Assessor Parcel Number 47-06-24-250-013.000-010
Map
Source: Indiana Regional MLS
MLS Number: 202527752
APN: 47-06-24-250-013.000-010
- 1330 I St Unit 1330 I St Apt E
- 2511 Q St
- 525 Q St
- 2017 29th St
- 580 S Lincoln St
- 5865 S Fairfax Rd
- 201 W Church Ln
- 541 E Cardinal Glen Dr
- 4820 S Old State Road 37
- 3809 S Sare Rd
- 657 E Heather Dr
- 158 E Willow Ct
- 3878 S Bushmill Dr
- 3296 Walnut Springs Dr
- 1462 W Rockcrest Dr
- 3400 S Sare Rd
- 2647 E Olson Dr
- 3417 S Knightridge Rd
- 3105 S Sare Rd
- 3430 S Forrester St
