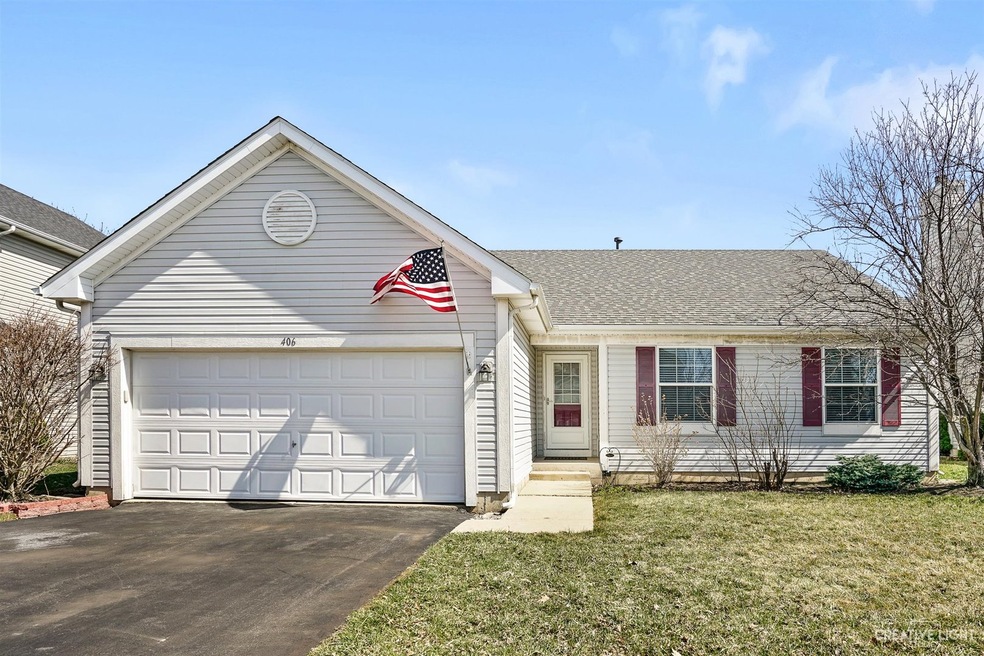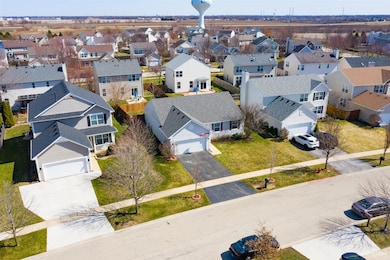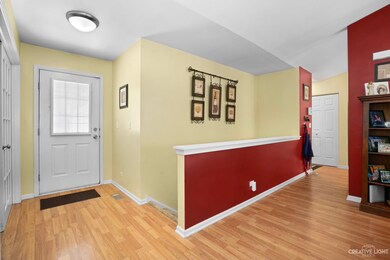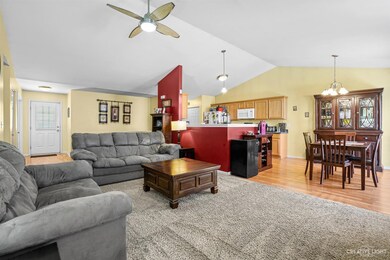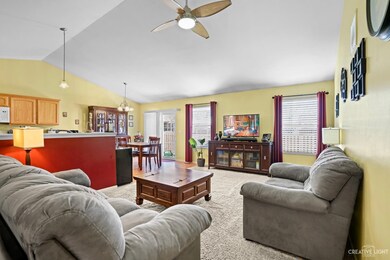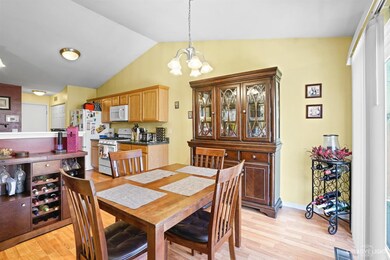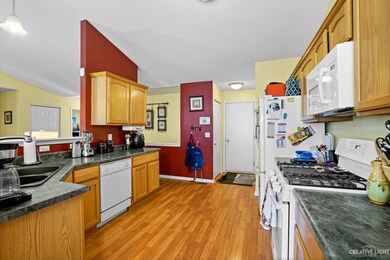
406 Grape Vine Trail Oswego, IL 60543
Northwest Oswego NeighborhoodHighlights
- Vaulted Ceiling
- Ranch Style House
- Fenced Yard
- Oswego High School Rated A-
- Walk-In Pantry
- Attached Garage
About This Home
As of May 2021Welcome to this adorable ranch home! Bright and sunny with plenty of open space, this tastefully decorated home is ready to move into now! Featuring a spacious family room with vaulted ceilings which opens into kitchen and dining area. Spacious master suite with vaulted ceiling, walk-in closet, and private full bath. Versatile room with french doors and (with closet) could double as 3rd bedroom or office/den. Voluminous full basement is ready for your finishing plans, yielding plenty of extra space for storage, play or both! Fenced backyard with patio perfect for hosting guests or simply enjoying the fresh air. Also featuring a new roof installed in May of 2020. This lovingly maintained home will not last long, hurry!
Last Agent to Sell the Property
Keller Williams Infinity License #471000163 Listed on: 03/26/2021

Home Details
Home Type
- Single Family
Est. Annual Taxes
- $7,867
Year Built
- 2004
HOA Fees
- $15 per month
Parking
- Attached Garage
- Garage Transmitter
- Garage Door Opener
- Garage Is Owned
Home Design
- Ranch Style House
- Slab Foundation
- Asphalt Shingled Roof
- Vinyl Siding
Interior Spaces
- Vaulted Ceiling
- Unfinished Basement
- Basement Fills Entire Space Under The House
- Storm Screens
Kitchen
- Breakfast Bar
- Walk-In Pantry
- Oven or Range
- Microwave
- Dishwasher
Bedrooms and Bathrooms
- Primary Bathroom is a Full Bathroom
- Dual Sinks
Laundry
- Laundry on main level
- Dryer
- Washer
Utilities
- Forced Air Heating and Cooling System
- Heating System Uses Gas
- Lake Michigan Water
Additional Features
- Patio
- Fenced Yard
Listing and Financial Details
- Homeowner Tax Exemptions
Ownership History
Purchase Details
Home Financials for this Owner
Home Financials are based on the most recent Mortgage that was taken out on this home.Purchase Details
Home Financials for this Owner
Home Financials are based on the most recent Mortgage that was taken out on this home.Purchase Details
Home Financials for this Owner
Home Financials are based on the most recent Mortgage that was taken out on this home.Similar Homes in the area
Home Values in the Area
Average Home Value in this Area
Purchase History
| Date | Type | Sale Price | Title Company |
|---|---|---|---|
| Warranty Deed | $260,000 | Chicago Title Insurance Co | |
| Warranty Deed | $168,000 | Baird & Warner Title Service | |
| Special Warranty Deed | $220,500 | Chicago Title Insurance Co |
Mortgage History
| Date | Status | Loan Amount | Loan Type |
|---|---|---|---|
| Open | $53,000 | Credit Line Revolving | |
| Open | $255,290 | FHA | |
| Previous Owner | $188,055 | VA | |
| Previous Owner | $195,000 | VA | |
| Previous Owner | $167,000 | VA | |
| Previous Owner | $168,000 | VA | |
| Previous Owner | $168,000 | Unknown | |
| Previous Owner | $172,000 | Purchase Money Mortgage |
Property History
| Date | Event | Price | Change | Sq Ft Price |
|---|---|---|---|---|
| 05/03/2021 05/03/21 | Sold | $260,000 | +4.0% | $163 / Sq Ft |
| 03/26/2021 03/26/21 | Pending | -- | -- | -- |
| 03/26/2021 03/26/21 | For Sale | $250,000 | +50.6% | $156 / Sq Ft |
| 06/26/2012 06/26/12 | Sold | $166,000 | -1.2% | $104 / Sq Ft |
| 04/30/2012 04/30/12 | Pending | -- | -- | -- |
| 04/26/2012 04/26/12 | For Sale | $168,000 | -- | $105 / Sq Ft |
Tax History Compared to Growth
Tax History
| Year | Tax Paid | Tax Assessment Tax Assessment Total Assessment is a certain percentage of the fair market value that is determined by local assessors to be the total taxable value of land and additions on the property. | Land | Improvement |
|---|---|---|---|---|
| 2024 | $7,867 | $104,507 | $13,302 | $91,205 |
| 2023 | $7,067 | $93,502 | $11,901 | $81,601 |
| 2022 | $7,067 | $84,886 | $10,804 | $74,082 |
| 2021 | $6,812 | $79,398 | $10,804 | $68,594 |
| 2020 | $6,470 | $75,515 | $10,804 | $64,711 |
| 2019 | $6,299 | $72,617 | $10,389 | $62,228 |
| 2018 | $6,275 | $68,689 | $10,389 | $58,300 |
| 2017 | $5,813 | $62,618 | $10,389 | $52,229 |
| 2016 | $5,296 | $56,609 | $10,389 | $46,220 |
| 2015 | $4,809 | $49,676 | $9,354 | $40,322 |
| 2014 | -- | $47,756 | $9,354 | $38,402 |
| 2013 | -- | $47,756 | $9,354 | $38,402 |
Agents Affiliated with this Home
-
Chris Macak

Seller's Agent in 2021
Chris Macak
Keller Williams Infinity
(630) 715-8000
1 in this area
48 Total Sales
-
Maribel Lopez

Buyer's Agent in 2021
Maribel Lopez
Keller Williams Infinity
(630) 888-2113
2 in this area
402 Total Sales
-
Margaret Placko

Seller's Agent in 2012
Margaret Placko
Baird Warner
(630) 542-6682
102 Total Sales
-
Victoria Holmes

Buyer's Agent in 2012
Victoria Holmes
Berkshire Hathaway HomeServices Chicago
(630) 841-7310
1 in this area
252 Total Sales
Map
Source: Midwest Real Estate Data (MRED)
MLS Number: MRD11033151
APN: 02-12-105-014
- 424 Grape Vine Trail
- 2811 Silver Springs Ct
- Cayman Isle with Full Basement Plan at The Colonies at Grande Reserve - Grande Reserve Ranch Homes
- Eden Reef with Full Basement Plan at The Colonies at Grande Reserve - Grande Reserve Ranch Homes
- Bahama Bay with Full Basement Plan at The Colonies at Grande Reserve - Grande Reserve Ranch Homes
- 4208 E Millbrook Cir
- 6897 Galena Rd
- 2623 Sutherland Ct
- 4822 W Millbrook Cir
- 2647 Kellogg Ct
- 3986 Evans Ct
- 4004 Shoeger Ct
- 614 Pineridge Dr N Unit 43
- 3935 Havenhill Ct
- 2717 Avalon Ln
- 116 Clubhouse Ln Unit 17
- 130 Clubhouse Ln Unit 29
- 7619 Mill Rd
- 2437 Deer Point Dr
- 2246 Margaret Dr
