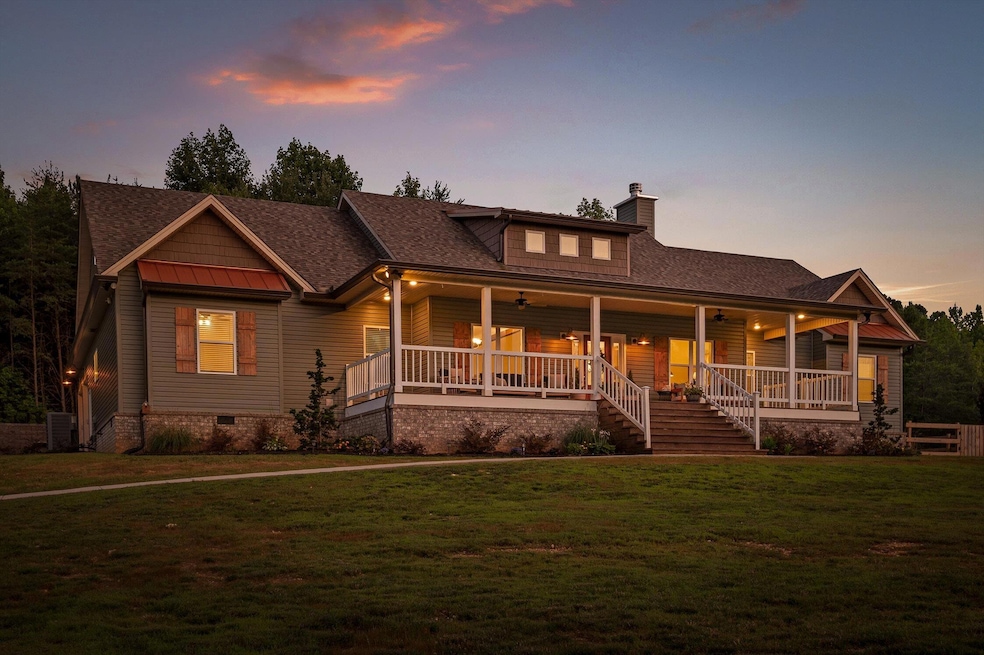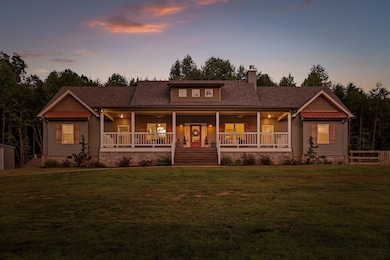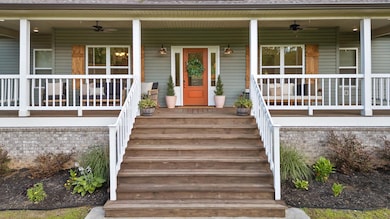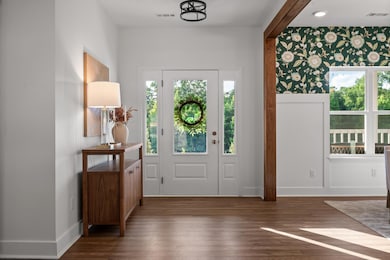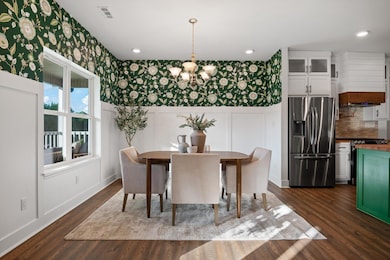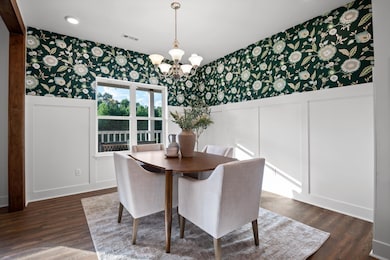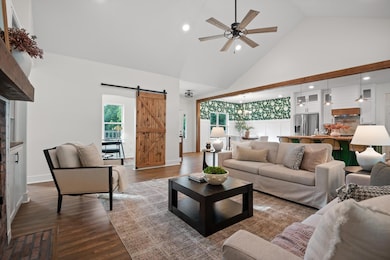406 Green Brier Ln Dunlap, TN 37327
Estimated payment $4,070/month
Highlights
- 3.95 Acre Lot
- Wooded Lot
- Main Floor Primary Bedroom
- Open Floorplan
- Vaulted Ceiling
- Great Room
About This Home
Set on just under 4 gently sloping, usable acres with no HOA, this custom-built home offers an ideal blend of refined living and rugged freedom. Designed with intention and flexibility, nearly all of the 2,981 square feet are located on the main level, making it a rare find for those seeking long-term livability, multi-generational options, and room to spread out—indoors and out. Whether you're retiring, growing a family, or simply wanting to escape restrictive subdivisions, this property offers space, privacy, and comfort without compromise. The layout centers around a split-bedroom design that includes two full primary suites on the main level, thoughtfully placed on opposite wings of the home. Each suite is generously sized, complete with gas fireplaces, large walk-in closets, and luxurious ensuite baths featuring zero-curb entry custom tile showers that add both accessibility and modern style. This setup is ideal for multi-generational living, extended guests, or those looking to age-in-place without sacrificing privacy or elegance. A third main-level bedroom is also generously sized and sits near a full hall bath with a tiled tub-shower combo. An additional half bath serves guests. The only square footage on the upper level is a fourth bedroom with its own ensuite bath, offering the perfect spot for visiting family, a live-in caregiver, or a quiet home office removed from the main flow of the home. The heart of the home is a light-filled great room with soaring vaulted ceilings, anchored by a custom kitchen with farmhouse sink, gas range with pot filler, custom vent hood, and an oversized island with seating for four. The open layout connects seamlessly to a formal dining area and a large living room featuring built-in cabinetry and an expansive wall of windows overlooking the peaceful backyard. A large covered patio with a gas grill line awaits just outside, originally planned as part of a future pool-ready courtyard space. Outdoors, the property continues to impress with approximately 2 cleared acres and an additional 2 acres of mature woods, all gently sloping and fully usable. A wraparound front porch with wide steps creates a grand but welcoming approach. There is also an oversized two-car garage, a 550+ sq ft metal outbuilding with roll-up and man door access, and a separate guest cottage/ADU with a sleeping/living area, kitchen, and full bathperfect for extended family, a private studio, or flexible rental use. Tucked away yet convenient to Dunlap proper and just 40 minutes to downtown Chattanooga, this home offers a rare mix of luxury, independence, and natural beauty. If you're looking for space to live, grow, and breathe without compromise, this is the one.
Home Details
Home Type
- Single Family
Est. Annual Taxes
- $3,344
Year Built
- Built in 2023
Lot Details
- 3.95 Acre Lot
- Lot Dimensions are 336x508
- Property fronts a county road
- Rural Setting
- Gentle Sloping Lot
- Cleared Lot
- Wooded Lot
- Back Yard
Parking
- 2 Car Attached Garage
- Parking Accessed On Kitchen Level
- Side Facing Garage
- Garage Door Opener
- Driveway
- Off-Street Parking
Home Design
- Brick Exterior Construction
- Block Foundation
- Shingle Roof
- Vinyl Siding
Interior Spaces
- 2,981 Sq Ft Home
- Open Floorplan
- Bookcases
- Vaulted Ceiling
- Ceiling Fan
- Gas Log Fireplace
- Family Room with Fireplace
- Great Room
- Breakfast Room
- Formal Dining Room
- Fireplace in Basement
- Walk-In Attic
Kitchen
- Eat-In Kitchen
- Free-Standing Gas Range
- Dishwasher
- Farmhouse Sink
Bedrooms and Bathrooms
- 4 Bedrooms
- Primary Bedroom on Main
- Split Bedroom Floorplan
- En-Suite Bathroom
- Double Vanity
- Soaking Tub
- Bathtub with Shower
- Separate Shower
Laundry
- Laundry Room
- Laundry on main level
Outdoor Features
- Covered Patio or Porch
- Outbuilding
- Outdoor Gas Grill
- Rain Gutters
Schools
- Griffith Elementary School
- Sequatchie Middle School
- Sequatchie High School
Utilities
- Multiple cooling system units
- Central Heating and Cooling System
- Vented Exhaust Fan
- Underground Utilities
- Propane
- Gas Water Heater
- Septic Tank
Community Details
- No Home Owners Association
- Stonebrier Subdivision
Listing and Financial Details
- Assessor Parcel Number 061 019.21
Map
Home Values in the Area
Average Home Value in this Area
Tax History
| Year | Tax Paid | Tax Assessment Tax Assessment Total Assessment is a certain percentage of the fair market value that is determined by local assessors to be the total taxable value of land and additions on the property. | Land | Improvement |
|---|---|---|---|---|
| 2024 | $3,344 | $182,075 | $10,375 | $171,700 |
| 2023 | $191 | $10,375 | $10,375 | $0 |
| 2022 | $174 | $7,125 | $7,125 | $0 |
| 2021 | $174 | $7,125 | $7,125 | $0 |
| 2020 | $174 | $7,125 | $7,125 | $0 |
| 2019 | $174 | $7,125 | $7,125 | $0 |
| 2018 | $174 | $7,125 | $7,125 | $0 |
| 2017 | $174 | $7,125 | $7,125 | $0 |
| 2016 | $222 | $8,650 | $8,650 | $0 |
| 2015 | $222 | $8,650 | $8,650 | $0 |
| 2014 | -- | $8,625 | $8,625 | $0 |
Property History
| Date | Event | Price | List to Sale | Price per Sq Ft |
|---|---|---|---|---|
| 09/18/2025 09/18/25 | Price Changed | $720,000 | -3.4% | $242 / Sq Ft |
| 08/19/2025 08/19/25 | Off Market | $745,000 | -- | -- |
| 08/18/2025 08/18/25 | For Sale | $745,000 | 0.0% | $250 / Sq Ft |
| 08/08/2025 08/08/25 | Price Changed | $745,000 | -2.6% | $250 / Sq Ft |
| 07/11/2025 07/11/25 | For Sale | $765,000 | -- | $257 / Sq Ft |
Purchase History
| Date | Type | Sale Price | Title Company |
|---|---|---|---|
| Warranty Deed | $38,000 | None Listed On Document | |
| Warranty Deed | $35,500 | None Available | |
| Warranty Deed | $21,900 | Cumberland Title & Guaranty | |
| Deed | $30,588 | -- | |
| Warranty Deed | $30,600 | -- |
Mortgage History
| Date | Status | Loan Amount | Loan Type |
|---|---|---|---|
| Previous Owner | $30,175 | Commercial | |
| Previous Owner | $16,425 | Adjustable Rate Mortgage/ARM |
Source: Greater Chattanooga REALTORS®
MLS Number: 1516497
APN: 061-019.21
- 4 Henson Gap Rd
- 174 Buck Run Estates Rd
- 0 Henson Gap Rd Unit 1399012
- 0 Sawmill Creek Rd
- 2700 Snyder Loop
- 2724 Snyder Loop
- 0 Window Rock Rd Unit 1521316
- 112 Henson Gap Rd
- 100 Henson Gap Rd
- 2996 Mowbray Pike
- 5492 Henson Gap Rd
- Highway 111
- 0 Lewis Chapel Rd Unit RTC2798030
- 0 Lewis Chapel Rd Unit 1508334
- 3069 Poe Rd
- 3087 Poe Rd
- 3086 Poe Rd
- 3057 Poe Rd
- 2907 Mowbray Pike
- 1004 Window Rock Rd
- 10 Garden Court Loop
- 23 Michigan Ln
- 7155 Sawyer Rd
- 9449 Dayton Pike
- 129A Shearer St Unit A
- 11932 Dayton Pike
- 435 County Line Rd
- 9618 Shooting Star Cir
- 2505 Dowler Cir
- 6275 Teletha Ln
- 151 Integra Vista Dr
- 629 Parsons Ln
- 7521 Middle Valley Rd
- 1925 Abington Farms Way
- 5563 Stream Ln
- 5559 Stream Ln
- 5855 Highway 153
- 5468 Abby Grace Loop
- 6420 Forest Meade Dr
- 650 Moonlit Trail
