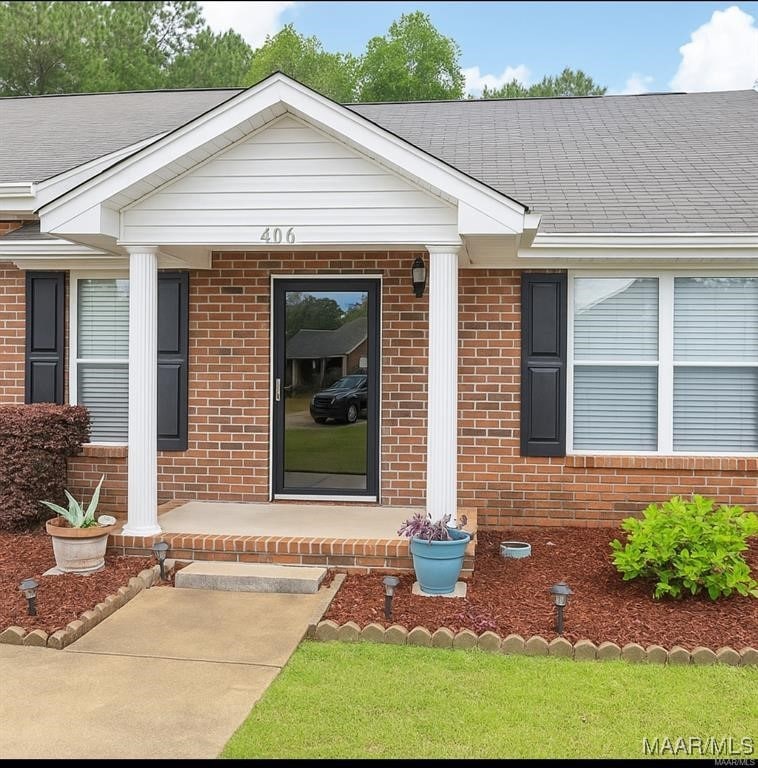406 James Ct Millbrook, AL 36054
Highlights
- Covered Patio or Porch
- Cul-De-Sac
- Walk-In Closet
- Coosada Elementary School Rated A-
- Double Pane Windows
- Cooling Available
About This Home
Available by December 1, 2025 - This 2 bedroom, 2 full bath townhome will be ready for the holidays! Sitting in a cul-de-sac, this home enjoys a 2 car parking pad, fully fenced back yard and covered back patio. Inside, the living room opens to the kitchen area through a pass through window. The kitchen adjoins an eating area and overlooks the front of the home. Going down the hallway, before you get to the bedroom areas is a nook with a built in desk area. Just past this is the laundry closet. One bedroom is on the left of the hallway and the primary bedroom sits at the end of the hallway. The primary bedroom enjoys an on-suite bath and a walk in closet. Some work is still being done, but showings are welcome. More pictures to be posted soon.
Townhouse Details
Home Type
- Townhome
Est. Annual Taxes
- $330
Year Built
- Built in 2005
Lot Details
- Cul-De-Sac
- Property is Fully Fenced
- Privacy Fence
Parking
- Parking Pad
Home Design
- Brick Exterior Construction
- Slab Foundation
Interior Spaces
- 1,132 Sq Ft Home
- 1-Story Property
- Double Pane Windows
- Blinds
- Washer and Dryer Hookup
Kitchen
- Electric Range
- Microwave
- Dishwasher
Flooring
- Carpet
- Tile
Bedrooms and Bathrooms
- 2 Bedrooms
- Walk-In Closet
- 2 Full Bathrooms
- Garden Bath
- Separate Shower
Home Security
Outdoor Features
- Covered Patio or Porch
- Outdoor Storage
Schools
- Coosada Elementary School
- Millbrook Middle School
- Stanhope Elmore High School
Utilities
- Cooling Available
- Central Heating
- Heat Pump System
- Electric Water Heater
Additional Features
- Energy-Efficient Windows
- City Lot
Listing and Financial Details
- Security Deposit $1,500
- Property Available on 12/1/25
- Tenant pays for all utilities, grounds care, insurance, pest control, trash collection
- Assessor Parcel Number 15-08-33-0-011-083000-0
Community Details
Pet Policy
- Pets allowed on a case-by-case basis
Additional Features
- Jamestown Subdivision
- Fire and Smoke Detector
Map
Source: Montgomery Area Association of REALTORS®
MLS Number: 581695
APN: 15-08-33-0-011-083000-0
- 5000 Woodfield Dr
- 5111 Grace St
- 3300 Alabama 14
- 2600 Alabama 14
- 5670 Knollwood Ct
- 4141 Linda Ann Dr
- 70 Cumberland Park Dr
- 4211 Willowbrook Dr
- 3211 Rose Hill Rd
- 0 Monument Dr
- 44 Vann Ct
- 326 Kohn Dr
- 400 Kohn Dr
- 350 Kohn Dr
- 388 Kohn Dr
- 362 Kohn Dr
- 374 Kohn Dr
- 48 Elmore Trail
- 325 Kohn Dr
- 3750 Henderson Place
- 153 Jamestown Loop
- 424 Kohn Dr
- 101 Crossings Dr
- 352 Millridge Dr
- 445 Deatsville Hwy
- 1174 Old Prattville Rd
- 386 Thornfield Dr
- 3311 Branch St
- 94 Robin Hood Ct
- 275 Allen Dr
- 507 Privet Ct
- 109 Duck Cove
- 669 Covered Bridge Pkwy
- 2510 Sharon Ln
- 549 Covered Bridge Pkwy
- 500 Old Farm Ln S
- 1079 E Poplar St
- 107 Glen Meadow Ct
- 2105 Victoria Place
- 100 McQueen Smith Rd S

