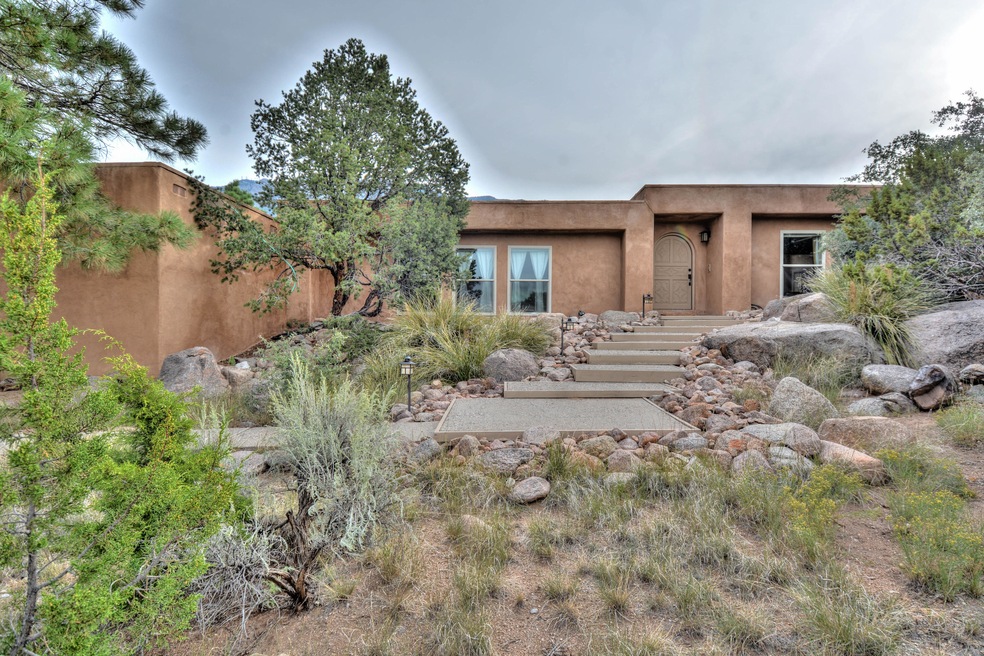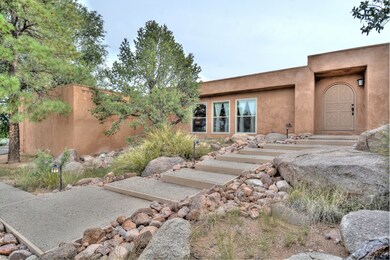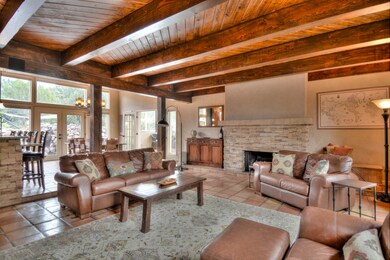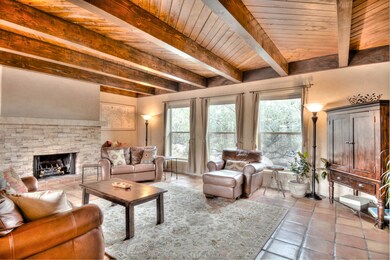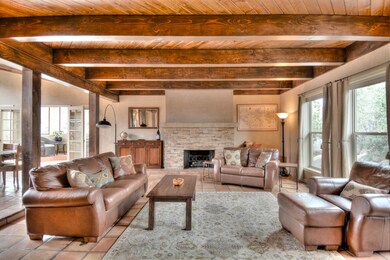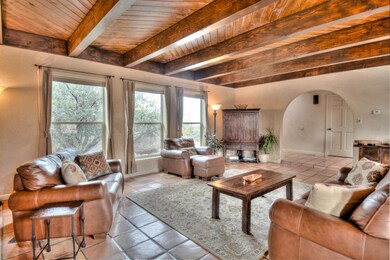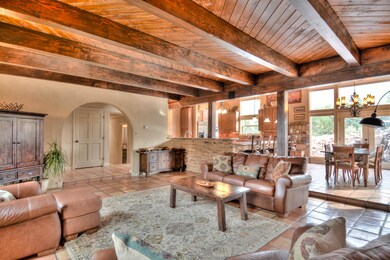
406 Live Oak Loop NE Unit A Albuquerque, NM 87122
Sandia Heights NeighborhoodHighlights
- Greenhouse
- Private Pool
- 1.02 Acre Lot
- Double Eagle Elementary School Rated A-
- Two Primary Bedrooms
- Separate Formal Living Room
About This Home
As of November 2016Truly a Southwest Custom home with the amenities of a resort! Located in the gorgeous Sandia Heights neighborhood! With 3,100 sf this home offers 2 living spaces, 2 masters with a separate mother-in-law quarters, office, sunroom and a 3 car garage! You will be blown away by the custom wood beamed tongue and groove ceilings and Saltilo tile throughout most of the home! Main living area hosts a stacked stone fireplace. Enjoy cooking in the large kitchen with upgraded cabinetry, granite counter tops, built-in oven, double drawer dish washer and an oversized bar. Master suite with bath. The bathroom features dual sinks, custom vanity and a large shower with tile surround. Outside relax by the resort style pool or warm up in the hot tub over looking a gorgeous mountain back drop!
Last Agent to Sell the Property
Joseph Maez
Keller Williams Realty Listed on: 09/24/2016
Last Buyer's Agent
Susan Feil
Coldwell Banker Legacy
Home Details
Home Type
- Single Family
Est. Annual Taxes
- $1,667
Year Built
- Built in 1978
Lot Details
- 1.02 Acre Lot
- West Facing Home
- Private Entrance
HOA Fees
- $120 Monthly HOA Fees
Parking
- 3 Car Attached Garage
- Workshop in Garage
- Dry Walled Garage
Home Design
- Flat Roof Shape
- Frame Construction
- Pitched Roof
- Membrane Roofing
- Rubber Roof
- Stucco
Interior Spaces
- 3,100 Sq Ft Home
- Property has 1 Level
- Beamed Ceilings
- Skylights
- Wood Burning Fireplace
- Double Pane Windows
- Insulated Windows
- Separate Formal Living Room
- Multiple Living Areas
- Fire and Smoke Detector
- Electric Dryer Hookup
Kitchen
- Breakfast Area or Nook
- Breakfast Bar
- Built-In Electric Range
- Microwave
- Dishwasher
- Kitchen Island
- Disposal
Flooring
- CRI Green Label Plus Certified Carpet
- Tile
Bedrooms and Bathrooms
- 4 Bedrooms
- Double Master Bedroom
- In-Law or Guest Suite
- 2 Full Bathrooms
Pool
- Private Pool
- Spa
Outdoor Features
- Patio
- Greenhouse
Schools
- Double Eagle Elementary School
- Desert Ridge Middle School
- La Cueva High School
Utilities
- Refrigerated Cooling System
- Forced Air Heating and Cooling System
- Heating System Uses Natural Gas
- Septic Tank
Community Details
- Association fees include common areas
- A Sandia Heights Subdivision
Listing and Financial Details
- Assessor Parcel Number 102306432903340614
Ownership History
Purchase Details
Home Financials for this Owner
Home Financials are based on the most recent Mortgage that was taken out on this home.Purchase Details
Home Financials for this Owner
Home Financials are based on the most recent Mortgage that was taken out on this home.Purchase Details
Home Financials for this Owner
Home Financials are based on the most recent Mortgage that was taken out on this home.Purchase Details
Home Financials for this Owner
Home Financials are based on the most recent Mortgage that was taken out on this home.Similar Homes in Albuquerque, NM
Home Values in the Area
Average Home Value in this Area
Purchase History
| Date | Type | Sale Price | Title Company |
|---|---|---|---|
| Warranty Deed | -- | Stewart | |
| Warranty Deed | -- | Stewart Title | |
| Warranty Deed | -- | Albuquerque Title Co | |
| Interfamily Deed Transfer | -- | -- |
Mortgage History
| Date | Status | Loan Amount | Loan Type |
|---|---|---|---|
| Open | $45,900 | Credit Line Revolving | |
| Open | $433,100 | New Conventional | |
| Previous Owner | $417,000 | New Conventional | |
| Previous Owner | $384,000 | New Conventional | |
| Previous Owner | $235,000 | Purchase Money Mortgage | |
| Previous Owner | $272,000 | No Value Available |
Property History
| Date | Event | Price | Change | Sq Ft Price |
|---|---|---|---|---|
| 11/30/2016 11/30/16 | Sold | -- | -- | -- |
| 10/06/2016 10/06/16 | Pending | -- | -- | -- |
| 09/24/2016 09/24/16 | For Sale | $599,990 | +22.6% | $194 / Sq Ft |
| 09/04/2012 09/04/12 | Sold | -- | -- | -- |
| 07/26/2012 07/26/12 | Pending | -- | -- | -- |
| 07/16/2012 07/16/12 | For Sale | $489,500 | -- | $158 / Sq Ft |
Tax History Compared to Growth
Tax History
| Year | Tax Paid | Tax Assessment Tax Assessment Total Assessment is a certain percentage of the fair market value that is determined by local assessors to be the total taxable value of land and additions on the property. | Land | Improvement |
|---|---|---|---|---|
| 2024 | $5,666 | $184,502 | $49,558 | $134,944 |
| 2023 | $5,575 | $179,128 | $48,115 | $131,013 |
| 2022 | $5,385 | $173,911 | $46,713 | $127,198 |
| 2021 | $5,203 | $168,846 | $45,353 | $123,493 |
| 2020 | $5,117 | $163,928 | $44,032 | $119,896 |
| 2019 | $4,965 | $159,154 | $42,750 | $116,404 |
| 2018 | $4,784 | $159,154 | $42,750 | $116,404 |
| 2017 | $4,697 | $154,519 | $41,505 | $113,014 |
| 2016 | $1,720 | $55,066 | $44,032 | $11,034 |
| 2015 | $53,462 | $53,462 | $42,750 | $10,712 |
| 2014 | $1,609 | $51,905 | $41,505 | $10,400 |
| 2013 | -- | $50,394 | $40,296 | $10,098 |
Agents Affiliated with this Home
-
J
Seller's Agent in 2016
Joseph Maez
Keller Williams Realty
-
S
Buyer's Agent in 2016
Susan Feil
Coldwell Banker Legacy
-
Vicki Criel

Seller's Agent in 2012
Vicki Criel
Criel and Associates, LLC
(505) 615-3333
3 in this area
50 Total Sales
-
Joe Schifani
J
Buyer's Agent in 2012
Joe Schifani
Affordable Realty Services Inc
(505) 889-4565
2 in this area
308 Total Sales
Map
Source: Southwest MLS (Greater Albuquerque Association of REALTORS®)
MLS Number: 876197
APN: 1-023-064-329033-4-06-14
- 8226 Raintree Dr NE
- 138 Big Horn Ridge Dr NE
- 880 Tramway Lane Ct NE
- 795 Tramway Ln NE Unit L
- 793 Tramway Ln NE Unit M
- 801 Horned Owl Dr NE
- 1837 Tramway Terrace Loop NE
- 1452 Honeysuckle Dr NE
- 12629 Colony Place NE
- 100 Juniper Hill Place NE
- 1162 Laurel Loop NE
- 1948 Quail Run Loop NE
- 12405 Palomas Ave NE
- 1929 Quail Run Dr NE
- 1125 Marigold Dr NE
- 2802 Tramway Cir NE
- 2806 Tramway Cir NE
- 58 Rock Point Place NE
- 8805 Gypsy Dr NE
- 12407 Pristine Ct NE
