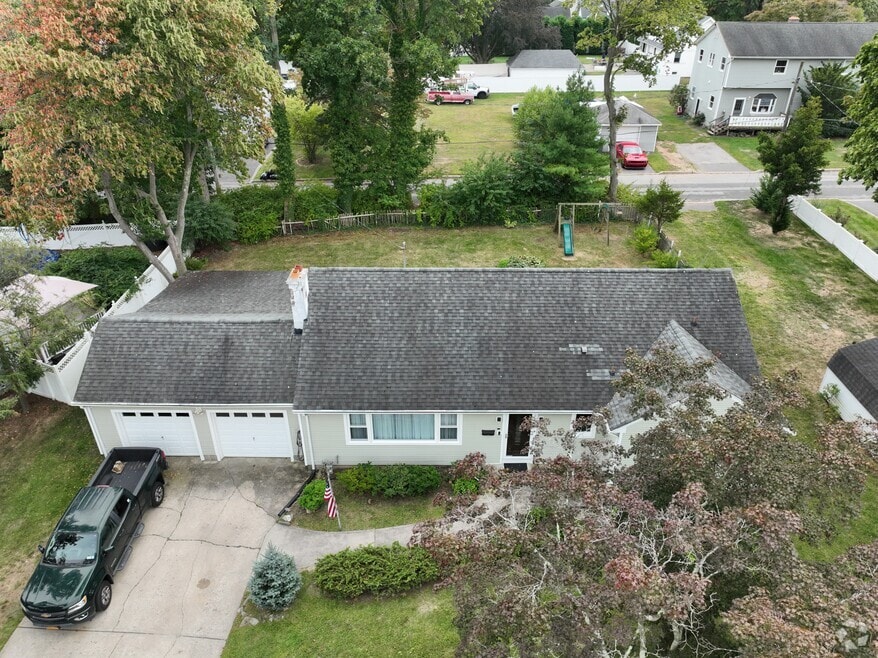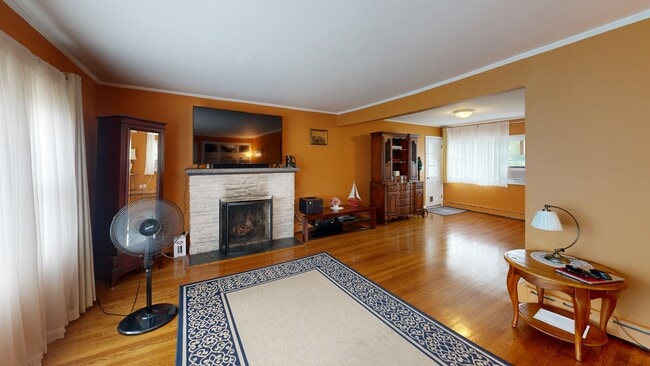
406 Moriches Rd Saint James, NY 11780
Estimated payment $4,501/month
Highlights
- Property is near public transit
- Ranch Style House
- Formal Dining Room
- Saint James Elementary School Rated A
- Wood Flooring
- Eat-In Kitchen
About This Home
Welcome to 406 Moriches Road, a home designed to bring families together. From the moment you step inside, you’ll feel the warmth of its inviting spaces. At the heart of the home is a bright, open kitchen—the perfect gathering place for cooking, sharing meals, and making memories. Just off the kitchen, the fireside living room offers a cozy spot to unwind, where the woodburning fireplace creates a comforting glow on cool evenings. Set on a rare half-acre, street-to-street property.. 2 driveways, the backyard is an outdoor haven with plenty of room for kids to play, pets to roam, or simply to enjoy weekend barbecues and family gatherings. Newer windows, screens, and durable vinyl siding provide peace of mind, while natural gas heating keeps the home efficient and comfortable. The huge basement offers endless possibilities—playroom, home gym, or storage galore. Plus a 3 season sunroom Conveniently located close to town, the post office, LIRR station, and Smith Haven Mall, this home blends comfort, space, and convenience in one welcoming package—ready for your family’s next chapter.
Listing Agent
RE/MAX Signature Real Estate Brokerage Phone: 631-941-4111 License #40ST0461045 Listed on: 09/23/2025

Co-Listing Agent
RE/MAX Signature Real Estate Brokerage Phone: 631-941-4111 License #10301213102
Home Details
Home Type
- Single Family
Est. Annual Taxes
- $12,819
Year Built
- Built in 1950
Lot Details
- 0.42 Acre Lot
- Level Lot
- Back and Front Yard
Parking
- 2 Car Garage
Home Design
- Ranch Style House
- Vinyl Siding
Interior Spaces
- 1,600 Sq Ft Home
- Wood Burning Fireplace
- Entrance Foyer
- Formal Dining Room
- Wood Flooring
- Basement Fills Entire Space Under The House
Kitchen
- Eat-In Kitchen
- Oven
- Range
- Dishwasher
- Kitchen Island
Bedrooms and Bathrooms
- 3 Bedrooms
- En-Suite Primary Bedroom
- Bathroom on Main Level
- 2 Full Bathrooms
Laundry
- Dryer
- Washer
Location
- Property is near public transit
- Property is near schools
Schools
- St James Elementary School
- Nesaquake Middle School
- Smithtown High School-East
Utilities
- No Cooling
- Baseboard Heating
- Natural Gas Connected
- Gas Water Heater
- Cesspool
Listing and Financial Details
- Assessor Parcel Number 0800-038-00-03-00-021-001
3D Interior and Exterior Tours
Floorplans
Map
Home Values in the Area
Average Home Value in this Area
Tax History
| Year | Tax Paid | Tax Assessment Tax Assessment Total Assessment is a certain percentage of the fair market value that is determined by local assessors to be the total taxable value of land and additions on the property. | Land | Improvement |
|---|---|---|---|---|
| 2024 | $11,560 | $4,700 | $300 | $4,400 |
| 2023 | $11,560 | $4,700 | $300 | $4,400 |
| 2022 | $9,794 | $4,700 | $300 | $4,400 |
| 2021 | $9,794 | $4,700 | $300 | $4,400 |
| 2020 | $10,925 | $4,700 | $300 | $4,400 |
| 2019 | $10,925 | $0 | $0 | $0 |
| 2018 | -- | $4,700 | $300 | $4,400 |
| 2017 | $10,114 | $4,700 | $300 | $4,400 |
| 2016 | $9,916 | $4,700 | $300 | $4,400 |
| 2015 | -- | $4,700 | $300 | $4,400 |
| 2014 | -- | $4,700 | $300 | $4,400 |
Property History
| Date | Event | Price | List to Sale | Price per Sq Ft |
|---|---|---|---|---|
| 11/10/2025 11/10/25 | Pending | -- | -- | -- |
| 10/06/2025 10/06/25 | Price Changed | $650,000 | -3.0% | $406 / Sq Ft |
| 09/23/2025 09/23/25 | For Sale | $670,000 | -- | $419 / Sq Ft |
About the Listing Agent

We are your expert real estate agents with RE/MAX Signature Real Estate in Port Jefferson Sta, NY and the nearby area, providing home-buyers and sellers with professional, responsive and attentive real estate services. Want agents who'll really listen to what you want in a home? Need agents who knows how to effectively market your home so it sells? Give us a call! We're eager to help and would love to talk to you.
Renee's Other Listings
Source: OneKey® MLS
MLS Number: 916138
APN: 0800-038-00-03-00-021-001





