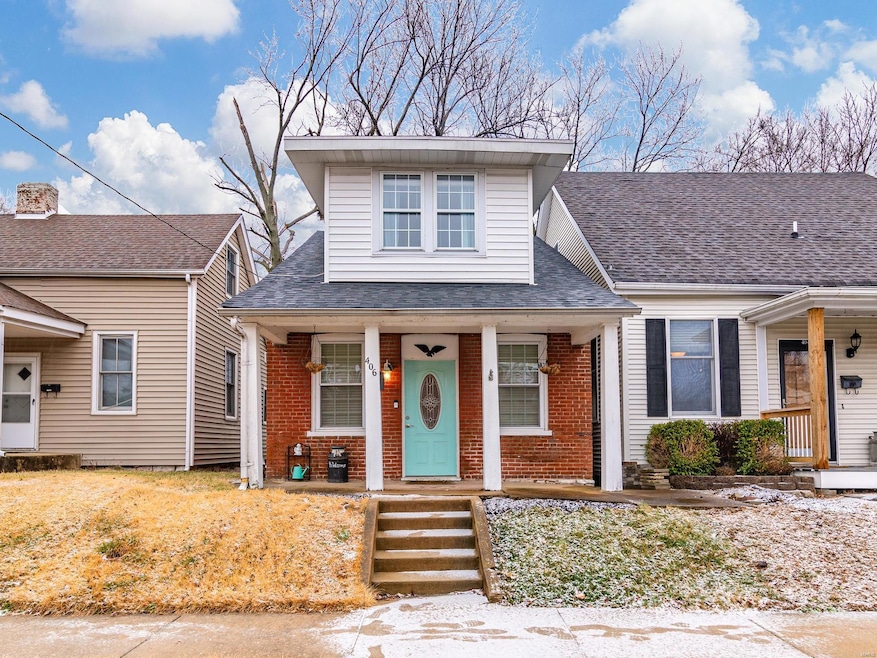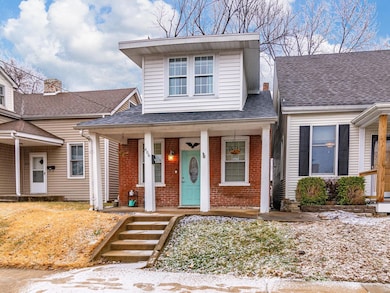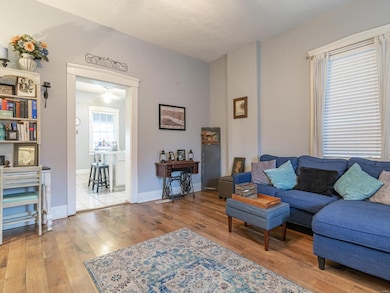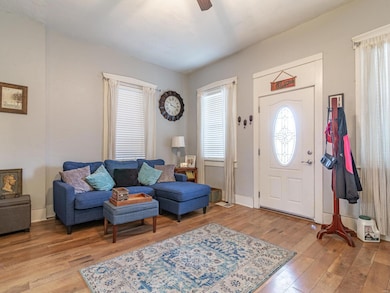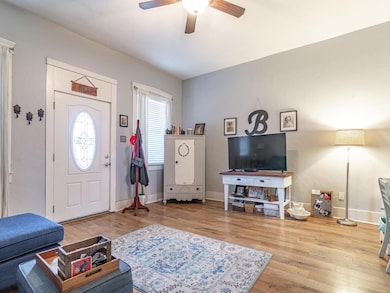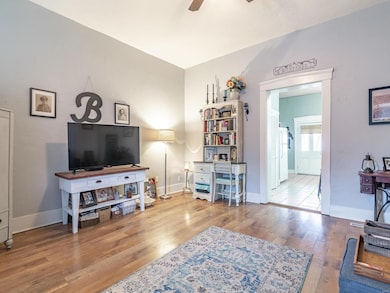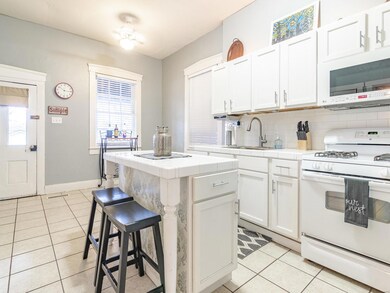
406 N Benton Ave Saint Charles, MO 63301
Old Town Saint Charles NeighborhoodHighlights
- Covered Deck
- 1 Car Detached Garage
- Eat-In Kitchen
- Traditional Architecture
- Ceiling height between 10 to 12 feet
- Forced Air Heating and Cooling System
About This Home
As of August 2021This adorable 2 story home is located near shops, restaurants, and Lindenwood. If riding your bike on the nearby Katy Trail to have lunch on the weekends on Historic Main Street or looking for convenient highway access this home will be perfect for you. This is a very well maintained two bedroom and one and half bath with 10' ceiling heights. The living room offers ample room for entertaining guest with newly updated engineered wood floors. Find your way into the eat-in Kitchen with center island and ceramic tile counter tops. Also on the main floor you have a half bath and main floor laundry. The stackable washer and dryer is included. Upstairs you will find two large bedrooms and a full bath with standup shower. Back downstairs just off the kitchen leads you to the covered back porch where you can enjoy your private fenced in yard. Also in the rear of the home you have a detached garage. The HVAC, condenser and hot water heater were updated in 2017, The roof in 2015
Last Agent to Sell the Property
Lifstyl Real Estate License #2015041161 Listed on: 01/28/2020
Last Buyer's Agent
Kathryn Kennedy
Main St. Real Estate License #2017009350
Home Details
Home Type
- Single Family
Est. Annual Taxes
- $1,929
Year Built
- Built in 1900
Lot Details
- 2,940 Sq Ft Lot
- Wood Fence
Parking
- 1 Car Detached Garage
- Off-Street Parking
Home Design
- Traditional Architecture
- Brick Exterior Construction
- Vinyl Siding
Interior Spaces
- 979 Sq Ft Home
- 2-Story Property
- Ceiling height between 10 to 12 feet
- Insulated Windows
- Tilt-In Windows
- Window Treatments
- Combination Kitchen and Dining Room
- Basement Cellar
- Fire and Smoke Detector
Kitchen
- Eat-In Kitchen
- Breakfast Bar
- Gas Oven or Range
- Gas Cooktop
- Microwave
- Disposal
Bedrooms and Bathrooms
- 2 Bedrooms
Laundry
- Laundry on main level
- Dryer
- Washer
Outdoor Features
- Covered Deck
Schools
- Blackhurst Elementary School
- Jefferson / Hardin Middle School
- St. Charles High School
Utilities
- Forced Air Heating and Cooling System
- Electric Water Heater
Listing and Financial Details
- Assessor Parcel Number 6-009A-B151-00-0007.0000000
Ownership History
Purchase Details
Purchase Details
Home Financials for this Owner
Home Financials are based on the most recent Mortgage that was taken out on this home.Purchase Details
Home Financials for this Owner
Home Financials are based on the most recent Mortgage that was taken out on this home.Purchase Details
Home Financials for this Owner
Home Financials are based on the most recent Mortgage that was taken out on this home.Purchase Details
Home Financials for this Owner
Home Financials are based on the most recent Mortgage that was taken out on this home.Purchase Details
Home Financials for this Owner
Home Financials are based on the most recent Mortgage that was taken out on this home.Purchase Details
Home Financials for this Owner
Home Financials are based on the most recent Mortgage that was taken out on this home.Purchase Details
Home Financials for this Owner
Home Financials are based on the most recent Mortgage that was taken out on this home.Purchase Details
Purchase Details
Similar Homes in Saint Charles, MO
Home Values in the Area
Average Home Value in this Area
Purchase History
| Date | Type | Sale Price | Title Company |
|---|---|---|---|
| Quit Claim Deed | -- | -- | |
| Warranty Deed | -- | Investors Title Company | |
| Warranty Deed | $147,900 | Closeline Settlements | |
| Warranty Deed | -- | -- | |
| Interfamily Deed Transfer | -- | None Available | |
| Warranty Deed | -- | Inv | |
| Warranty Deed | -- | Emmons Title Co | |
| Warranty Deed | -- | -- | |
| Interfamily Deed Transfer | -- | -- | |
| Warranty Deed | -- | -- |
Mortgage History
| Date | Status | Loan Amount | Loan Type |
|---|---|---|---|
| Previous Owner | $160,000 | Purchase Money Mortgage | |
| Previous Owner | $145,220 | FHA | |
| Previous Owner | $107,516 | New Conventional | |
| Previous Owner | $94,500 | New Conventional | |
| Previous Owner | $81,400 | FHA | |
| Previous Owner | $74,250 | Purchase Money Mortgage | |
| Previous Owner | $71,750 | No Value Available |
Property History
| Date | Event | Price | Change | Sq Ft Price |
|---|---|---|---|---|
| 08/09/2021 08/09/21 | Sold | -- | -- | -- |
| 07/07/2021 07/07/21 | Pending | -- | -- | -- |
| 07/04/2021 07/04/21 | For Sale | $170,000 | +16.5% | $174 / Sq Ft |
| 04/30/2020 04/30/20 | Sold | -- | -- | -- |
| 02/03/2020 02/03/20 | Pending | -- | -- | -- |
| 01/28/2020 01/28/20 | For Sale | $145,900 | +32.8% | $149 / Sq Ft |
| 08/18/2016 08/18/16 | Sold | -- | -- | -- |
| 06/29/2016 06/29/16 | For Sale | $109,900 | -- | $112 / Sq Ft |
Tax History Compared to Growth
Tax History
| Year | Tax Paid | Tax Assessment Tax Assessment Total Assessment is a certain percentage of the fair market value that is determined by local assessors to be the total taxable value of land and additions on the property. | Land | Improvement |
|---|---|---|---|---|
| 2023 | $1,929 | $29,901 | $0 | $0 |
| 2022 | $1,810 | $26,148 | $0 | $0 |
| 2021 | $1,812 | $26,148 | $0 | $0 |
| 2020 | $1,774 | $24,597 | $0 | $0 |
| 2019 | $1,759 | $24,597 | $0 | $0 |
| 2018 | $1,629 | $21,633 | $0 | $0 |
| 2017 | $1,607 | $21,633 | $0 | $0 |
| 2016 | $1,543 | $19,997 | $0 | $0 |
| 2015 | $1,540 | $19,997 | $0 | $0 |
| 2014 | $1,601 | $20,528 | $0 | $0 |
Agents Affiliated with this Home
-
Sierra Reed

Seller's Agent in 2021
Sierra Reed
Berkshire Hathway Home Services
(636) 262-4874
4 in this area
244 Total Sales
-
Rachel Hirth

Buyer's Agent in 2021
Rachel Hirth
Avenue Real Estate Group
(314) 313-3303
1 in this area
11 Total Sales
-
Derek Voyles

Seller's Agent in 2020
Derek Voyles
Lifstyl Real Estate
(636) 219-2110
1 in this area
18 Total Sales
-

Buyer's Agent in 2020
Kathryn Kennedy
Main St. Real Estate
(314) 359-8955
-

Seller's Agent in 2016
Kathy Koutsobinas
Coldwell Banker Realty - Gunda
(636) 939-8064
-
Amanda Alejandro

Buyer's Agent in 2016
Amanda Alejandro
Realty Shop
(314) 372-0324
8 in this area
876 Total Sales
Map
Source: MARIS MLS
MLS Number: MIS20005063
APN: 6-009A-B151-00-0007.0000000
