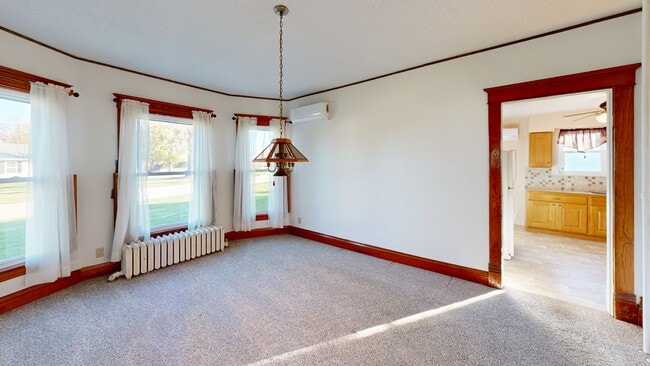
406 N East St Toledo, IA 52342
Estimated payment $1,408/month
Highlights
- No HOA
- Shades
- Patio
- Formal Dining Room
- Eat-In Kitchen
- Family Room
About This Home
This charming home sits on a rare, nearly half-acre lot in town, blending historic elegance with modern upgrades. Inside, original trim and pocket doors add timeless character, while a renovated kitchen with updated cabinetry, appliances, and spacious counters inspire culinary creativity. Updated bathrooms offer a spa-like retreat, and a first-floor laundry adds convenience. The large attached shop, connected to the garage, is perfect for hobbies, storage, or a workshop. Outside, the expansive lot provides space for gardening or recreation, and the large front porch & back patio are ideal for relaxing or entertaining. Don’t miss this unique opportunity—schedule a showing today!
Home Details
Home Type
- Single Family
Est. Annual Taxes
- $3,074
Year Built
- Built in 1910
Lot Details
- 0.42 Acre Lot
- Lot Dimensions are 122x150
- Partially Fenced Property
- Vinyl Fence
Home Design
- Stone Foundation
- Asphalt Shingled Roof
- Rubber Roof
- Vinyl Siding
Interior Spaces
- 2,129 Sq Ft Home
- 2-Story Property
- Shades
- Drapes & Rods
- Family Room
- Formal Dining Room
- Unfinished Basement
- Partial Basement
- Fire and Smoke Detector
- Laundry on main level
Kitchen
- Eat-In Kitchen
- Stove
- Dishwasher
Flooring
- Carpet
- Vinyl
Bedrooms and Bathrooms
- 3 Bedrooms
Parking
- 3 Car Detached Garage
- Driveway
Additional Features
- Patio
- Radiant Heating System
Community Details
- No Home Owners Association
Listing and Financial Details
- Assessor Parcel Number 14.15.428.001
Matterport 3D Tour
Floorplans
Map
Home Values in the Area
Average Home Value in this Area
Tax History
| Year | Tax Paid | Tax Assessment Tax Assessment Total Assessment is a certain percentage of the fair market value that is determined by local assessors to be the total taxable value of land and additions on the property. | Land | Improvement |
|---|---|---|---|---|
| 2024 | $3,060 | $172,490 | $18,150 | $154,340 |
| 2023 | $2,884 | $172,490 | $18,150 | $154,340 |
| 2022 | $2,344 | $136,240 | $18,150 | $118,090 |
| 2021 | $2,266 | $113,240 | $21,870 | $91,370 |
| 2020 | $20 | $106,570 | $21,870 | $84,700 |
| 2019 | $1,982 | $91,710 | $17,010 | $74,700 |
| 2018 | $1,930 | $91,710 | $17,010 | $74,700 |
| 2017 | $1,964 | $91,710 | $17,010 | $74,700 |
| 2016 | $1,892 | $90,470 | $17,010 | $73,460 |
| 2015 | $2,066 | $90,470 | $17,010 | $73,460 |
| 2014 | $2,066 | $99,440 | $21,260 | $78,180 |
Property History
| Date | Event | Price | List to Sale | Price per Sq Ft |
|---|---|---|---|---|
| 10/16/2025 10/16/25 | For Sale | $220,000 | -- | $103 / Sq Ft |
Purchase History
| Date | Type | Sale Price | Title Company |
|---|---|---|---|
| Quit Claim Deed | -- | -- |
About the Listing Agent

First... if you are searching for the best community in the metro or the pros and cons of each area, check out my Youtube Channel! https://www.youtube.com/channel/UCMDnslJ-iDbz_1OLYk1Moyw
Darson is a father of three boys and husband to his beautiful wife. He’s had W2 jobs, side businesses, contract work, and now the job that fits all his wants and needs: Realtor. He’s found a need for a real estate agent that can articulate the financial impact of a real estate purchase or sale on an
Darson's Other Listings
Source: Des Moines Area Association of REALTORS®
MLS Number: 728529
APN: 14.15.428.001
- 213 N Church St
- 303 E State St
- 204 N Harrison St
- 403 E Carleton St
- 707 E High St
- 208 E Carleton St
- 707 E Carleton St
- 208 S Church St
- 209 S Ann St
- 105 W Grace St
- 1102 S Broadway St
- 0 1st Ave
- 100 W Myrtle St
- 0 West St Unit NOC6332655
- 1404 Siegel St Unit TA
- 1302 Washington St
- 301 W 13th St
- 109 E 10th St
- 801 State St Unit TA
- 710 Wilson St
- 708 State St
- 2552 Smith Ave
- 1706 S 7th Ave
- 607 E Olive St
- 1707 S 7th Ave
- 1407 S 7th Ave
- 402 Plaza Heights Rd Unit 2
- 8 S 7th Ave
- 403 E Church St
- 8-12 Santa Barbara Dr
- 134 E Main St
- 607 N 2nd Ave
- 32 W Main St
- 32 W Main St
- 2510 S 6th St
- 311 S 3rd St Unit 3
- 309 N 3rd St
- 29 Crosby Park Dr
- 18 Crosby Park Dr
- 602 Creekside Ln





