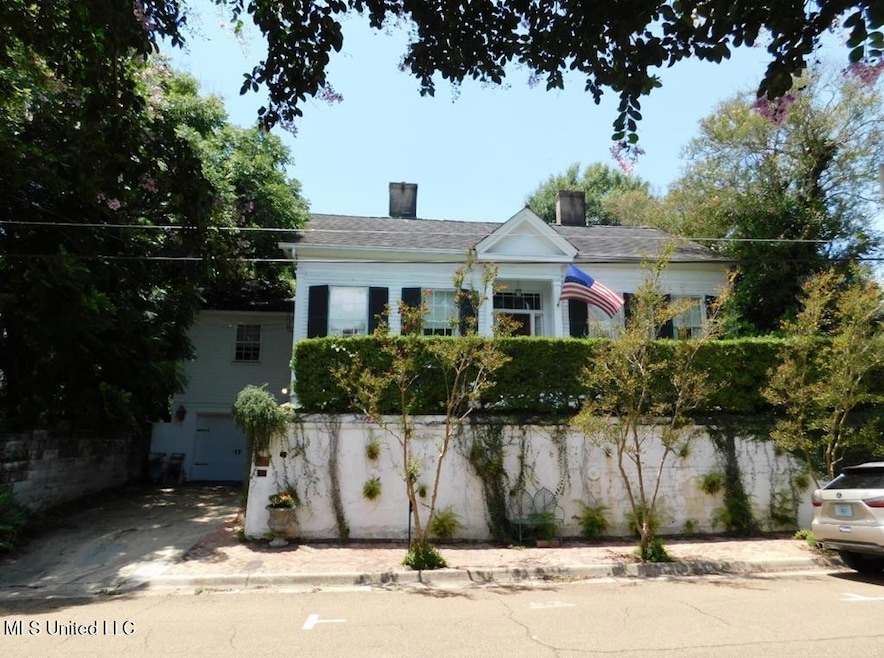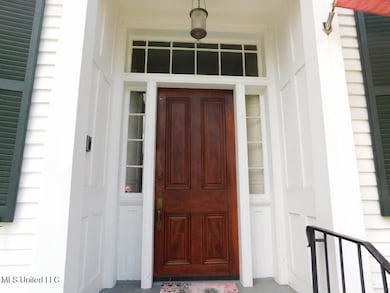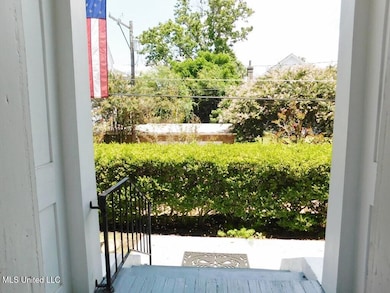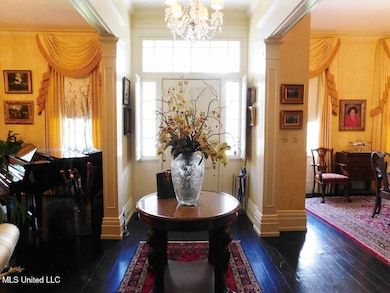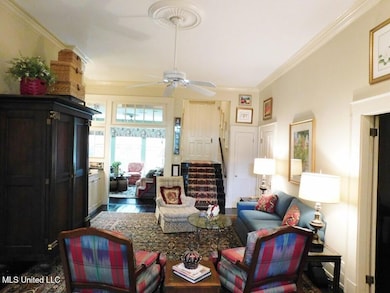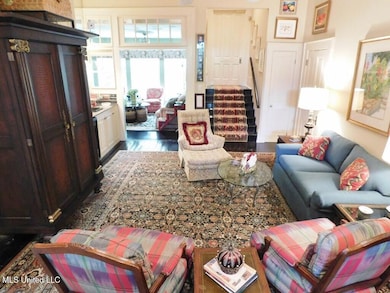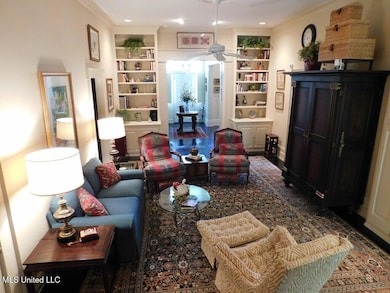406 Orleans St Natchez, MS 39120
Estimated payment $4,990/month
Highlights
- Airport or Runway
- Wood Flooring
- Hiking Trails
- Built-In Refrigerator
- Covered Patio or Porch
- 5-minute walk to Natchez National Historical Park
About This Home
Historic Lantana Hill has undergone a beautiful restoration and modernization. It is the perfect place for someone wanting a unique and comfortable home in Natchez. Its only a short walk to the Bluff and Main Street. The interior, covered patio and landscaped grounds are highlights to entertaining. BONUS, there is an elevator locaated just inside the garage door for moving people and and groceries to the main floor! Faux Marble and granite on new fireplace by Chris Landers. Drapes in master bedroom approximately 3 years old. Beautiful cherry island in kitchen. Custom lavatory in hall bathroom made by NOLA potter. So many special touches in this home makes it stunning!
Home Details
Home Type
- Single Family
Est. Annual Taxes
- $4,244
Year Built
- Built in 1837
Lot Details
- 6,098 Sq Ft Lot
- Lot Dimensions are 57.5 x 109
- Garden
Parking
- 1 Car Garage
Home Design
- Shingle Roof
Interior Spaces
- 4,000 Sq Ft Home
- 2-Story Property
- Fireplace
- Wood Frame Window
- Home Security System
Kitchen
- Built-In Gas Range
- Built-In Refrigerator
- Dishwasher
- Disposal
Flooring
- Wood
- Tile
Bedrooms and Bathrooms
- 3 Bedrooms
Utilities
- Cooling Available
- Heating Available
Additional Features
- Covered Patio or Porch
- City Lot
Listing and Financial Details
- Assessor Parcel Number 0059 0009 0002
Community Details
Overview
- Downtown Ntz Subdivision
Amenities
- Restaurant
- Airport or Runway
Recreation
- Park
- Hiking Trails
Map
Tax History
| Year | Tax Paid | Tax Assessment Tax Assessment Total Assessment is a certain percentage of the fair market value that is determined by local assessors to be the total taxable value of land and additions on the property. | Land | Improvement |
|---|---|---|---|---|
| 2024 | $5,319 | $25,422 | $0 | $0 |
| 2023 | $4,244 | $25,422 | $1,376 | $24,046 |
| 2022 | $4,009 | $25,422 | $0 | $0 |
| 2021 | $3,995 | $25,422 | $0 | $0 |
| 2019 | $3,235 | $20,239 | $0 | $0 |
| 2018 | $3,210 | $20,239 | $0 | $0 |
| 2017 | $3,241 | $20,239 | $0 | $0 |
| 2016 | $3,017 | $19,131 | $0 | $0 |
| 2015 | $2,976 | $19,131 | $0 | $0 |
| 2014 | $2,985 | $19,131 | $0 | $0 |
Property History
| Date | Event | Price | List to Sale | Price per Sq Ft |
|---|---|---|---|---|
| 10/08/2025 10/08/25 | For Sale | $900,000 | -- | $225 / Sq Ft |
Source: MLS United
MLS Number: 4128140
APN: 0059-0009-0002
- 404 S Commerce St
- 414 S Union St
- 207 S Commerce St
- 207 S Wall St
- 306 S Rankin St
- 503 S Canal St
- 129 S Commerce St
- 621 Washington St
- 612 State St
- 708 Orleans St
- 326 Main St
- 705 Washington St
- 320 Main St
- 706 State St
- 828 S Doctor Martin Luther King St
- 206 S Dr Ml King St St
- 707 State St Unit 705
- 206 S Dr Ml King Jr St
- 433 Main St
- Beechland Plantation Unit 400± Acres – Adams
Ask me questions while you tour the home.
