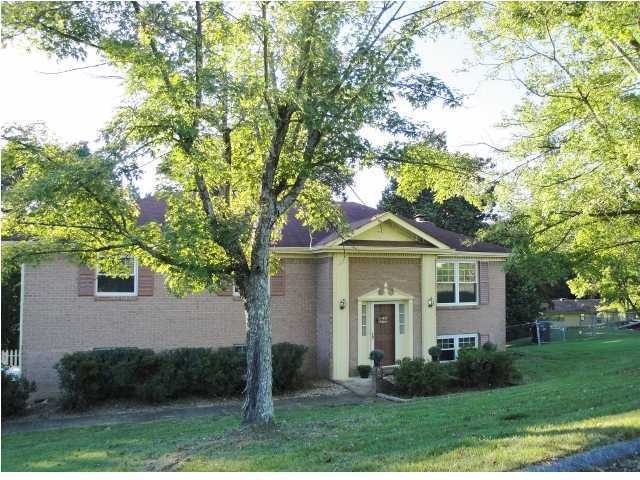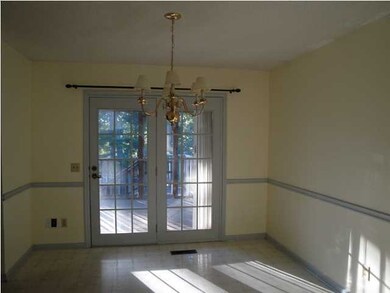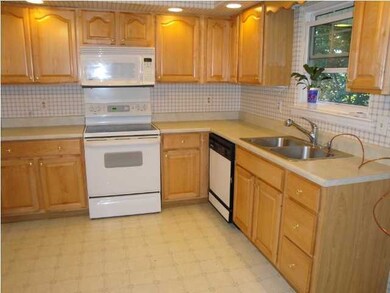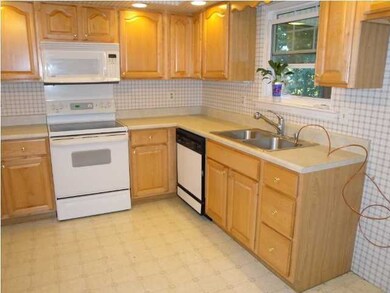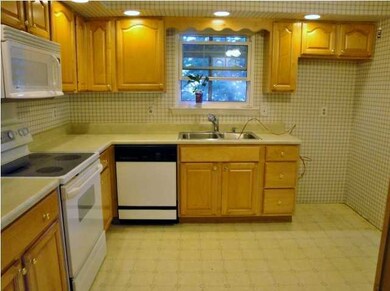
$330,000
- 3 Beds
- 3 Baths
- 1,686 Sq Ft
- 7429 Irongate Dr
- Hixson, TN
Welcome to your dream retreat in the heart of Hixson! This spacious 3-bedroom, 3-full bath home at 7429 Irongate Drive offers the perfect blend of indoor modern comfort and outdoor charm. Nestled on a generous, well landscaped lot, the property is ideal for families, entertainers, and those seeking flexible living arrangements. Step outside and discover a beautifully designed outdoor living area,
Jake Kellerhals Keller Williams Realty
