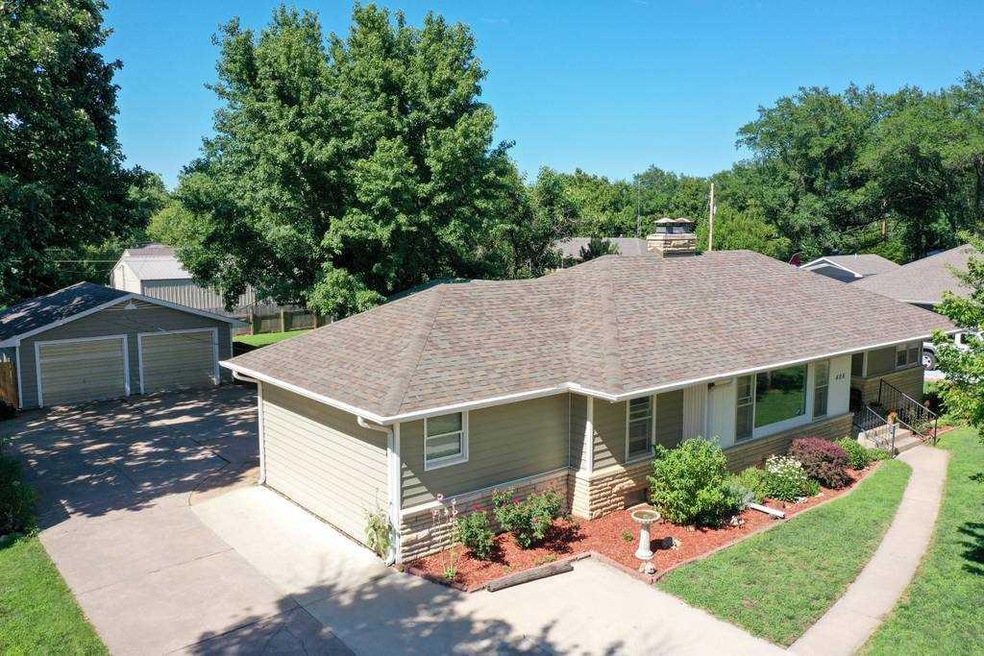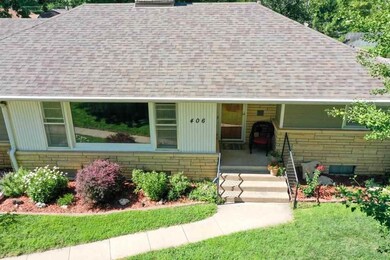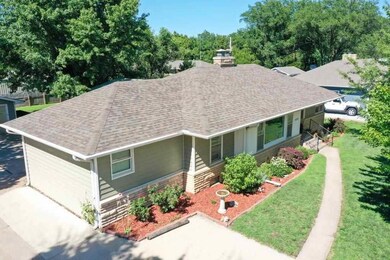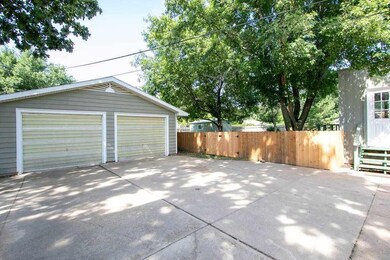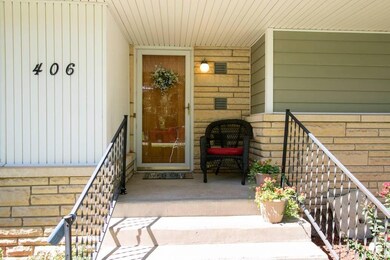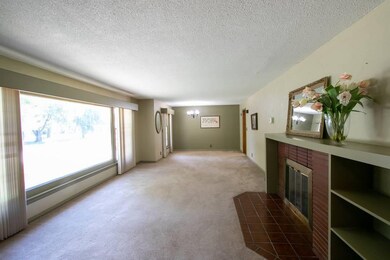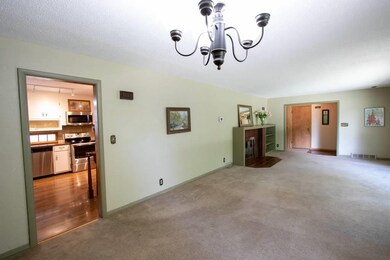
406 Random Rd Newton, KS 67114
Highlights
- Multiple Fireplaces
- Ranch Style House
- Covered Deck
- Wooded Lot
- 2 Car Detached Garage
- Outdoor Storage
About This Home
As of August 2020THIS LOVELY RANCH STYLE HOME IS ONE OF THE BEST BUILT, HIGHLY EFFICIENT HOMES IN NEWTON. ASK ABOUT THE EXTRA STYROFOAM, INSULATION, AND 1x12 BOXING ON THE WALLS OF THIS HOME MAKING THE UTILITY BILLS AMAZINGLY LOW. THE RED MAPLE AND OAK TREES IN THE FRONT YARD ARE CALENDAR PICTURE MATERIAL WHEN LEAVES TURN RED IN THE FALL. ENJOY FLOWERS BLOOMING ALL SUMMER LONG FROM YOUR ENCLOSED AND COVERED DECK. EXTERIOR IS LOW MAINTENANCE-SILVERDALE STONE & SOLID CORE VINYL SIDING. YOU WILL LOVE BOTH THE LARGE LIVING ROOM AND FAMILY ROOMS, EACH WITH A GAS FIREPLACE. FINISHED DRY BASEMENT HAS MANY FEATURES; EXTRA KITCHEN, THIRD BATH, FOLD DOWN MURPHY BED, AND SEWING/HOBBY ROOM. NICE, QUIET NEIGHBORHOOD ON SECLUDED STREET. 2 CAR DETACHED GARAGE/WORKSHOP (24 X 24), HAS CABINET SPACE, 220 ELECTRIC, AND IS HEATED. THE 14X14 EXTRA STORAGE SHED HAS A CONCRETE FLOOR.
Last Agent to Sell the Property
RE/MAX Associates License #00021348 Listed on: 07/16/2020

Last Buyer's Agent
Better Homes & Gardens Real Estate Wostal Realty License #00226975
Home Details
Home Type
- Single Family
Est. Annual Taxes
- $2,438
Year Built
- Built in 1953
Lot Details
- 0.38 Acre Lot
- Wood Fence
- Wooded Lot
Parking
- 2 Car Detached Garage
Home Design
- Ranch Style House
- Frame Construction
- Composition Roof
- Vinyl Siding
Interior Spaces
- Multiple Fireplaces
- Gas Fireplace
- Family Room
- Laundry on main level
Kitchen
- Electric Cooktop
- Microwave
- Dishwasher
- Disposal
Bedrooms and Bathrooms
- 3 Bedrooms
- Split Bedroom Floorplan
- En-Suite Primary Bedroom
- 3 Full Bathrooms
Finished Basement
- Basement Fills Entire Space Under The House
- Kitchen in Basement
- Bedroom in Basement
- Finished Basement Bathroom
- Basement Windows
Outdoor Features
- Covered Deck
- Outdoor Storage
- Storm Cellar or Shelter
Schools
- Sunset Elementary School
- Chisholm Middle School
- Newton High School
Utilities
- Forced Air Heating and Cooling System
- Heating System Uses Gas
Community Details
- No Subdivision Assigned
Listing and Financial Details
- Assessor Parcel Number 40094-2-0-40-15-011.00-0
Ownership History
Purchase Details
Home Financials for this Owner
Home Financials are based on the most recent Mortgage that was taken out on this home.Similar Homes in Newton, KS
Home Values in the Area
Average Home Value in this Area
Purchase History
| Date | Type | Sale Price | Title Company |
|---|---|---|---|
| Warranty Deed | $163,000 | -- |
Property History
| Date | Event | Price | Change | Sq Ft Price |
|---|---|---|---|---|
| 08/28/2020 08/28/20 | Sold | -- | -- | -- |
| 07/20/2020 07/20/20 | Pending | -- | -- | -- |
| 07/16/2020 07/16/20 | For Sale | $160,000 | +24.3% | $62 / Sq Ft |
| 11/15/2013 11/15/13 | Sold | -- | -- | -- |
| 10/12/2013 10/12/13 | Pending | -- | -- | -- |
| 09/27/2013 09/27/13 | For Sale | $128,700 | -- | $56 / Sq Ft |
Tax History Compared to Growth
Tax History
| Year | Tax Paid | Tax Assessment Tax Assessment Total Assessment is a certain percentage of the fair market value that is determined by local assessors to be the total taxable value of land and additions on the property. | Land | Improvement |
|---|---|---|---|---|
| 2024 | $4,169 | $24,140 | $1,208 | $22,932 |
| 2023 | $3,815 | $21,549 | $1,208 | $20,341 |
| 2022 | $3,508 | $19,953 | $1,208 | $18,745 |
| 2021 | $3,185 | $18,843 | $1,208 | $17,635 |
| 2020 | $2,603 | $15,549 | $1,208 | $14,341 |
| 2019 | $2,474 | $14,813 | $1,208 | $13,605 |
| 2018 | $2,535 | $14,936 | $1,208 | $13,728 |
| 2017 | $2,464 | $14,801 | $1,208 | $13,593 |
| 2016 | $2,403 | $14,801 | $1,208 | $13,593 |
| 2015 | $2,295 | $14,801 | $1,208 | $13,593 |
| 2014 | $2,412 | $16,088 | $1,208 | $14,880 |
Agents Affiliated with this Home
-

Seller's Agent in 2020
Ron Harder
RE/MAX Associates
(316) 283-6083
104 in this area
153 Total Sales
-

Buyer's Agent in 2020
Angela Fleming
Better Homes & Gardens Real Estate Wostal Realty
(316) 371-0023
1 in this area
22 Total Sales
-
S
Seller's Agent in 2013
Steve McCullough
Midwest Land Specialists
(316) 283-3300
11 in this area
24 Total Sales
-
V
Seller Co-Listing Agent in 2013
Vern Koch
Emma Creeks Real Estate & Auction, LLC
Map
Source: South Central Kansas MLS
MLS Number: 583847
APN: 094-20-0-40-15-011.00-0
- 1120 Harrison St
- 1202 S Walnut St
- 1015 S Walnut St
- 1208 Parkwood Ln
- 1108 SE 8th St
- 1220 SE 8th St
- 1214 SE 8th St
- 1102 SE 8th St
- 1008 SE 8th St
- 106 SE 13th St
- 101 SE 13th St
- 1013 S Poplar St
- 709 Country Club Dr
- 418 SE 6th St
- 200 SW 9th St
- 326 Allison St
- 226 SW 7th St
- 300 Matson St
- 208 Matson
- 321 Matson St
