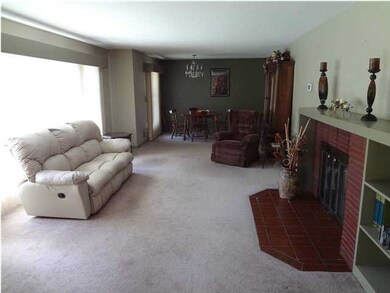
406 Random Rd Newton, KS 67114
Highlights
- RV Access or Parking
- Family Room with Fireplace
- Wood Flooring
- Deck
- Ranch Style House
- Game Room
About This Home
As of August 2020THIS GREAT RANCH STYLE HOME WILL BE AUCTIONED OCTOBER 12, 2013, AT 12 NOON. BUYERS SHOULD HAVE ALL INSPECTIONS COMPLETED PRIOR TO AUCTION. THIS PROPERTY IS SELLING IN ITS "AS IS" PRESENT CONDITION AND SHALL BE ACCEPTED BY THE BUYER WITHOUT ANY EXPRESSED OR IMPLIED WARRANTIES FROM THE SELLER OR SELLER'S AGENTS. BUYER'S RESPONSIBILITY TO HAVE ALL INSPECTIONS COMPLETED PRIOR TO MAKING OFFER; INCLUDING BUT NOT LIMITED TO THE ROOF, STRUCTURE, TERMITE/WOOD DESTROYING INSECTS, ENVIRONMENTAL, GROUNDWATER, FLOOD DESIGNATION, PRESENCE OF LEAD-BASED PAINT OR ANY LEAD HAZARDS, PRESENCE OF MOLD, ASBESTOS, RADON, MECHANICAL, ELECTRICAL, PLUMBING AND ANY OTHER DESIRED INSPECTIONS. PROSPECTIVE BUYERS SHOULD VERIFY SCHOOLS. 10% BUYER PREMIUM. 10% EARNEST MONEY AT TIME OF CONTRACT. CLOSING ON OR BEFORE NOVEMBER 22, 2013. BROKER PARTICIPATION OFFERED TO PREREGISTERED BROKERS. HOUSE IS IN EXCELLENT CONDITION & BEEN VERY WELL MAINTAINED. EXTERIOR IS LOW MAINTENANCE-SILVERDALE STONE & SOLID CORE VINYL SIDING. FINISHED BASEMENT HAS MANY FEATURES; EXTRA KITCHEN, FOLD DOWN MURPHY BED, SEWING/HOBBY ROOM, EXTRA SINK IN LAUNDRY ROOM AND MORE. NICE, QUIET NEIGHBORHOOD ON SECLUDED STREET. ONE CAR ATTACHED GARAGE PLUS 2 CAR DETACHED GARAGE/WORKSHOP (23 X 23), HAS CABINET SPACE, 220 ELECTRIC, IS HEATED & PERFECT FOR YOUR PROJECTS!
Last Agent to Sell the Property
Midwest Land Specialists License #00034550 Listed on: 09/27/2013
Co-Listed By
Vern Koch
Emma Creeks Real Estate & Auction, LLC License #00024405
Last Buyer's Agent
Midwest Land Specialists License #00034550 Listed on: 09/27/2013
Home Details
Home Type
- Single Family
Est. Annual Taxes
- $2,141
Year Built
- Built in 1953
Lot Details
- 0.38 Acre Lot
- Wood Fence
Home Design
- Ranch Style House
- Frame Construction
- Composition Roof
- Vinyl Siding
- Masonry
Interior Spaces
- 2 Bedrooms
- Ceiling Fan
- Multiple Fireplaces
- Attached Fireplace Door
- Gas Fireplace
- Window Treatments
- Family Room with Fireplace
- Living Room with Fireplace
- Formal Dining Room
- Game Room
Kitchen
- Oven or Range
- Electric Cooktop
- Range Hood
- Dishwasher
- Disposal
Flooring
- Wood
- Laminate
Laundry
- Laundry Room
- Dryer
- Washer
- 220 Volts In Laundry
Finished Basement
- Basement Fills Entire Space Under The House
- Kitchen in Basement
- Bedroom in Basement
- Finished Basement Bathroom
- Laundry in Basement
- Basement Storage
Home Security
- Storm Windows
- Storm Doors
Parking
- 3 Car Garage
- Garage Door Opener
- RV Access or Parking
Outdoor Features
- Deck
- Outdoor Storage
- Rain Gutters
Schools
- Sunset Elementary School
- Newton High School
Utilities
- Humidifier
- Forced Air Heating and Cooling System
- Heating System Uses Gas
Ownership History
Purchase Details
Home Financials for this Owner
Home Financials are based on the most recent Mortgage that was taken out on this home.Similar Homes in Newton, KS
Home Values in the Area
Average Home Value in this Area
Purchase History
| Date | Type | Sale Price | Title Company |
|---|---|---|---|
| Warranty Deed | $163,000 | -- |
Property History
| Date | Event | Price | Change | Sq Ft Price |
|---|---|---|---|---|
| 08/28/2020 08/28/20 | Sold | -- | -- | -- |
| 07/20/2020 07/20/20 | Pending | -- | -- | -- |
| 07/16/2020 07/16/20 | For Sale | $160,000 | +24.3% | $62 / Sq Ft |
| 11/15/2013 11/15/13 | Sold | -- | -- | -- |
| 10/12/2013 10/12/13 | Pending | -- | -- | -- |
| 09/27/2013 09/27/13 | For Sale | $128,700 | -- | $56 / Sq Ft |
Tax History Compared to Growth
Tax History
| Year | Tax Paid | Tax Assessment Tax Assessment Total Assessment is a certain percentage of the fair market value that is determined by local assessors to be the total taxable value of land and additions on the property. | Land | Improvement |
|---|---|---|---|---|
| 2024 | $4,169 | $24,140 | $1,208 | $22,932 |
| 2023 | $3,815 | $21,549 | $1,208 | $20,341 |
| 2022 | $3,508 | $19,953 | $1,208 | $18,745 |
| 2021 | $3,185 | $18,843 | $1,208 | $17,635 |
| 2020 | $2,603 | $15,549 | $1,208 | $14,341 |
| 2019 | $2,474 | $14,813 | $1,208 | $13,605 |
| 2018 | $2,535 | $14,936 | $1,208 | $13,728 |
| 2017 | $2,464 | $14,801 | $1,208 | $13,593 |
| 2016 | $2,403 | $14,801 | $1,208 | $13,593 |
| 2015 | $2,295 | $14,801 | $1,208 | $13,593 |
| 2014 | $2,412 | $16,088 | $1,208 | $14,880 |
Agents Affiliated with this Home
-

Seller's Agent in 2020
Ron Harder
RE/MAX Associates
(316) 283-6083
104 in this area
153 Total Sales
-

Buyer's Agent in 2020
Angela Fleming
Better Homes & Gardens Real Estate Wostal Realty
(316) 371-0023
1 in this area
22 Total Sales
-
S
Seller's Agent in 2013
Steve McCullough
Midwest Land Specialists
(316) 283-3300
11 in this area
24 Total Sales
-
V
Seller Co-Listing Agent in 2013
Vern Koch
Emma Creeks Real Estate & Auction, LLC
Map
Source: South Central Kansas MLS
MLS Number: 358525
APN: 094-20-0-40-15-011.00-0
- 1120 Harrison St
- 1202 S Walnut St
- 1015 S Walnut St
- 1208 Parkwood Ln
- 1108 SE 8th St
- 1220 SE 8th St
- 1214 SE 8th St
- 1102 SE 8th St
- 1008 SE 8th St
- 106 SE 13th St
- 101 SE 13th St
- 1013 S Poplar St
- 709 Country Club Dr
- 418 SE 6th St
- 200 SW 9th St
- 326 Allison St
- 226 SW 7th St
- 300 Matson St
- 208 Matson
- 321 Matson St






